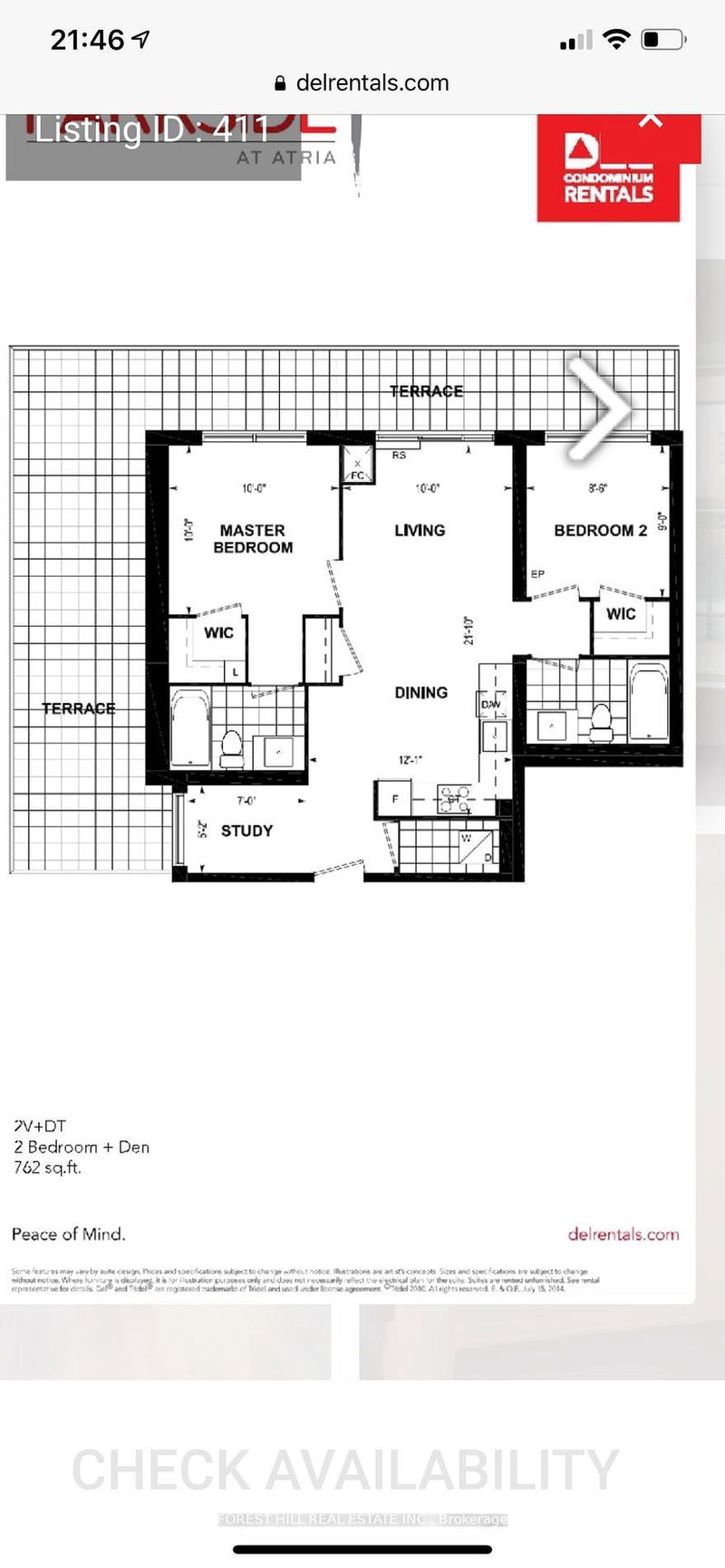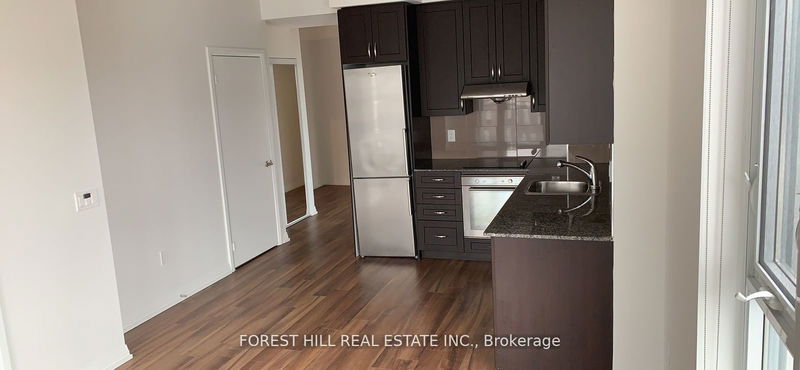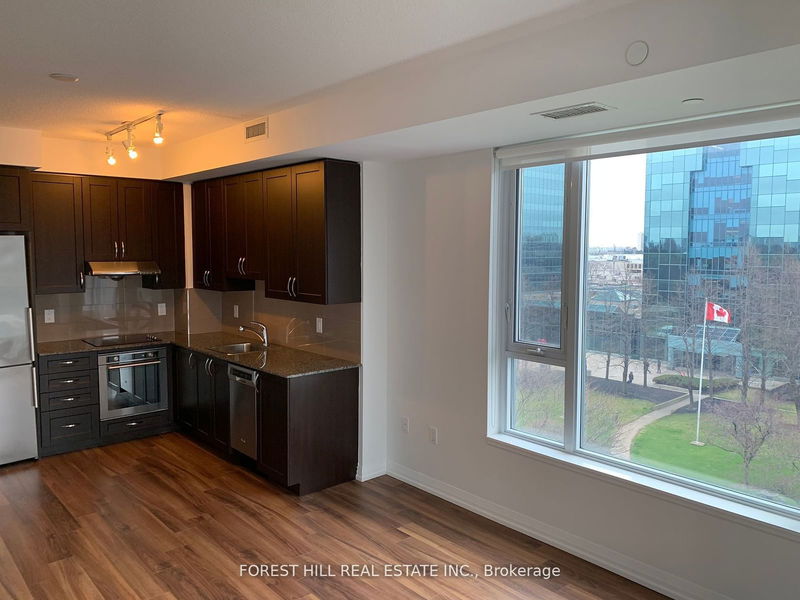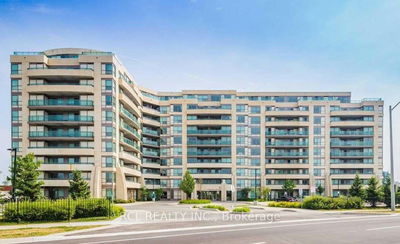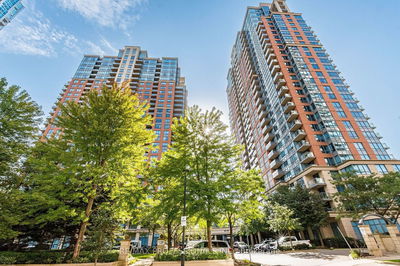631 - 55 Ann O'Reilly
Henry Farm | Toronto
$651,000.00
Listed 7 days ago
- 2 bed
- 2 bath
- 700-799 sqft
- 1.0 parking
- Condo Apt
Instant Estimate
$665,278
+$14,278 compared to list price
Upper range
$700,043
Mid range
$665,278
Lower range
$630,512
Property history
- Now
- Listed on Oct 2, 2024
Listed for $651,000.00
7 days on market
- May 27, 2024
- 4 months ago
Terminated
Listed for $658,800.00 • about 2 months on market
- May 20, 2023
- 1 year ago
Terminated
Listed for $749,000.00 • 3 months on market
Location & area
Schools nearby
Home Details
- Description
- Enhance Your City Life In This Immaculate Corner Unit Features 2 Bedrooms, A Den, And 2 Full Bathrooms. This Tridel-Built Gem Comes With Underground Parking For 1 Vehicle, And An Open Balcony, Providing Unparalleled Convenience. Perfectly Situated In The City's Core, It Ensures Effortless Access To Subways, Major Highways (401, 404, DVP), Public Transportation, And Shopping Centers, Restaurants And All Conveniences The City Has To Offer.
- Additional media
- -
- Property taxes
- $2,470.85 per year / $205.90 per month
- Condo fees
- $505.56
- Basement
- None
- Year build
- 6-10
- Type
- Condo Apt
- Bedrooms
- 2
- Bathrooms
- 2
- Pet rules
- Restrict
- Parking spots
- 1.0 Total | 1.0 Garage
- Parking types
- Owned
- Floor
- -
- Balcony
- Open
- Pool
- -
- External material
- Concrete
- Roof type
- -
- Lot frontage
- -
- Lot depth
- -
- Heating
- Forced Air
- Fire place(s)
- N
- Locker
- None
- Building amenities
- Concierge, Exercise Room, Gym, Party/Meeting Room, Visitor Parking
- Flat
- Living
- 22’2” x 10’0”
- Dining
- 22’2” x 11’8”
- Kitchen
- 22’2” x 11’8”
- Prim Bdrm
- 11’8” x 11’8”
- 2nd Br
- 9’0” x 9’0”
- Media/Ent
- 6’7” x 4’4”
Listing Brokerage
- MLS® Listing
- C9380171
- Brokerage
- FOREST HILL REAL ESTATE INC.
Similar homes for sale
These homes have similar price range, details and proximity to 55 Ann O'Reilly

