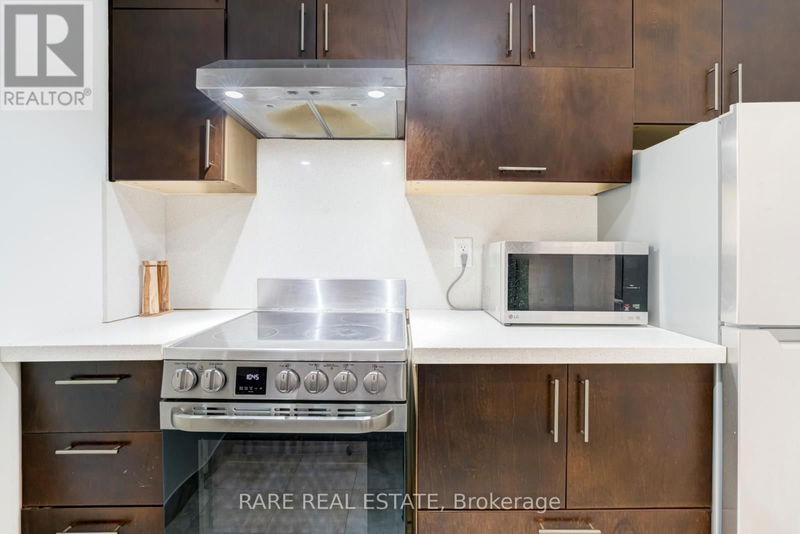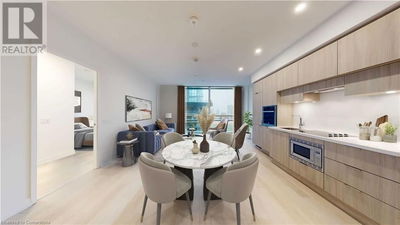1708 - 44 St Joseph
Bay Street Corridor | Toronto (Bay Street Corridor)
$499,880.00
Listed 4 days ago
- 2 bed
- 1 bath
- - sqft
- - parking
- Single Family
Property history
- Now
- Listed on Oct 3, 2024
Listed for $499,880.00
4 days on market
Location & area
Schools nearby
Home Details
- Description
- Welcome to Suite 1708 at Polo Club II by Tridel. Situated in the highly sought-after Bay & Bloor area, this suite offers the perfect downtown address for business professionals, students, or anyone seeking a chic pied-a-terre. With nearly 600 sq.ft. of functional, beautifully renovated living space, the 1-bedroom + home office layout is versatile and comfortable. Equipped with brand-new stainless steel appliances, this suite brings modern convenience and style to your daily life. Enjoy the ultimate urban lifestyle with walking distance to multiple subway stations, Queens Park, University of Toronto, TMU, Yorkville, and Toronto's renowned Hospital Row. Indulge in the vibrant local dining scene, with top-rated restaurants such as Planta Yorkville, Alobar, and Eataly just minutes away. For shopping and entertainment, explore the luxury boutiques of Yorkville, and relax in the nearby Cumberland Terrace. Daily essentials are also covered with convenient access to Whole Foods Market, Bloor Street shops, and Manulife Centre. This well-managed building offers peace of mind with condo fees covering heat, hydro, and water, ensuring hassle-free living in the heart of the city. Experience urban convenience at its finest in this bright, thoughtfully designed unit! **** EXTRAS **** Condo fees include heat, hydro, and water, making for hassle-free living in the heart of the city. Brand new stainless steel appliances. Access to Concierge, Exercise Room, Outdoor Pool, Party Room, Rooftop Deck, and Visitor Parking. (id:39198)
- Additional media
- -
- Property taxes
- $2,374.76 per year / $197.90 per month
- Condo fees
- $579.51
- Basement
- -
- Year build
- -
- Type
- Single Family
- Bedrooms
- 2
- Bathrooms
- 1
- Pet rules
- -
- Parking spots
- Total
- Parking types
- Underground
- Floor
- Laminate
- Balcony
- -
- Pool
- Outdoor pool
- External material
- Brick
- Roof type
- -
- Lot frontage
- -
- Lot depth
- -
- Heating
- -
- Fire place(s)
- -
- Locker
- -
- Building amenities
- Exercise Centre, Separate Heating Controls, Party Room, Security/Concierge, Visitor Parking
- Main level
- Living room
- 19’0” x 9’10”
- Dining room
- 9’10” x 19’0”
- Kitchen
- 8’6” x 7’10”
- Primary Bedroom
- 9’10” x 9’6”
- Den
- 7’10” x 6’11”
Listing Brokerage
- MLS® Listing
- C9380236
- Brokerage
- RARE REAL ESTATE
Similar homes for sale
These homes have similar price range, details and proximity to 44 St Joseph









