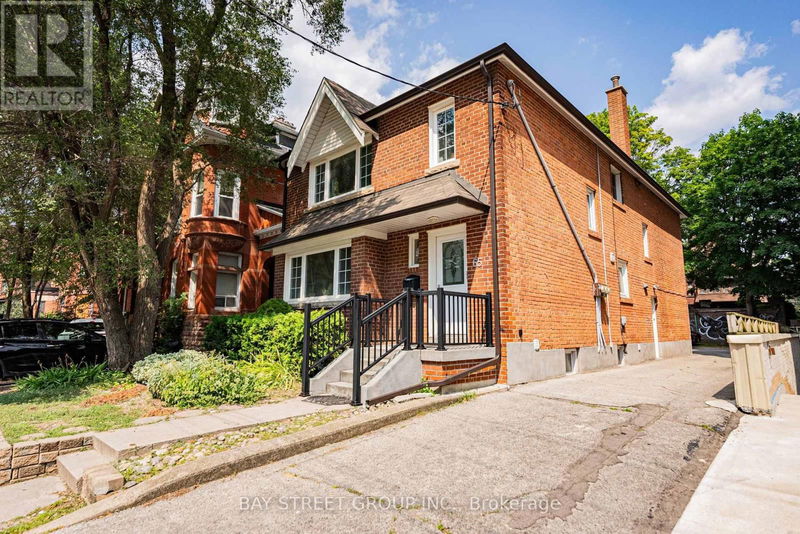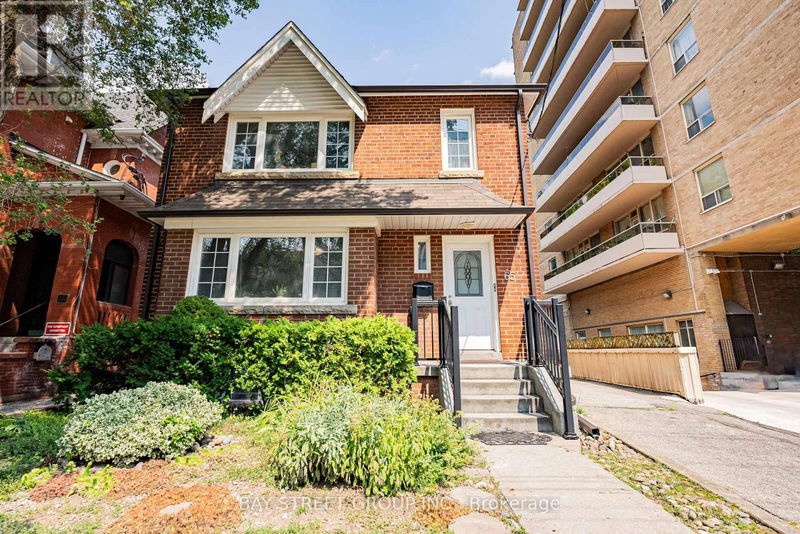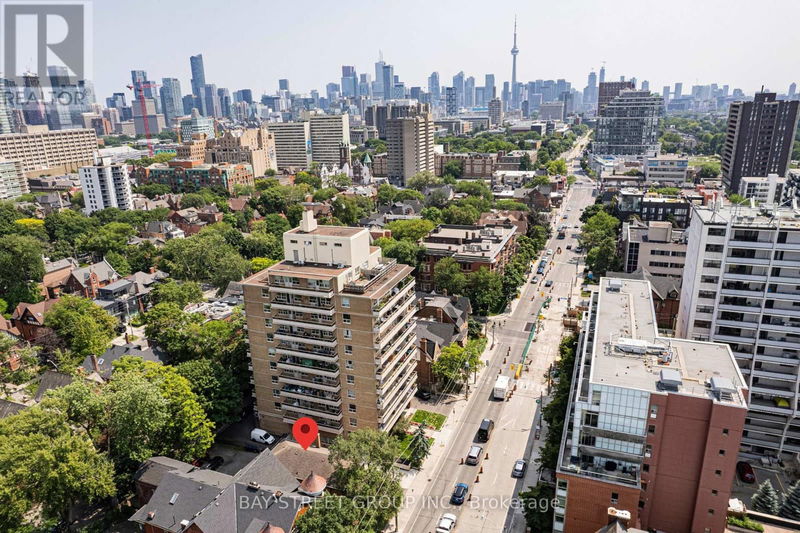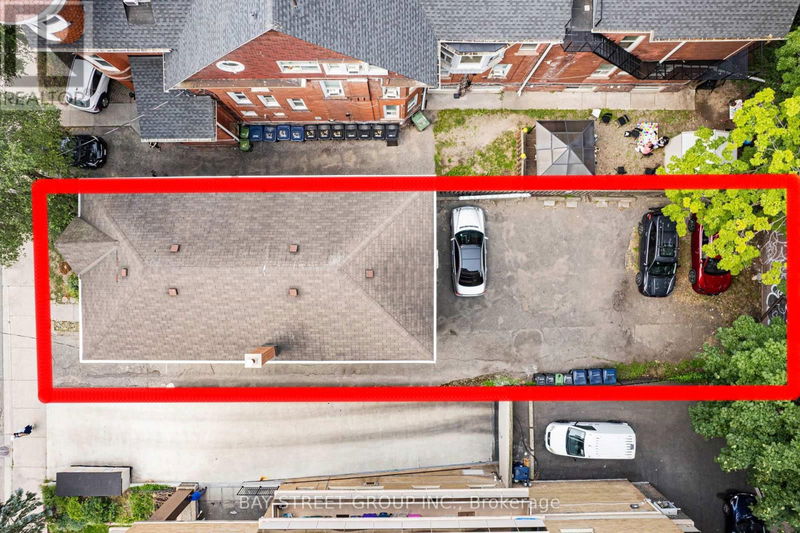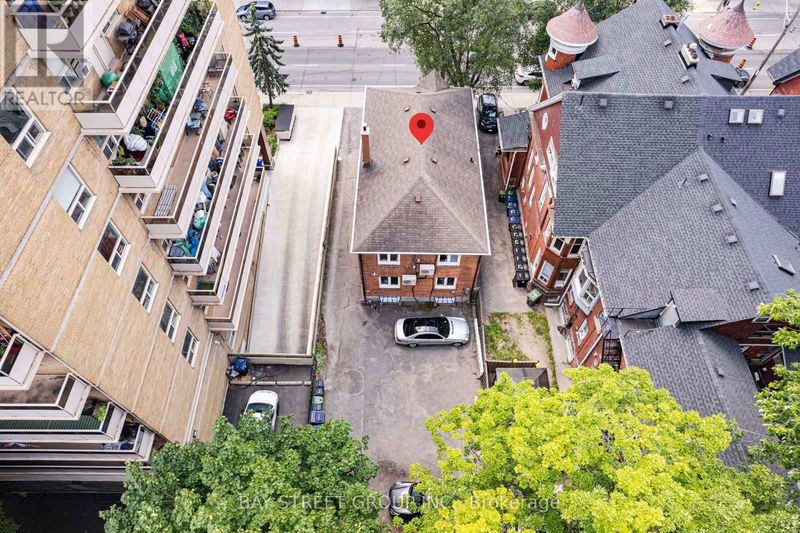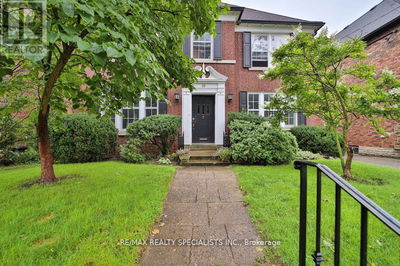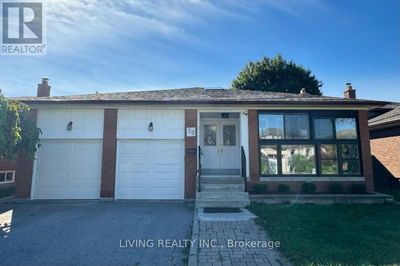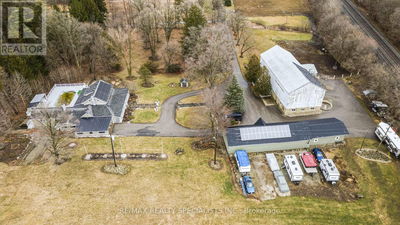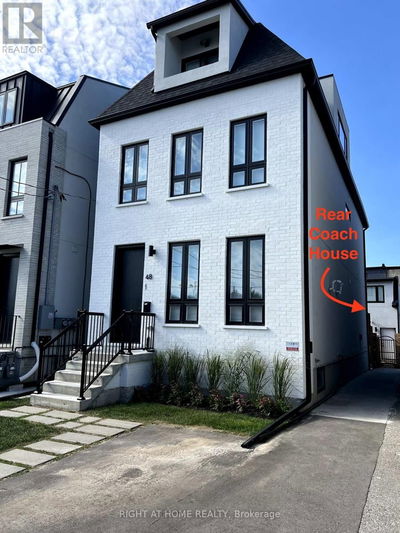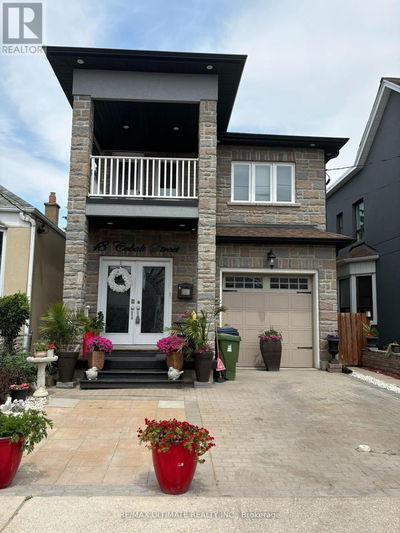65 Spadina
Annex | Toronto (Annex)
$2,150,000.00
Listed 5 days ago
- 10 bed
- 3 bath
- - sqft
- 5 parking
- Single Family
Property history
- Now
- Listed on Oct 4, 2024
Listed for $2,150,000.00
5 days on market
Location & area
Schools nearby
Home Details
- Description
- Welcome to the Annex! Detached legal triplex with 10 bedrooms & plenty of parking spaces! Updated electrical (3-100AMP meters) & plumbing, Updated Kitchens & Bathrooms. Coin operated laundry. Fully tenanted with lots of rent potential! Steps to Subway stations, U of T, Yorkville, Chinatown, shops & restaurants; Ideal for turnkey investor or end-users! Rarely available do not miss! **** EXTRAS **** 3-fridge, 3-stove, coin-operated dryer & new washer; All Elfs & window coverings; HWT rental (id:39198)
- Additional media
- https://www.gta3d.ca/65-spadina-rd
- Property taxes
- $11,644.90 per year / $970.41 per month
- Basement
- Apartment in basement, N/A
- Year build
- -
- Type
- Single Family
- Bedrooms
- 10
- Bathrooms
- 3
- Parking spots
- 5 Total
- Floor
- Hardwood, Carpeted, Ceramic
- Balcony
- -
- Pool
- -
- External material
- Brick Facing
- Roof type
- -
- Lot frontage
- -
- Lot depth
- -
- Heating
- Hot water radiator heat, Natural gas
- Fire place(s)
- -
- Second level
- Bedroom 2
- 13’6” x 11’6”
- Den
- 8’2” x 8’2”
- Living room
- 14’6” x 14’0”
- Dining room
- 12’12” x 11’10”
- Kitchen
- 9’9” x 11’2”
- Primary Bedroom
- 13’6” x 11’6”
- Basement
- Living room
- 15’6” x 16’0”
- Ground level
- Living room
- 16’0” x 16’0”
- Kitchen
- 11’6” x 10’12”
- Primary Bedroom
- 13’6” x 11’6”
- Bedroom 2
- 13’6” x 11’6”
- Bedroom 3
- 12’0” x 12’0”
Listing Brokerage
- MLS® Listing
- C9381492
- Brokerage
- BAY STREET GROUP INC.
Similar homes for sale
These homes have similar price range, details and proximity to 65 Spadina
