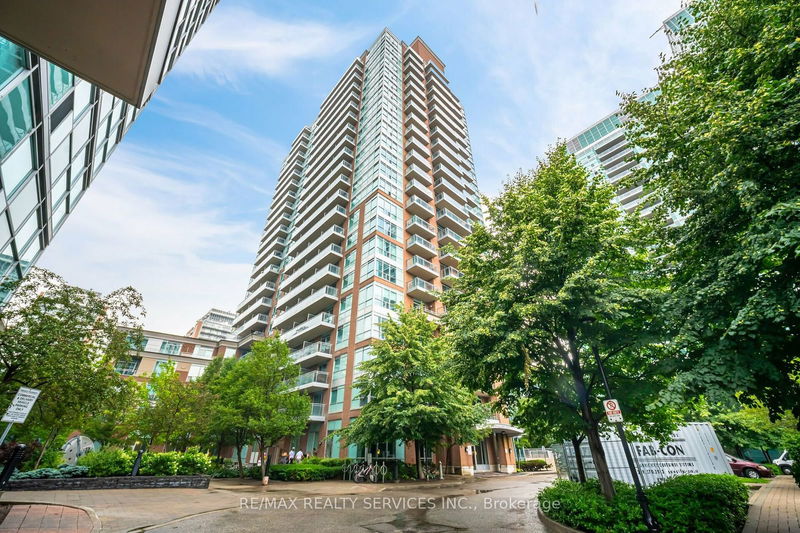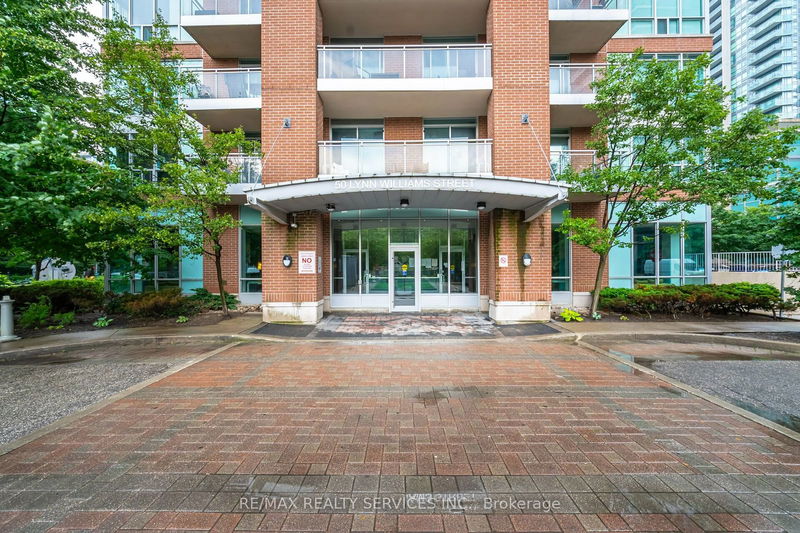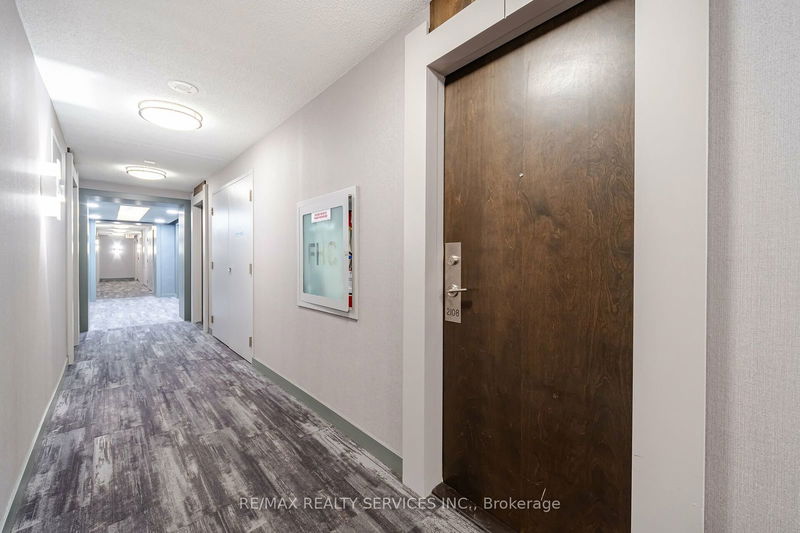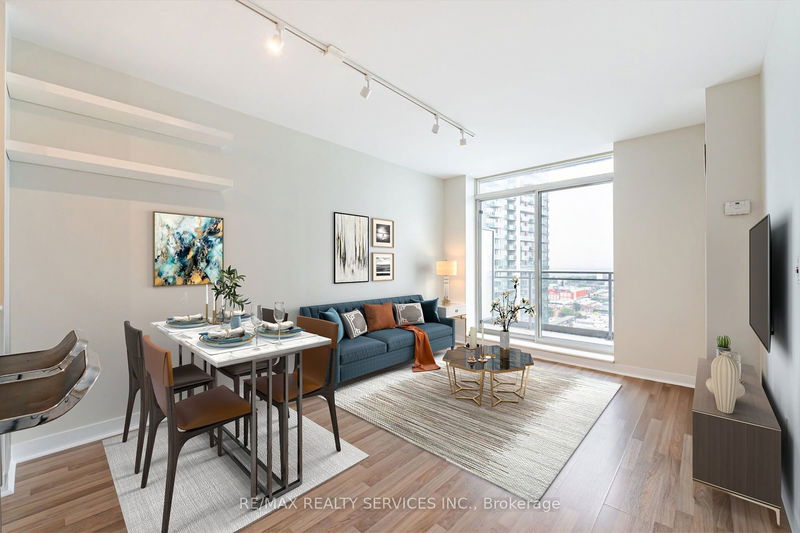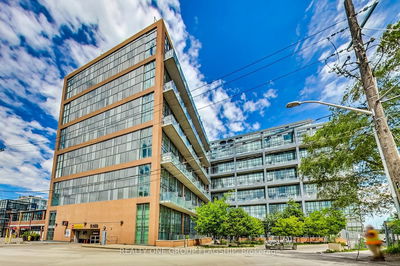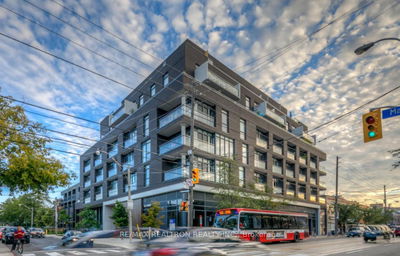2108 - 50 Lynn Williams
Niagara | Toronto
$544,900.00
Listed 6 days ago
- 1 bed
- 1 bath
- 500-599 sqft
- 0.0 parking
- Condo Apt
Instant Estimate
$538,066
-$6,834 compared to list price
Upper range
$571,658
Mid range
$538,066
Lower range
$504,475
Property history
- Now
- Listed on Oct 3, 2024
Listed for $544,900.00
6 days on market
- Sep 5, 2024
- 1 month ago
Terminated
Listed for $549,900.00 • 28 days on market
- Aug 1, 2024
- 2 months ago
Terminated
Listed for $559,000.00 • about 1 month on market
- Jul 3, 2024
- 3 months ago
Terminated
Listed for $579,000.00 • about 1 month on market
Location & area
Schools nearby
Home Details
- Description
- Situated in trendy Liberty Village. This turn-key 1-bedroom sub penthouse unit is ready for you to call your own! Beautiful granite countertops, stainless steel appliances, & laminate floors w/ a super functional layout. Freshly painted & featuring all new lighting fixtures throughout. Spectacular unobstructed south views from an oversized balcony with 2 walkouts. Experience the City's best amenities incl. hot tubs, pools, 3 gyms, saunas, 3 party rooms, guest suites, bbq's, billiards, and much more. Enjoy all that Liberty Village & this building have to offer. Be sure to take a look at the virtual tour which include a 3D tour, floorplan and cinematic video. Property is virtually staged.
- Additional media
- https://mediatours.ca/property/2018-50-lynn-williams-street-toronto/?access_token=1859c62abc072796995ba85b6c346355
- Property taxes
- $1,971.00 per year / $164.25 per month
- Condo fees
- $474.00
- Basement
- None
- Year build
- -
- Type
- Condo Apt
- Bedrooms
- 1
- Bathrooms
- 1
- Pet rules
- Restrict
- Parking spots
- 0.0 Total
- Parking types
- Rental
- Floor
- -
- Balcony
- Open
- Pool
- -
- External material
- Alum Siding
- Roof type
- -
- Lot frontage
- -
- Lot depth
- -
- Heating
- Forced Air
- Fire place(s)
- N
- Locker
- Owned
- Building amenities
- Concierge, Gym, Indoor Pool, Recreation Room, Rooftop Deck/Garden, Sauna
- Flat
- Kitchen
- 8’7” x 7’10”
- Dining
- 4’0” x 10’6”
- Family
- 10’6” x 10’1”
- Prim Bdrm
- 11’6” x 9’1”
Listing Brokerage
- MLS® Listing
- C9381584
- Brokerage
- RE/MAX REALTY SERVICES INC.
Similar homes for sale
These homes have similar price range, details and proximity to 50 Lynn Williams
