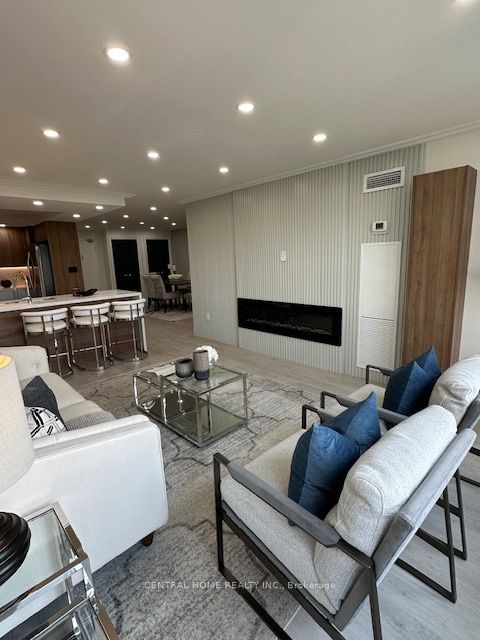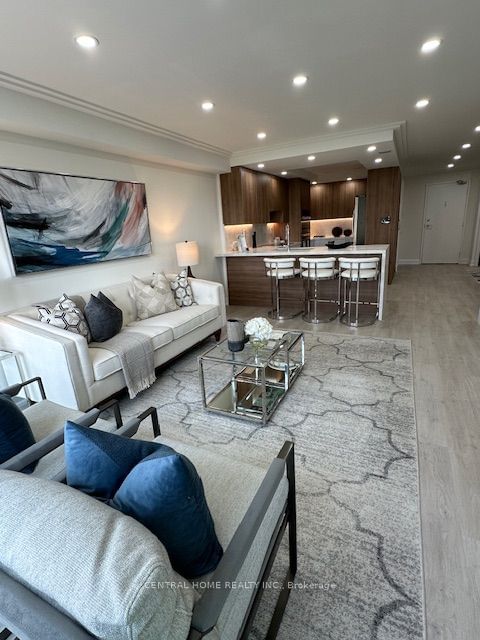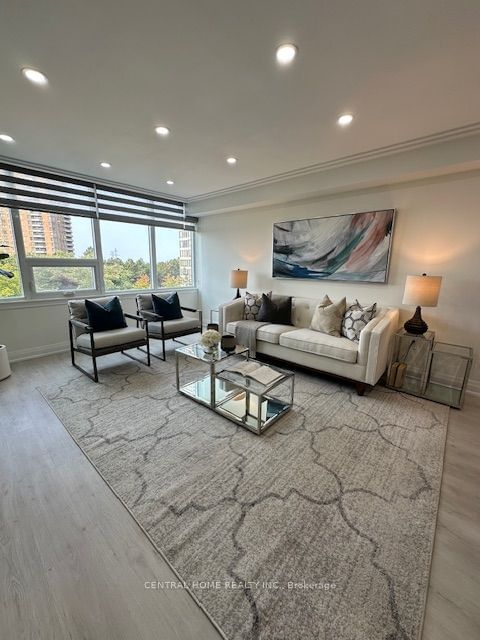605 - 55 Skymark
Hillcrest Village | Toronto
$1,028,000.00
Listed 4 days ago
- 2 bed
- 2 bath
- 1200-1399 sqft
- 1.0 parking
- Condo Apt
Instant Estimate
$973,133
-$54,867 compared to list price
Upper range
$1,052,680
Mid range
$973,133
Lower range
$893,586
Property history
- Now
- Listed on Oct 3, 2024
Listed for $1,028,000.00
4 days on market
- Apr 11, 2024
- 6 months ago
Sold for $715,000.00
Listed for $785,000.00 • 20 days on market
- Feb 14, 2024
- 8 months ago
Terminated
Listed for $1.00 • 13 days on market
- Jan 30, 2024
- 8 months ago
Terminated
Listed for $818,000.00 • 15 days on market
Location & area
Schools nearby
Home Details
- Description
- An exceptional and luxurious renovated apartment in a Tridel built high rise. This condo is situated in a prestigious area and remodeled by well known contractor . This unique condo comes with 2 bed rooms, 2 wash rooms and an upscale design of living/ dining and family room with pictured windows. Unparalleled kitchen, master bath room and walk-in closet design. This unit is loaded with fine touches of well known engineers and interior designer on top notch finishes. It offers a lot more than one can imagine.World class amenities and brand new out door/ indoor pools. Brand new exercise rooms equipments. Close proximity to best schools, grocery, banks, restaurants and major HWYs.
- Additional media
- -
- Property taxes
- $2,385.26 per year / $198.77 per month
- Condo fees
- $911.09
- Basement
- None
- Year build
- 31-50
- Type
- Condo Apt
- Bedrooms
- 2 + 1
- Bathrooms
- 2
- Pet rules
- Restrict
- Parking spots
- 1.0 Total | 1.0 Garage
- Parking types
- Exclusive
- Floor
- -
- Balcony
- None
- Pool
- -
- External material
- Brick
- Roof type
- -
- Lot frontage
- -
- Lot depth
- -
- Heating
- Forced Air
- Fire place(s)
- N
- Locker
- Ensuite
- Building amenities
- Gym, Indoor Pool, Outdoor Pool, Party/Meeting Room, Sauna
- Main
- Dining
- 13’7” x 17’5”
- Family
- 19’3” x 11’11”
- Prim Bdrm
- 15’1” x 11’7”
- 2nd Br
- 21’5” x 11’1”
- Laundry
- 6’7” x 7’7”
Listing Brokerage
- MLS® Listing
- C9381638
- Brokerage
- CENTRAL HOME REALTY INC.
Similar homes for sale
These homes have similar price range, details and proximity to 55 Skymark









