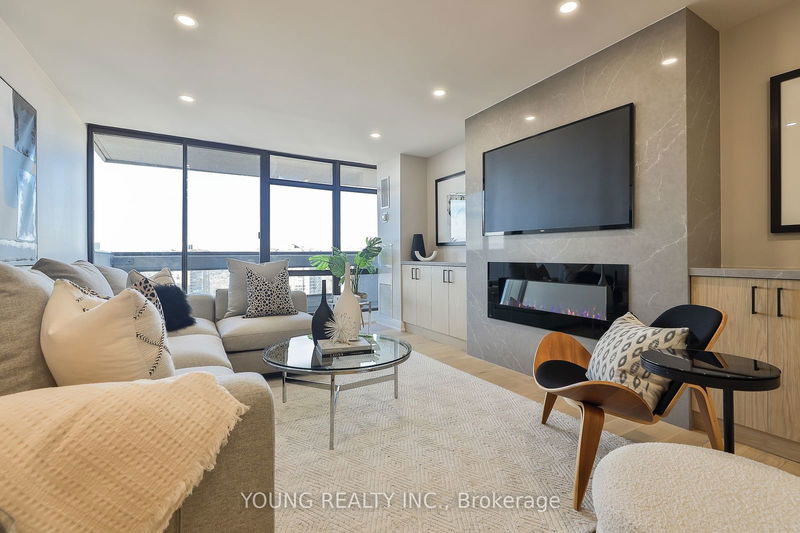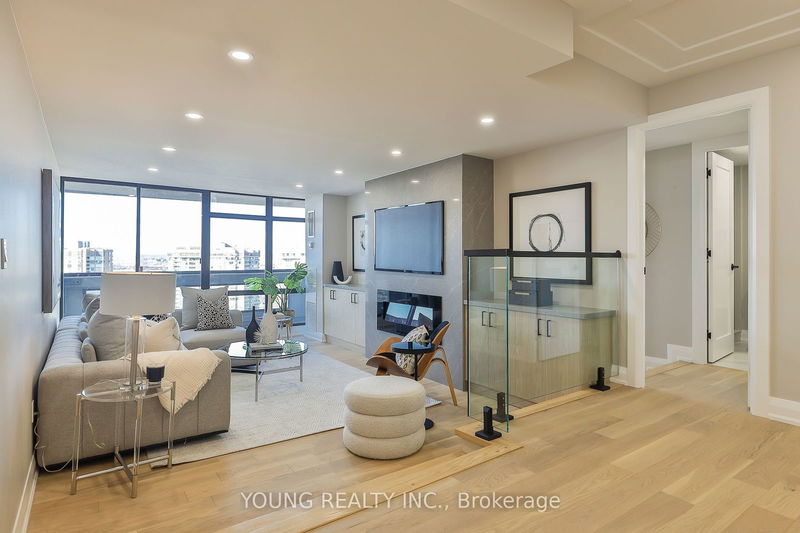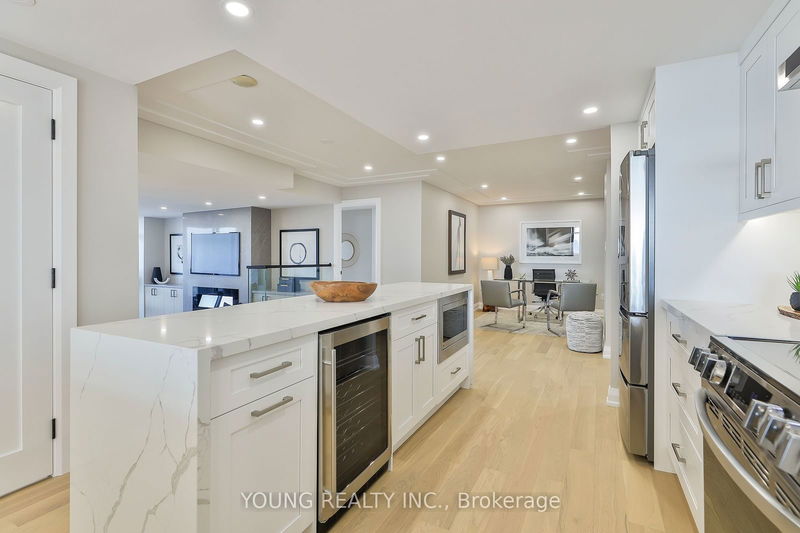2908 - 1555 Finch
Don Valley Village | Toronto
$1,249,000.00
Listed 4 days ago
- 2 bed
- 3 bath
- 1600-1799 sqft
- 3.0 parking
- Condo Apt
Instant Estimate
$1,191,529
-$57,471 compared to list price
Upper range
$1,347,537
Mid range
$1,191,529
Lower range
$1,035,521
Property history
- Now
- Listed on Oct 3, 2024
Listed for $1,249,000.00
4 days on market
- Jun 25, 2024
- 3 months ago
Expired
Listed for $1,249,000.00 • 3 months on market
- Apr 9, 2024
- 6 months ago
Terminated
Listed for $1,249,000.00 • about 2 months on market
- Feb 23, 2024
- 8 months ago
Terminated
Listed for $1,289,000.00 • about 2 months on market
Location & area
Schools nearby
Home Details
- Description
- Welcome to 1555 Finch Ave. E, where modern design meets comfort in Toronto's vibrant Don Mills and Finch neighbourhood. This fully renovated 2-bedroom plus den condo offers an unparalleled living experience. Step into a sleek, open-concept living space bathed in natural light, with hardwood floors and designer finishes throughout. The gourmet kitchen boasts quartz countertops, stainless steel appliances, and ample cabinet space. Retreat to the spacious primary bedroom featuring a luxurious ensuite bath and custom closet cabinetry. The versatile den provides the perfect space for a home office or guest room. Enjoy panoramic views of the city skyline from the private balcony. With amenities including a fitness centre, pool, and 24-hour security, every convenience is at your fingertips. Conveniently located near parks, shopping, dining, and transit, this condo offers the epitome of urban living in one of Toronto's most exclusive areas.Don't miss the opportunity to make this your new home!
- Additional media
- -
- Property taxes
- $2,831.67 per year / $235.97 per month
- Condo fees
- $1,704.14
- Basement
- None
- Year build
- -
- Type
- Condo Apt
- Bedrooms
- 2 + 1
- Bathrooms
- 3
- Pet rules
- Restrict
- Parking spots
- 3.0 Total | 3.0 Garage
- Parking types
- Owned
- Floor
- -
- Balcony
- Open
- Pool
- -
- External material
- Concrete
- Roof type
- -
- Lot frontage
- -
- Lot depth
- -
- Heating
- Forced Air
- Fire place(s)
- Y
- Locker
- Ensuite
- Building amenities
- Exercise Room, Indoor Pool, Outdoor Pool, Party/Meeting Room, Squash/Racquet Court, Visitor Parking
- Flat
- Kitchen
- 15’2” x 8’7”
- Living
- 12’7” x 18’0”
- Dining
- 19’6” x 13’2”
- Prim Bdrm
- 19’3” x 19’8”
- 2nd Br
- 10’1” x 14’5”
- Den
- 10’0” x 12’1”
Listing Brokerage
- MLS® Listing
- C9381692
- Brokerage
- YOUNG REALTY INC.
Similar homes for sale
These homes have similar price range, details and proximity to 1555 Finch









