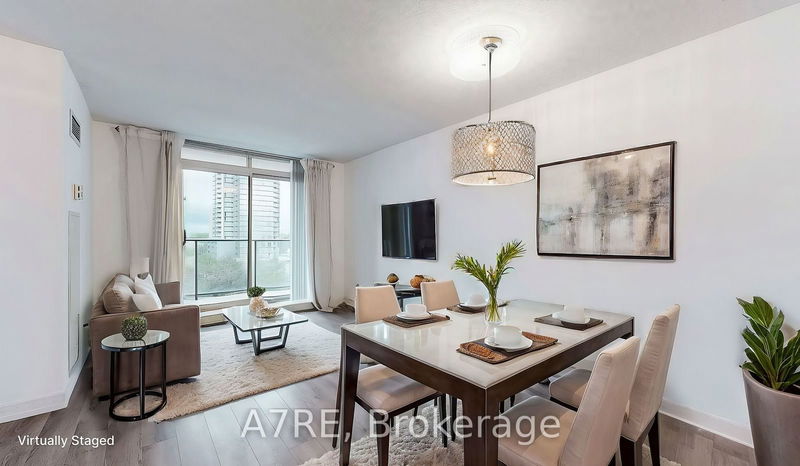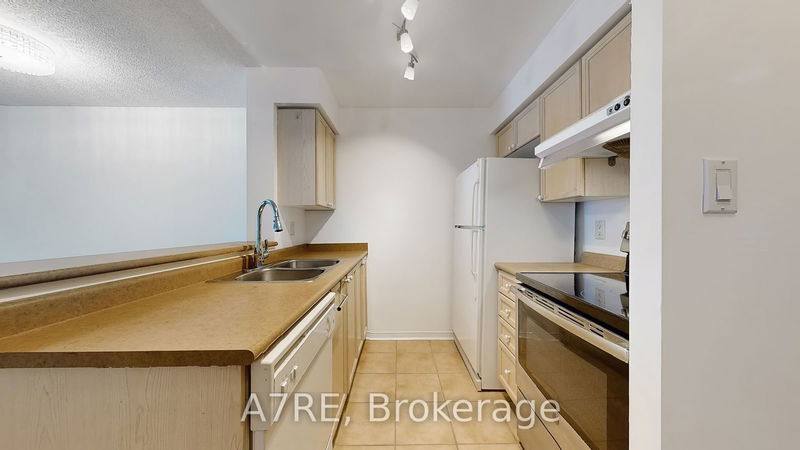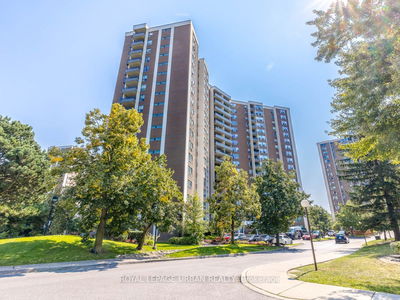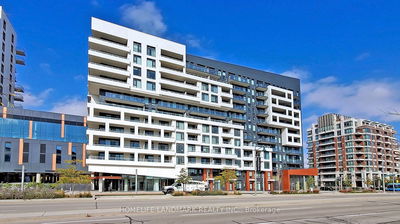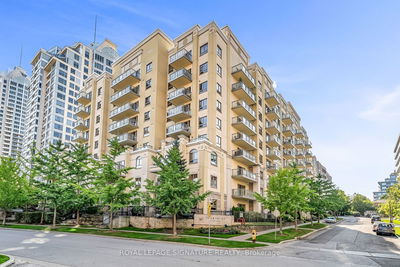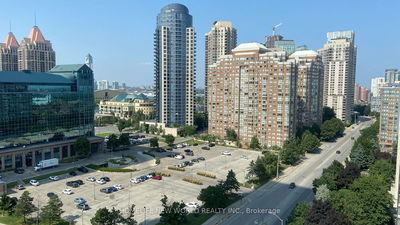819 - 233 Beecroft
Willowdale West | Toronto
$678,000.00
Listed 6 days ago
- 2 bed
- 1 bath
- 700-799 sqft
- 1.0 parking
- Condo Apt
Instant Estimate
$668,007
-$9,993 compared to list price
Upper range
$711,772
Mid range
$668,007
Lower range
$624,242
Property history
- Now
- Listed on Oct 4, 2024
Listed for $678,000.00
6 days on market
Location & area
Schools nearby
Home Details
- Description
- Welcome to this delightful 2-bedroom condo in the vibrant heart of North York! This suite features a functional layout, including a primary bedroom with a walk-in closet and a versatile second bedroom that can serve as either a cozy bedroom or a home office. The open-concept living and dining area is perfect for entertaining, boasting a breakfast bar and a walkout to an impressive balcony that offers stunning, unobstructed east views. Enjoy the fresh feel of new laminate flooring throughout (yes, that's right - no carpet here!) along with the convenience of a new washer and dryer in the laundry closet. Recently vacated and freshly painted, this condo is ready for its new owners to add their personal touch. Located in desirable Willowdale West, you'll have easy access to the TTC North York Centre subway station and Highway 401. You're just minutes away from Mel Lastman Square, a library, Loblaws, LCBO, Cineplex Cinemas, parks, schools, restaurants, and so much more! ** All utilities are included in the maintenance fees! ** Don't miss this opportunity for urban living in a quiet, established neighbourhood!
- Additional media
- https://a7re.com/property/233-beecroft-rd-unit-819-toronto/
- Property taxes
- $2,510.67 per year / $209.22 per month
- Condo fees
- $688.77
- Basement
- None
- Year build
- -
- Type
- Condo Apt
- Bedrooms
- 2
- Bathrooms
- 1
- Pet rules
- Restrict
- Parking spots
- 1.0 Total | 1.0 Garage
- Parking types
- Owned
- Floor
- -
- Balcony
- Open
- Pool
- -
- External material
- Brick
- Roof type
- -
- Lot frontage
- -
- Lot depth
- -
- Heating
- Forced Air
- Fire place(s)
- N
- Locker
- Owned
- Building amenities
- Concierge, Exercise Room, Games Room, Party/Meeting Room, Visitor Parking
- Flat
- Living
- 15’1” x 10’7”
- Dining
- 15’1” x 10’7”
- Kitchen
- 7’7” x 6’12”
- Prim Bdrm
- 14’8” x 10’7”
- 2nd Br
- 8’7” x 8’11”
- Foyer
- 8’0” x 3’8”
Listing Brokerage
- MLS® Listing
- C9381711
- Brokerage
- A7RE
Similar homes for sale
These homes have similar price range, details and proximity to 233 Beecroft



