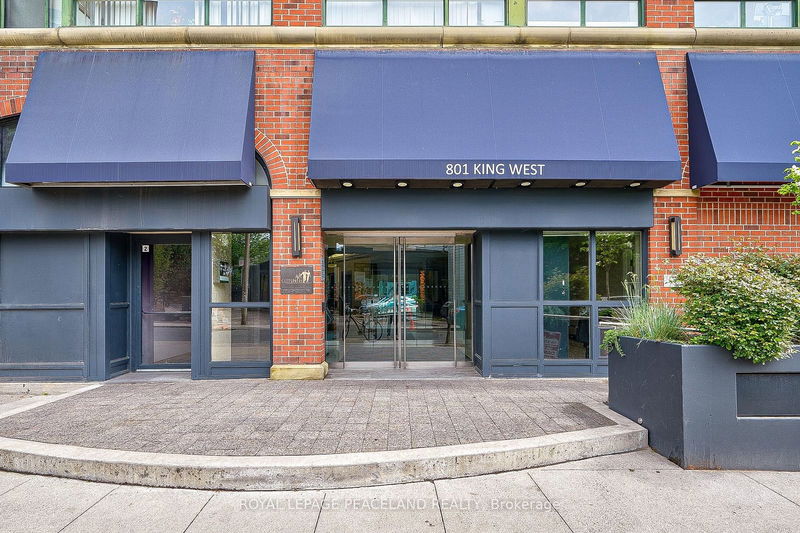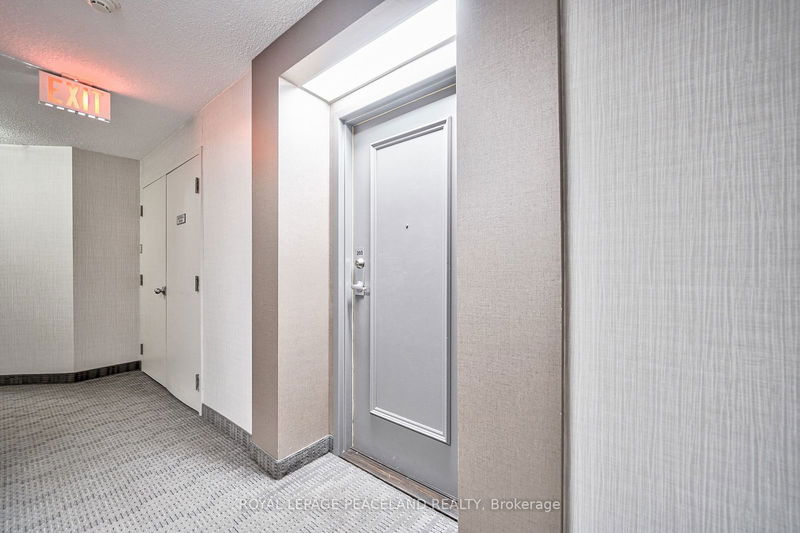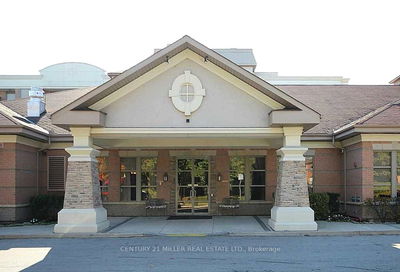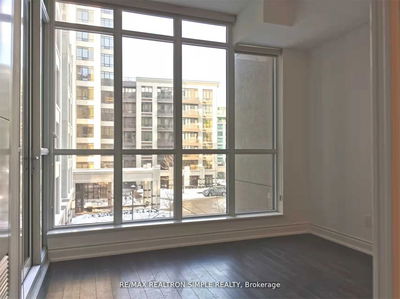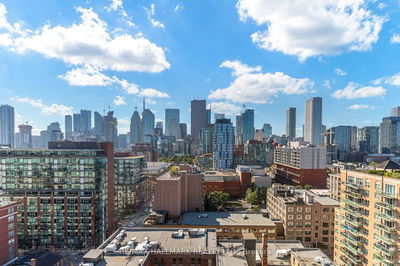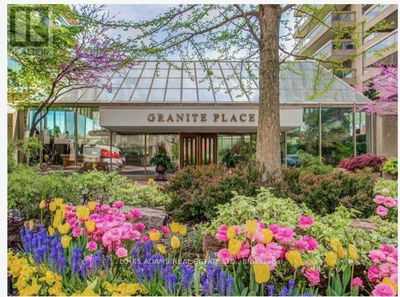203 - 801 King
Niagara | Toronto
$550,000.00
Listed 5 days ago
- 1 bed
- 1 bath
- 600-699 sqft
- 1.0 parking
- Condo Apt
Instant Estimate
$566,936
+$16,936 compared to list price
Upper range
$603,868
Mid range
$566,936
Lower range
$530,004
Property history
- Now
- Listed on Oct 4, 2024
Listed for $550,000.00
5 days on market
- Jul 8, 2024
- 3 months ago
Expired
Listed for $624,000.00 • 3 months on market
Location & area
Schools nearby
Home Details
- Description
- Opportunity Knocks! All Inclusive Maintenance Includes Hydro, Heat, Water, 1 Secured Parking Owned. Great Opportunity To Secure A Fabulous 2 Bdrm/1Bath Unit In Prestigious King St West Location. This Unit is Spotless & Stunning, With An Excellent Layout to Accommodate Full Sized Appliances and King Size Bed In The Primary. 2nd Bedroom Option Equipped With A Custom Murphy Bed & Sliding Glass Privacy Wall Panels *See Virtual Tour Multimedia Link*, Offering Extra Privacy & Comfort For Family/Guests To Sleep In Spare Bedroom Or Potential Rental Income. Designer Kitchen With Quartz Counter Top, S/S Appliances & Top Bosch Model Washer/Dryer (2024). *Turn Key! Additional Space For Office Desk or Storage. O/L Private Parkette. State Of The Art Amenities; 24/Hr Concierge, Gym, Party Room, Sauna, Tennis Courts, Running Track, Stunning Rooftop Terrace With Dining Area & Hot Tub Overlooking CN Tower & Downtown. Furniture Negotiable.
- Additional media
- https://tour.uniquevtour.com/vtour/801-king-st-w-203-toronto-2
- Property taxes
- $2,145.40 per year / $178.78 per month
- Condo fees
- $758.80
- Basement
- None
- Year build
- -
- Type
- Condo Apt
- Bedrooms
- 1 + 1
- Bathrooms
- 1
- Pet rules
- Restrict
- Parking spots
- 1.0 Total | 1.0 Garage
- Parking types
- Owned
- Floor
- -
- Balcony
- None
- Pool
- -
- External material
- Brick
- Roof type
- -
- Lot frontage
- -
- Lot depth
- -
- Heating
- Forced Air
- Fire place(s)
- N
- Locker
- None
- Building amenities
- Bike Storage, Concierge, Guest Suites, Rooftop Deck/Garden, Sauna, Visitor Parking
- Ground
- Living
- 12’9” x 10’6”
- Dining
- 7’11” x 6’11”
- Kitchen
- 9’2” x 8’9”
- Prim Bdrm
- 13’7” x 10’1”
- 2nd Br
- 7’6” x 6’7”
- Den
- 7’6” x 6’7”
Listing Brokerage
- MLS® Listing
- C9381743
- Brokerage
- ROYAL LEPAGE PEACELAND REALTY
Similar homes for sale
These homes have similar price range, details and proximity to 801 King

