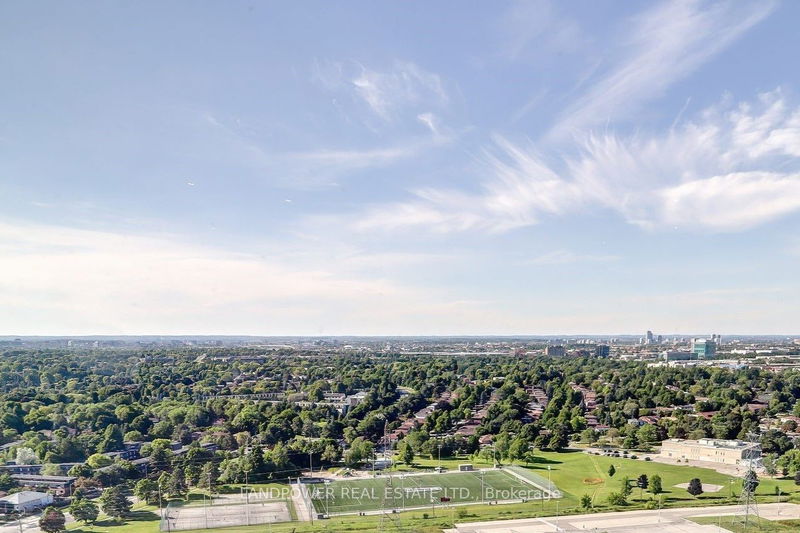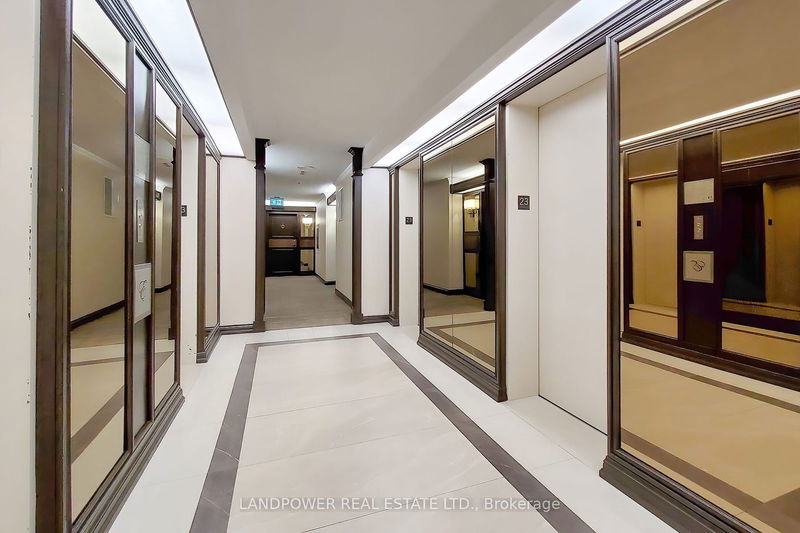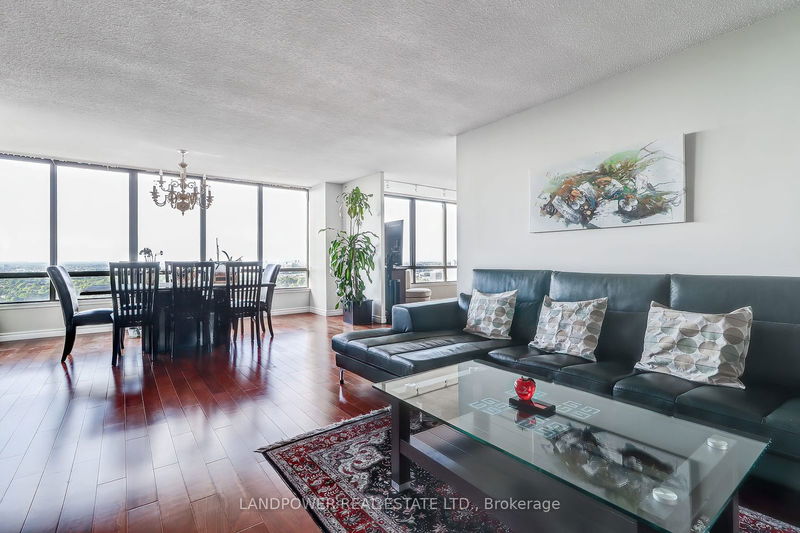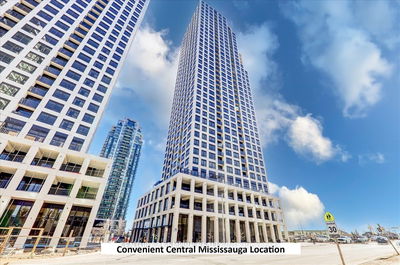2307 - 65 Skymark
Hillcrest Village | Toronto
$1,048,000.00
Listed 3 days ago
- 1 bed
- 2 bath
- 1600-1799 sqft
- 2.0 parking
- Condo Apt
Instant Estimate
$987,364
-$60,636 compared to list price
Upper range
$1,102,035
Mid range
$987,364
Lower range
$872,694
Property history
- Now
- Listed on Oct 4, 2024
Listed for $1,048,000.00
3 days on market
- Jun 20, 2024
- 4 months ago
Terminated
Listed for $1,088,000.00 • 2 months on market
Location & area
Schools nearby
Home Details
- Description
- *Rarely Offered* Enjoy Breathtaking, Unobstructed Panoramic Views Of Endless Green Landscapes. Offering A Serene Escape And Stunning Vistas In Every Direction. Welcome To The Elegance Built By Tridel. Smart-Size Living At Its Finest. Featuring One Bedroom Plus Den And Two Full Baths (Majority Of The 07 Units Only Have 1.5 Baths And No Longer Can Add 2nd Full Bath). Den Can Be Used As A Second Bedroom Or Home Office. Modern Kitchen W/ S/S Appliances, Granite Countertops, Pantry, Pot Lights, Under Cabinet Lights, And Breakfast Bar. Experience A Lifestyle Of Luxury With Hotel-Like Amenities: Doorman (Opens Door, Helps With Groceries, Luggage etc), 24/7 Gatehouse, Indoor & Outdoor Pools, Hot Tub, Sauna, Gyms, Billiards, Table Tennis, Pickleball, Tennis, Basketball, Squash, Party Room, Library, Private Trail and More! Excellent School Zone: Hillmount PS, Highland MS, AY Jackson. *A Must See*
- Additional media
- https://my.matterport.com/show/?m=E2n1ivWHp5t
- Property taxes
- $3,032.82 per year / $252.74 per month
- Condo fees
- $1,411.87
- Basement
- None
- Year build
- -
- Type
- Condo Apt
- Bedrooms
- 1 + 1
- Bathrooms
- 2
- Pet rules
- N
- Parking spots
- 2.0 Total | 2.0 Garage
- Parking types
- Owned
- Floor
- -
- Balcony
- None
- Pool
- -
- External material
- Concrete
- Roof type
- -
- Lot frontage
- -
- Lot depth
- -
- Heating
- Forced Air
- Fire place(s)
- N
- Locker
- Ensuite+Exclusive
- Building amenities
- Concierge, Indoor Pool, Outdoor Pool, Party/Meeting Room, Tennis Court, Visitor Parking
- Ground
- Living
- 10’10” x 15’3”
- Dining
- 7’6” x 17’2”
- Kitchen
- 8’4” x 15’3”
- Family
- 17’7” x 15’11”
- Prim Bdrm
- 23’7” x 15’5”
- Den
- 12’4” x 12’10”
- Foyer
- 9’10” x 4’10”
- Laundry
- 9’10” x 5’4”
Listing Brokerage
- MLS® Listing
- C9381766
- Brokerage
- LANDPOWER REAL ESTATE LTD.
Similar homes for sale
These homes have similar price range, details and proximity to 65 Skymark









