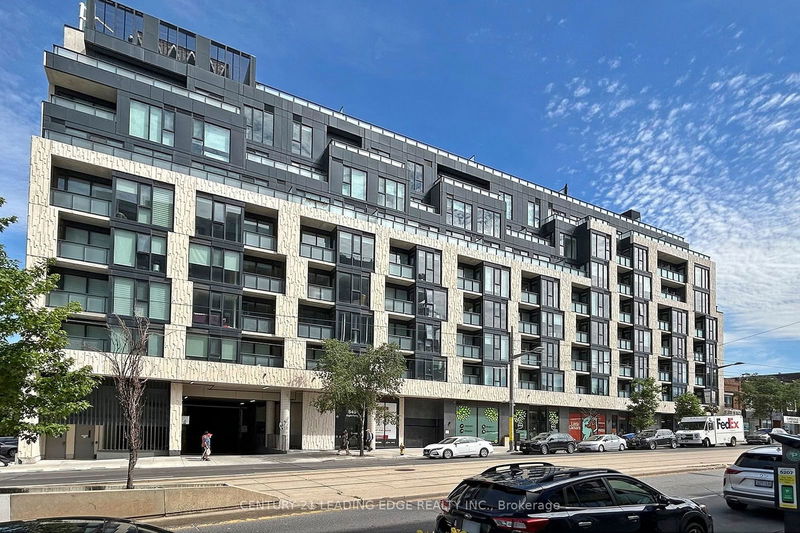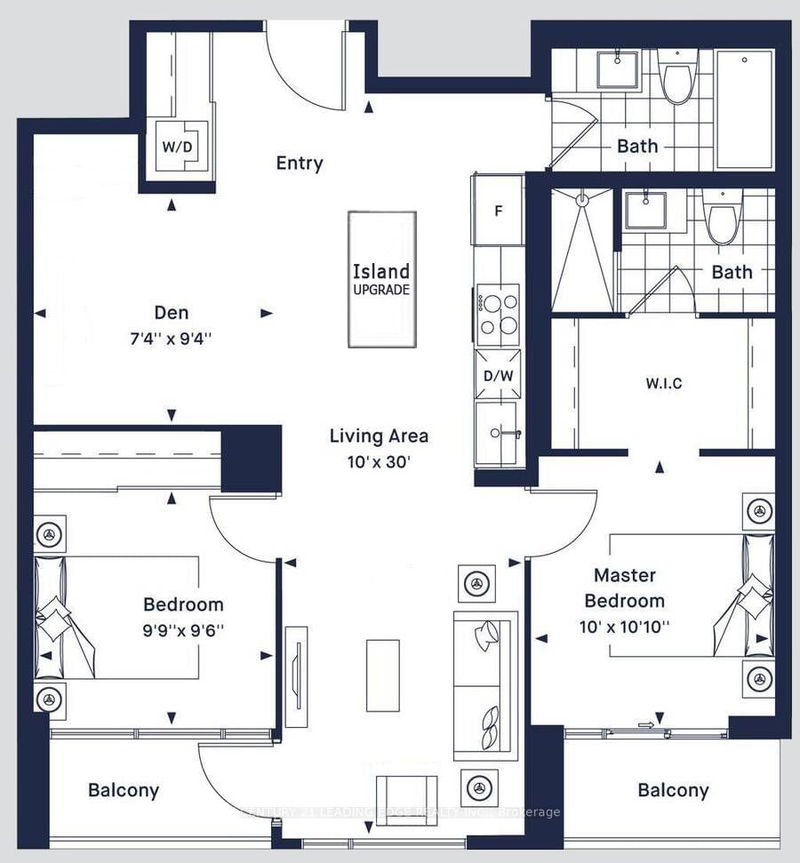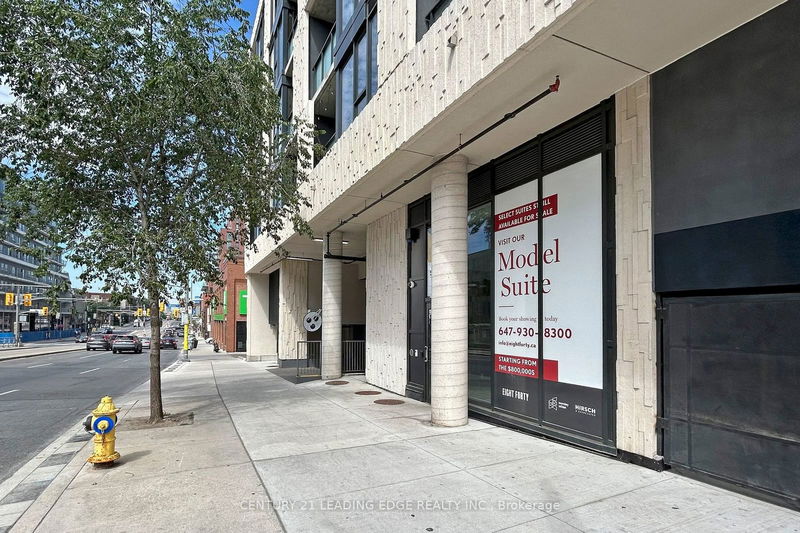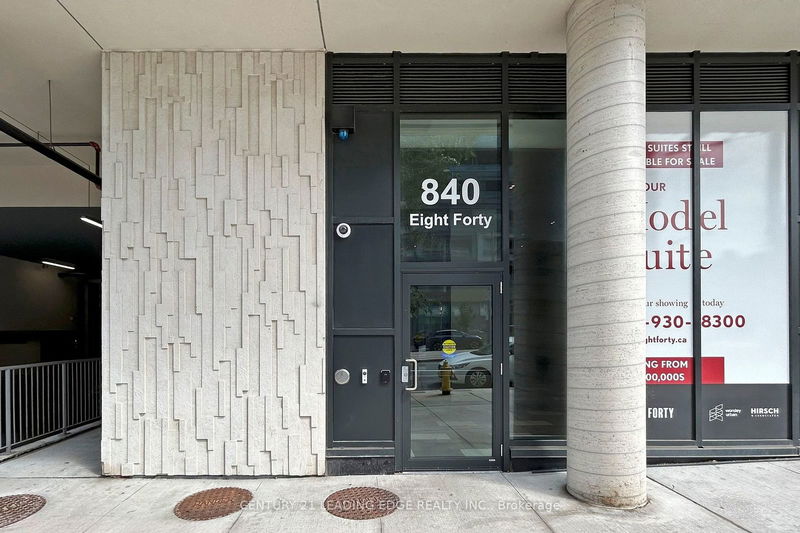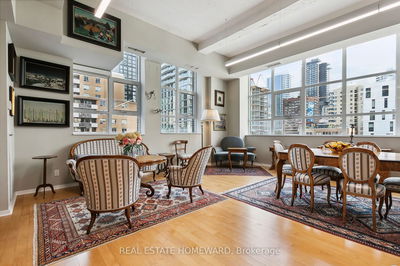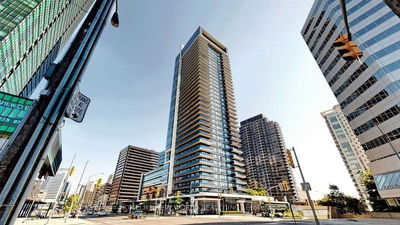804 - 840 St Clair
Oakwood Village | Toronto
$949,000.00
Listed 3 days ago
- 2 bed
- 2 bath
- 1000-1199 sqft
- 1.0 parking
- Condo Apt
Instant Estimate
$985,328
+$36,328 compared to list price
Upper range
$1,057,053
Mid range
$985,328
Lower range
$913,602
Property history
- Now
- Listed on Oct 4, 2024
Listed for $949,000.00
3 days on market
- Jul 3, 2024
- 3 months ago
Expired
Listed for $949,000.00 • 3 months on market
- Mar 25, 2024
- 7 months ago
Expired
Listed for $1,198,800.00 • 3 months on market
Location & area
Schools nearby
Home Details
- Description
- Sun Soaked City & Lake Views From Floor-To-Ceiling Windows In This Stunning South Facing Unit Featuring 2 Bedrooms + Separate and Spacious Open-concept Den Large Enough To Accommodate A Guest Room, Office, Or Full-Size Dining Room. Well Appointed Split Bedroom Layout For Privacy, Featuring 2 Private Balconies, 9ft Smooth Ceilings, & Generous Sized Open Concept Floor Plan With Ample Space For Entertaining. Euro-Contemporary Style Kitchen With A Magnificent Centre Island Upgrade, Two-Tone Cabinetry, Quartz Countertops, & B/I Paneled Appliances (Some Never Been Used). Spacious Primary Bedroom With 3pc Ensuite Complete With Professionally Installed Accessibility Grab Bars, His and Hers Walk-In Closet With Organizers, & Walkout To A Private Covered Balcony. Thousands $$$ Spent On Upgrades. Enjoy The Convenience Of Living On A Transit Line While Living Within A Family-safe Community. 24 Hour Transit and Minutes To The Subway, Schools, Shops, Restaurants & More Right By Your Door!
- Additional media
- https://winsold.com/matterport/embed/356260/orHrjDC6EQ8
- Property taxes
- $4,577.85 per year / $381.49 per month
- Condo fees
- $816.00
- Basement
- None
- Year build
- 0-5
- Type
- Condo Apt
- Bedrooms
- 2 + 1
- Bathrooms
- 2
- Pet rules
- Restrict
- Parking spots
- 1.0 Total | 1.0 Garage
- Parking types
- Owned
- Floor
- -
- Balcony
- Open
- Pool
- -
- External material
- Concrete
- Roof type
- -
- Lot frontage
- -
- Lot depth
- -
- Heating
- Forced Air
- Fire place(s)
- N
- Locker
- Owned
- Building amenities
- Bike Storage, Concierge, Gym, Party/Meeting Room, Rooftop Deck/Garden, Visitor Parking
- Flat
- Kitchen
- 10’0” x 10’0”
- Dining
- 10’0” x 29’12”
- Living
- 10’0” x 19’8”
- Laundry
- 5’9” x 3’7”
- Prim Bdrm
- 10’0” x 10’10”
- 2nd Br
- 9’9” x 9’6”
- Den
- 7’4” x 9’4”
Listing Brokerage
- MLS® Listing
- C9381806
- Brokerage
- CENTURY 21 LEADING EDGE REALTY INC.
Similar homes for sale
These homes have similar price range, details and proximity to 840 St Clair
