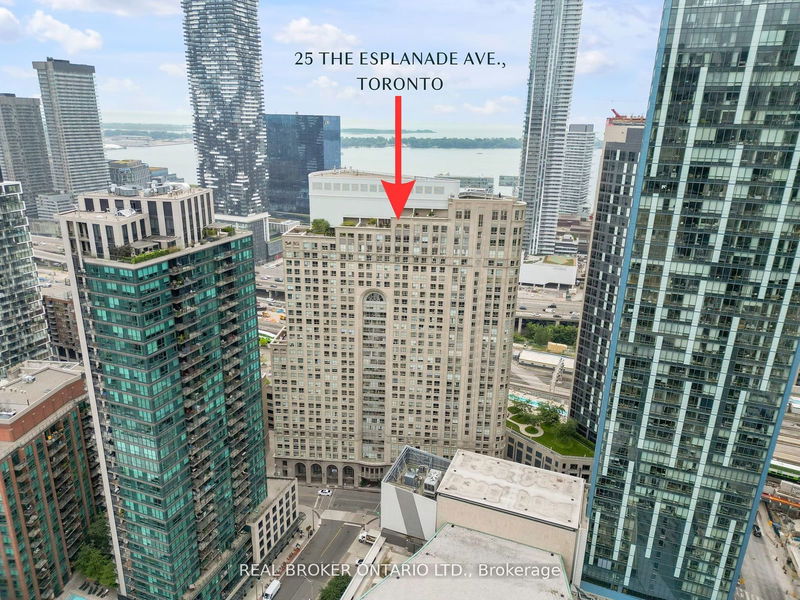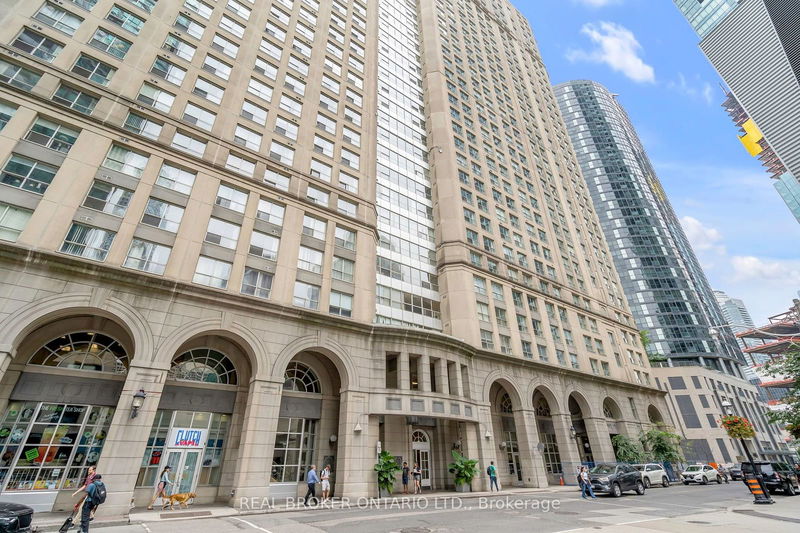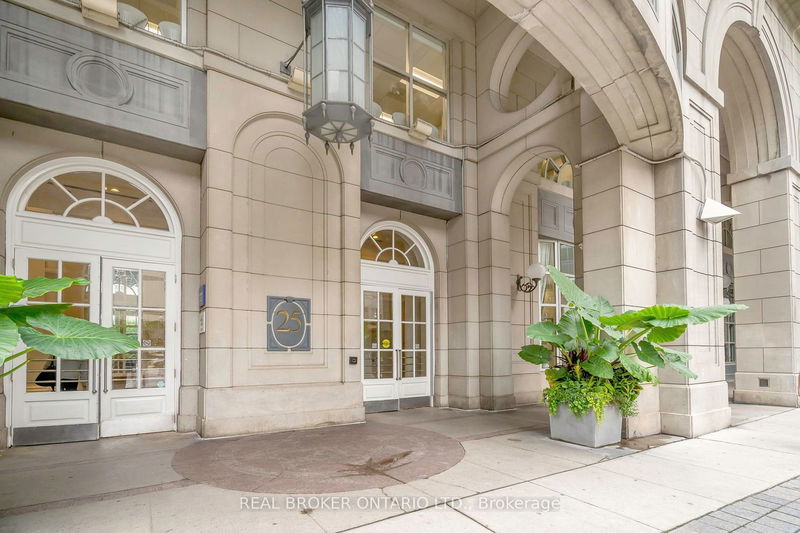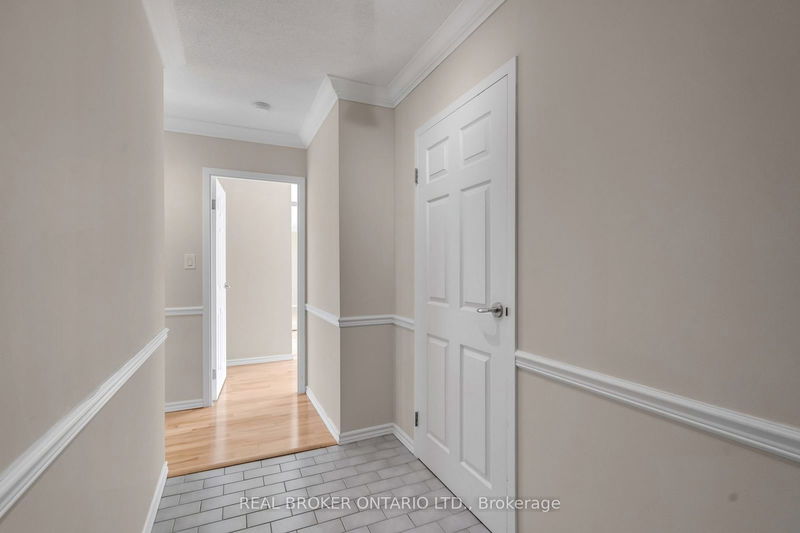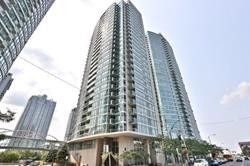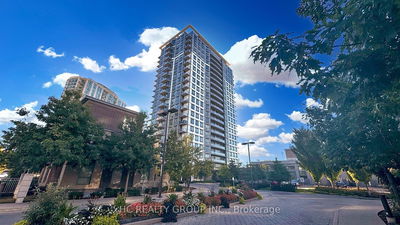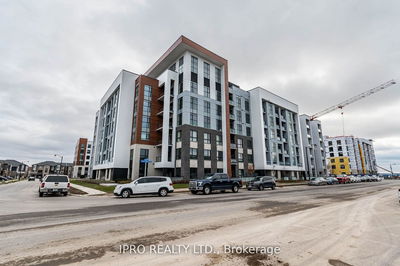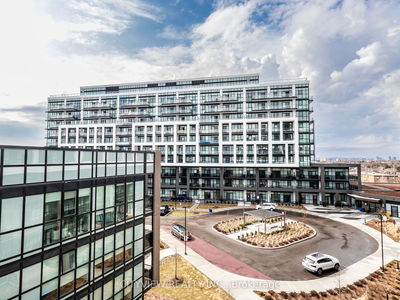2113 - 25 The Esplanade
Waterfront Communities C8 | Toronto
$820,000.00
Listed 8 days ago
- 1 bed
- 2 bath
- 1000-1199 sqft
- 0.0 parking
- Condo Apt
Instant Estimate
$819,336
-$664 compared to list price
Upper range
$889,775
Mid range
$819,336
Lower range
$748,896
Property history
- Now
- Listed on Oct 4, 2024
Listed for $820,000.00
8 days on market
- Aug 22, 2024
- 2 months ago
Terminated
Listed for $859,000.00 • about 1 month on market
Location & area
Schools nearby
Home Details
- Description
- Welcome to your dream suite at 25 The Esplanade! This spacious 1-bedroom + den, 2-bathroom condo offers 1,018 sq ft of sun-filled living space with stunning views of both the North City Skyline and the South Lake. Featuring hardwood floors throughout, the primary bedroom includes a large ensuite bath, while the open-concept living area boasts an upgraded kitchen. The den can easily be transformed into a second bedroom. Plus, enjoy the convenience of a large in-suite locker.Live in one of downtown Toronto's most iconic buildings, where luxury meets convenience. Indulge in hotel-like amenities, including a rooftop deck, sauna, and whirlpool, along with a 24-hour concierge, gym, party room, BBQ area, and more. Perfectly situated just steps from the Financial District, Union Station, the PATH, Harbourfront, St. Lawrence Market, and Berczy Park, this suite offers unparalleled access to the best of Toronto's dining, nightlife, and shopping.
- Additional media
- https://youriguide.com/2113_25_the_esplanade_toronto_on
- Property taxes
- $3,151.00 per year / $262.58 per month
- Condo fees
- $845.61
- Basement
- None
- Year build
- -
- Type
- Condo Apt
- Bedrooms
- 1 + 1
- Bathrooms
- 2
- Pet rules
- Restrict
- Parking spots
- 0.0 Total
- Parking types
- Rental
- Floor
- -
- Balcony
- None
- Pool
- -
- External material
- Concrete
- Roof type
- -
- Lot frontage
- -
- Lot depth
- -
- Heating
- Forced Air
- Fire place(s)
- N
- Locker
- Ensuite
- Building amenities
- -
- Flat
- Living
- 17’9” x 11’2”
- Dining
- 10’0” x 9’4”
- Kitchen
- 11’9” x 7’9”
- Prim Bdrm
- 15’2” x 12’12”
- Den
- 9’11” x 7’8”
Listing Brokerage
- MLS® Listing
- C9381891
- Brokerage
- REAL BROKER ONTARIO LTD.
Similar homes for sale
These homes have similar price range, details and proximity to 25 The Esplanade
