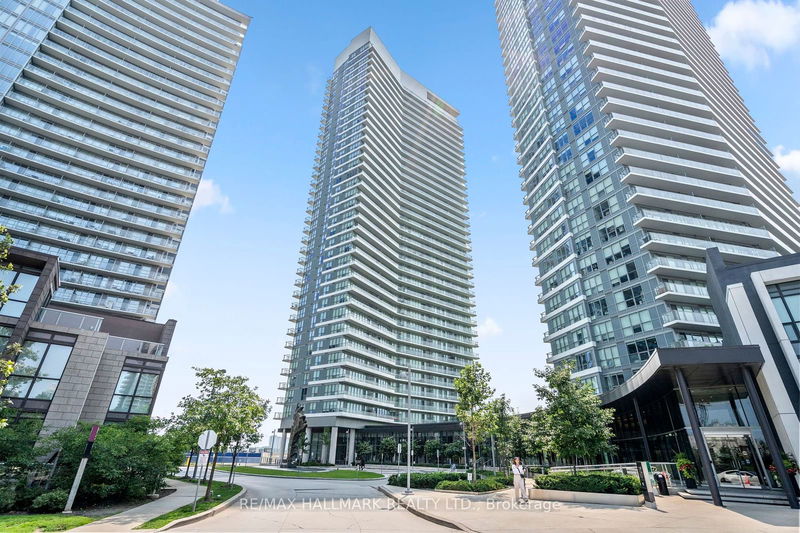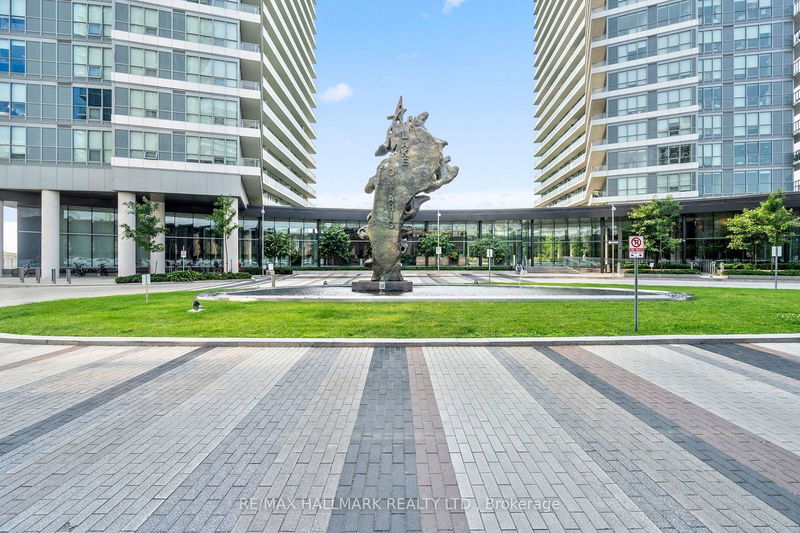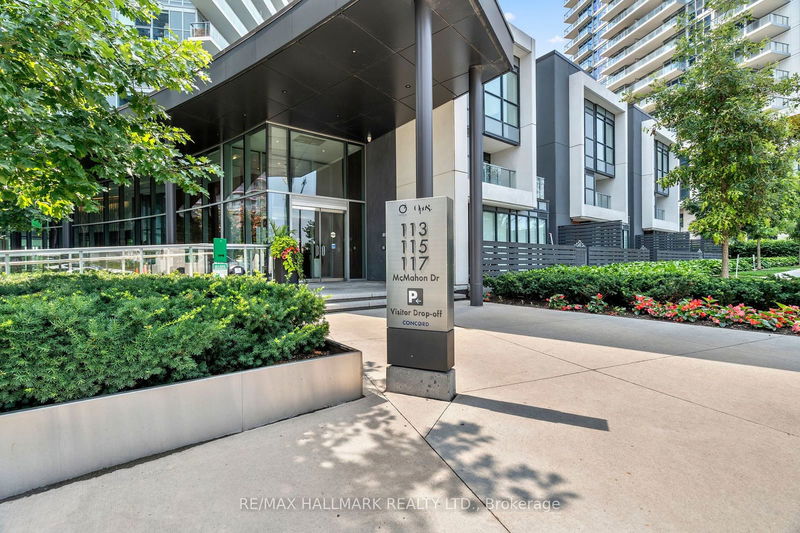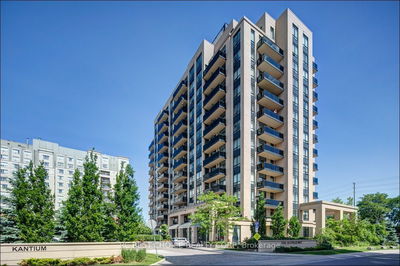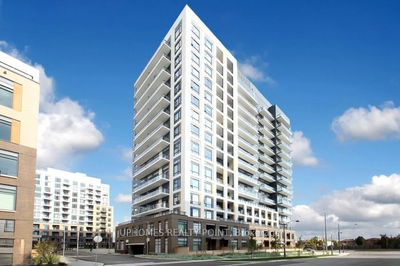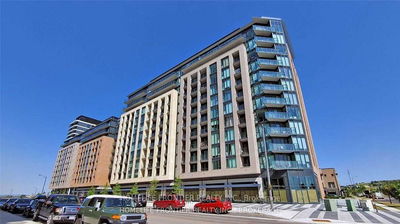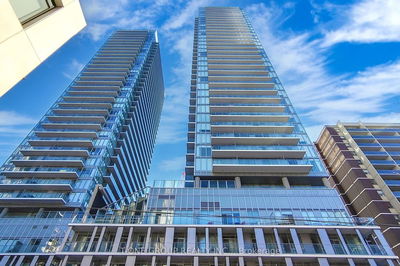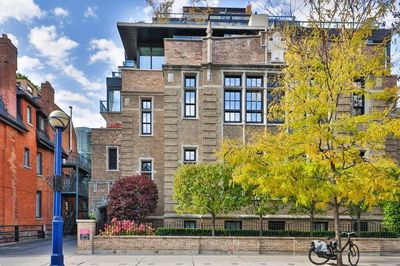3708 - 117 McMahon
Henry Farm | Toronto
$649,000.00
Listed 4 days ago
- 2 bed
- 2 bath
- 800-899 sqft
- 1.0 parking
- Comm Element Condo
Instant Estimate
$681,405
+$32,405 compared to list price
Upper range
$721,058
Mid range
$681,405
Lower range
$641,752
Property history
- Now
- Listed on Oct 4, 2024
Listed for $649,000.00
4 days on market
- Sep 20, 2024
- 18 days ago
Terminated
Listed for $729,000.00 • 14 days on market
- Sep 3, 2024
- 1 month ago
Terminated
Listed for $759,000.00 • 17 days on market
- Jun 11, 2024
- 4 months ago
Terminated
Listed for $799,000.00 • 3 months on market
- Jul 19, 2023
- 1 year ago
Leased
Listed for $3,150.00 • about 1 month on market
Location & area
Schools nearby
Home Details
- Description
- Stunning 2 Bed + 2 Bath Suite In A Highly Coveted Condo In The Prestigious Bayview Village Community. Boasting 828 sqft of bright & spacious open concept living w/ floor to ceiling windows. This Unit Features 9-Foot Ceilings; A Modern Kitchen With Integrated Appliances & Quartz Countertops. Comes with 1 parking & 1 locker. Close To Hwy 401 & 404, Subway station & public transit. Steps To Ikea, Shops, Canadian Tire Parks & more. Fairview Mall, North York Hospital & Restaurants Near By
- Additional media
- https://listings.orelusphoto.com/sites/vejjggm/unbranded
- Property taxes
- $3,151.47 per year / $262.62 per month
- Condo fees
- $742.71
- Basement
- None
- Year build
- -
- Type
- Comm Element Condo
- Bedrooms
- 2
- Bathrooms
- 2
- Pet rules
- Restrict
- Parking spots
- 1.0 Total | 1.0 Garage
- Parking types
- Owned
- Floor
- -
- Balcony
- Open
- Pool
- -
- External material
- Concrete
- Roof type
- -
- Lot frontage
- -
- Lot depth
- -
- Heating
- Forced Air
- Fire place(s)
- N
- Locker
- Owned
- Building amenities
- Concierge, Exercise Room, Guest Suites, Party/Meeting Room, Visitor Parking
- Flat
- Living
- 8’11” x 15’3”
- Dining
- 9’8” x 14’4”
- Kitchen
- 9’8” x 12’7”
- Prim Bdrm
- 12’1” x 9’3”
- 2nd Br
- 12’1” x 12’4”
Listing Brokerage
- MLS® Listing
- C9381968
- Brokerage
- RE/MAX HALLMARK REALTY LTD.
Similar homes for sale
These homes have similar price range, details and proximity to 117 McMahon
