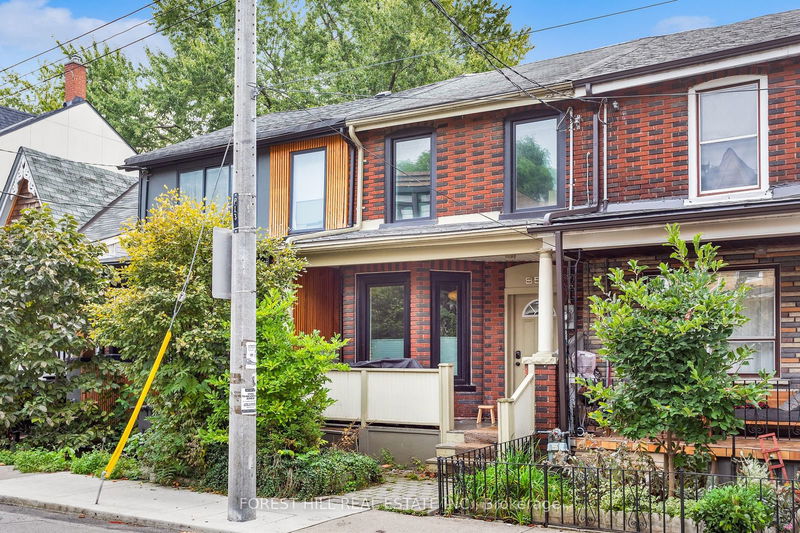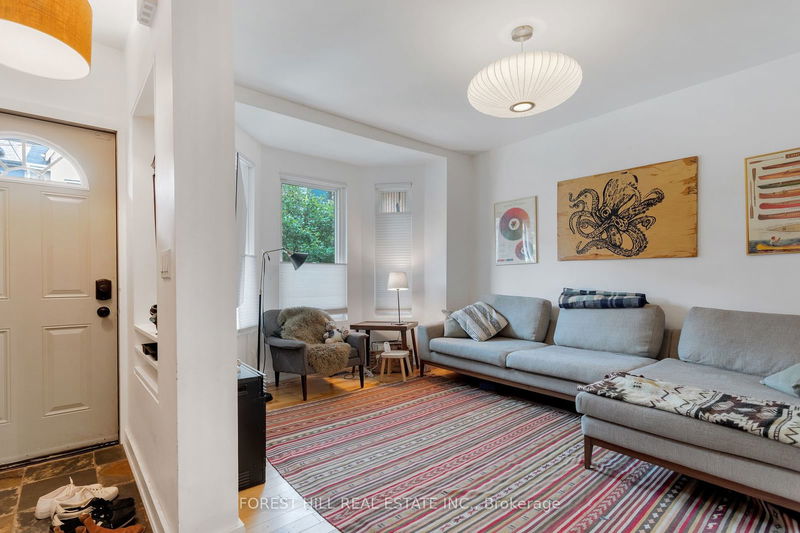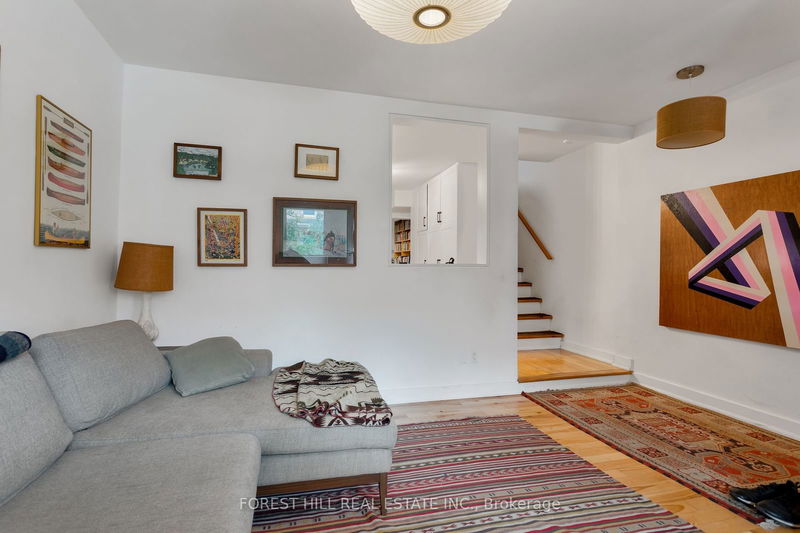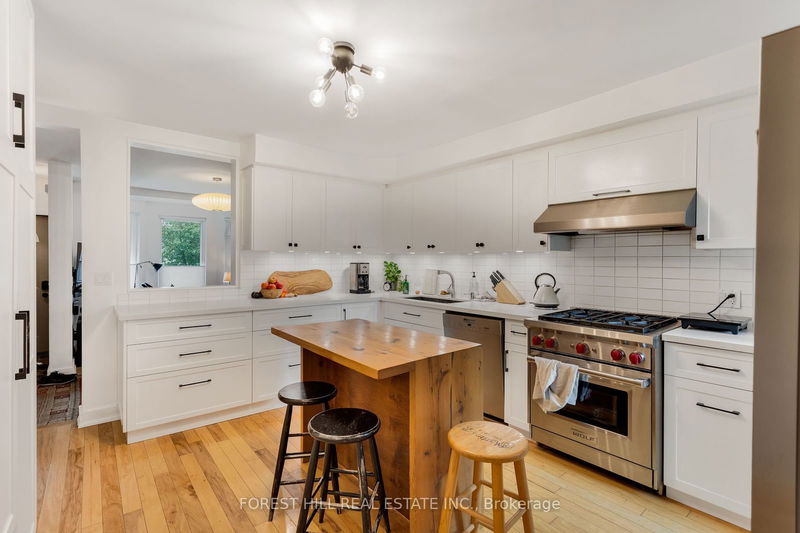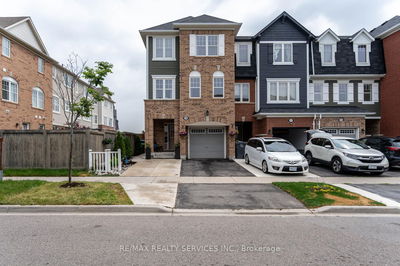85 Mitchell
Niagara | Toronto
$1,199,000.00
Listed 5 days ago
- 3 bed
- 3 bath
- 1100-1500 sqft
- 0.0 parking
- Att/Row/Twnhouse
Instant Estimate
$1,334,115
+$135,115 compared to list price
Upper range
$1,489,969
Mid range
$1,334,115
Lower range
$1,178,261
Property history
- Oct 3, 2024
- 5 days ago
Sold conditionally
Listed for $1,199,000.00 • on market
Location & area
Schools nearby
Home Details
- Description
- Welcome to 85 Mitchell Ave, a charming 2-storey rowhouse nestled in the heart of Trinity Bellwoods/West Queen West.. This beautifully updated home features 3 spacious bedrooms, 3 baths, and a finished basement that can serve as a 4th bedroom or secondary living area, complete with a laundry room. The main floor offers an inviting living area that seamlessly flows into a modern, open-concept kitchen with a large island, perfect for entertaining. The kitchen overlooks a versatile second living area or dining room, with a walkout to a low-maintenance, fenced backyard oasis with patio stones and a lush garden. Upstairs, youll find 3 generous bedrooms, each with large windows allowing plenty of natural light, and a 4-piece bath. Hardwood floors run throughout, adding warmth and elegance to the entire space. Located on a quiet street just steps away from the vibrant Queen West scene, this home is perfectly positioned near Trinity Bellwoods Park, gyms, yoga studios, cafes, top-notch restaurants, King West, TTC, bike paths, and the waterfront. With easy access to the Gardiner and street parking, this home offers the best of downtown living with a tucked-away tranquility.
- Additional media
- -
- Property taxes
- $6,151.49 per year / $512.62 per month
- Basement
- Finished
- Year build
- -
- Type
- Att/Row/Twnhouse
- Bedrooms
- 3 + 1
- Bathrooms
- 3
- Parking spots
- 0.0 Total
- Floor
- -
- Balcony
- -
- Pool
- None
- External material
- Brick
- Roof type
- -
- Lot frontage
- -
- Lot depth
- -
- Heating
- Forced Air
- Fire place(s)
- N
- Main
- Living
- 10’8” x 14’2”
- Kitchen
- 14’7” x 15’11”
- Dining
- 9’6” x 16’12”
- 2nd
- Br
- 14’7” x 1118’9”
- 2nd Br
- 8’10” x 10’4”
- 3rd Br
- 9’1” x 10’2”
- Lower
- Family
- 14’7” x 14’11”
Listing Brokerage
- MLS® Listing
- C9381229
- Brokerage
- FOREST HILL REAL ESTATE INC.
Similar homes for sale
These homes have similar price range, details and proximity to 85 Mitchell
