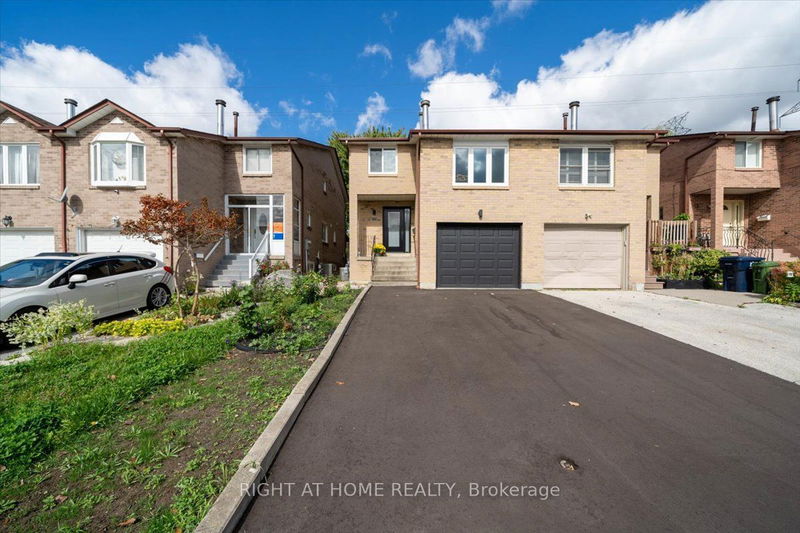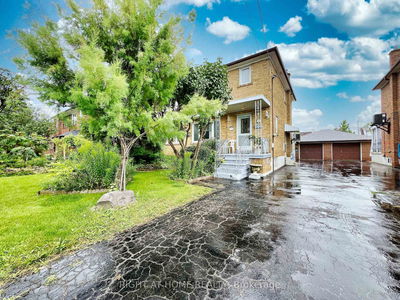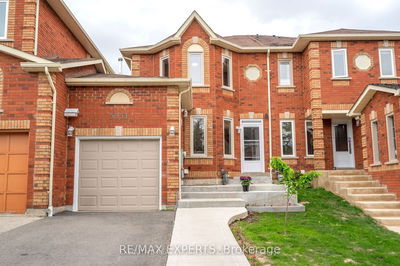245 Robert Hicks
Westminster-Branson | Toronto
$1,099,000.00
Listed 5 days ago
- 3 bed
- 3 bath
- - sqft
- 2.0 parking
- Semi-Detached
Instant Estimate
$1,122,991
+$23,991 compared to list price
Upper range
$1,203,849
Mid range
$1,122,991
Lower range
$1,042,132
Property history
- Now
- Listed on Oct 3, 2024
Listed for $1,099,000.00
5 days on market
Location & area
Schools nearby
Home Details
- Description
- Welcome to your dream home! Perfectly located in the heart of North York and surrounded by serene green spaces, this beautifully renovated property blends modern style with ultimate convenience. Boasting 3+1 spacious bedrooms and 3 elegantly redesigned bathrooms, every inch has been meticulously upgraded in 2022. The stunning new kitchen features sleek, high-end appliances, while potlights throughout the home create a bright, inviting ambiance. With a brand-new AC system, windows, and flawless flooring, the upgrades are endless. A freshly paved driveway and striking new front entry door enhance the home's impressive curb appeal. Move-in ready and turn-key perfect, this is a rare opportunity you won't want to miss!
- Additional media
- -
- Property taxes
- $3,955.55 per year / $329.63 per month
- Basement
- Full
- Basement
- Part Fin
- Year build
- -
- Type
- Semi-Detached
- Bedrooms
- 3 + 1
- Bathrooms
- 3
- Parking spots
- 2.0 Total | 1.0 Garage
- Floor
- -
- Balcony
- -
- Pool
- None
- External material
- Brick
- Roof type
- -
- Lot frontage
- -
- Lot depth
- -
- Heating
- Forced Air
- Fire place(s)
- Y
- Main
- Living
- 11’1” x 22’9”
- Dining
- 8’10” x 9’9”
- Kitchen
- 8’3” x 15’11”
- In Betwn
- Family
- 10’10” x 20’2”
- 2nd
- Prim Bdrm
- 10’5” x 18’12”
- 2nd Br
- 10’5” x 14’9”
- 3rd Br
- 8’12” x 14’10”
- Bsmt
- Utility
- 9’5” x 7’10”
- Rec
- 10’4” x 22’7”
- Br
- 8’8” x 18’2”
Listing Brokerage
- MLS® Listing
- C9381257
- Brokerage
- RIGHT AT HOME REALTY
Similar homes for sale
These homes have similar price range, details and proximity to 245 Robert Hicks









