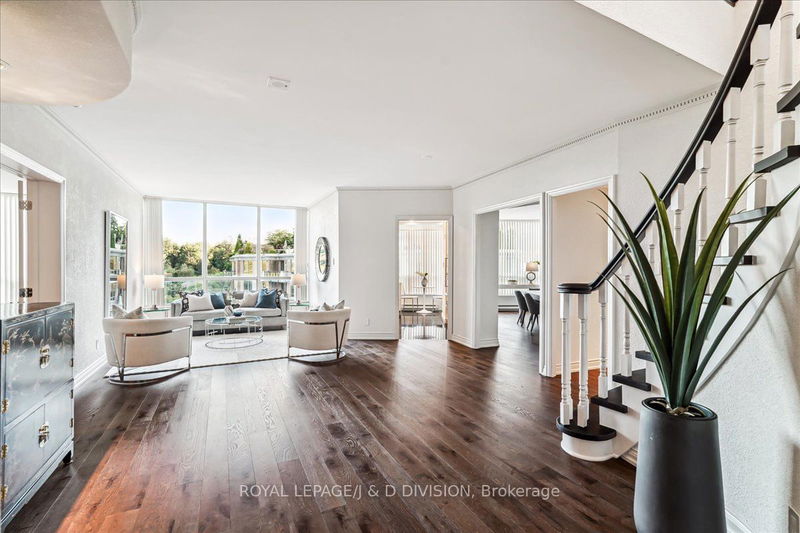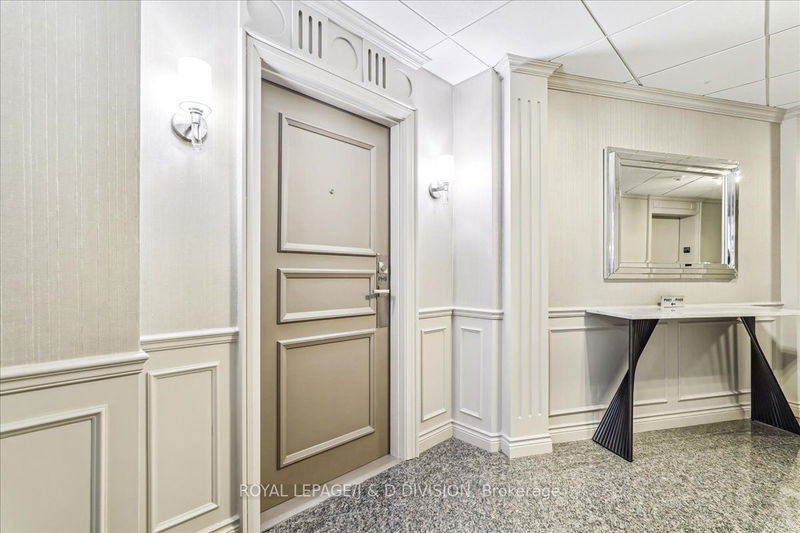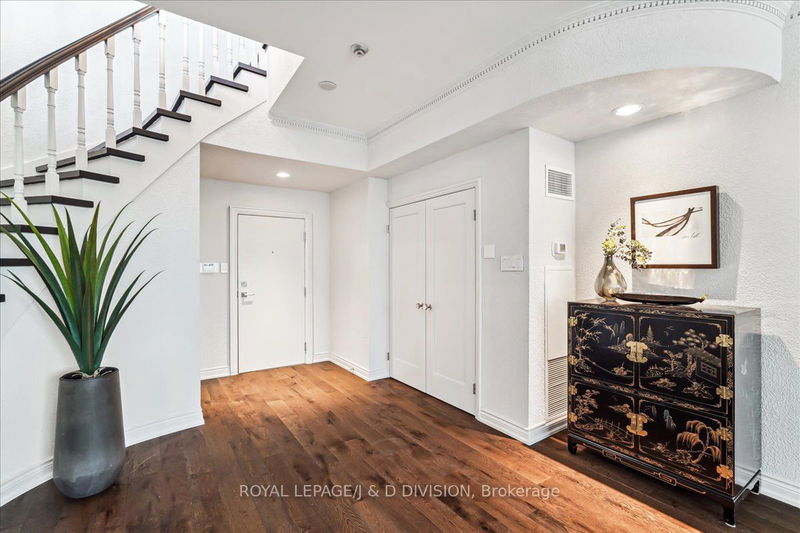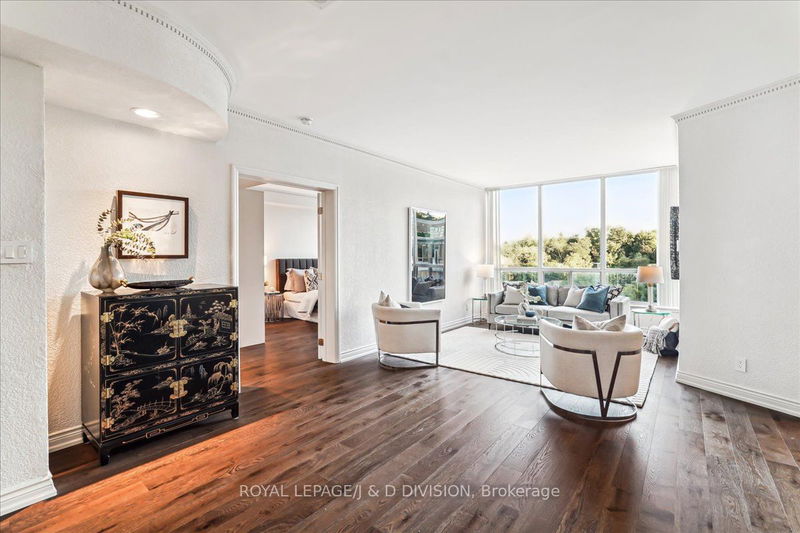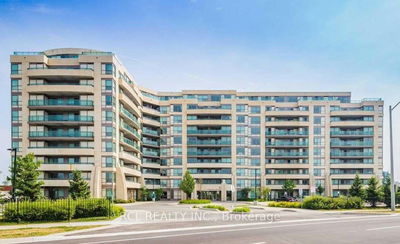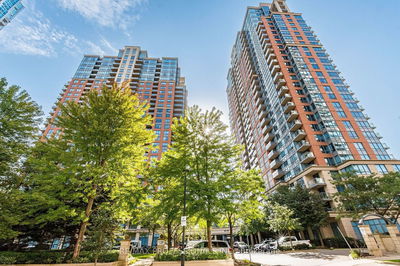PH9 - 3800 Yonge
Bedford Park-Nortown | Toronto
$2,500,000.00
Listed 6 days ago
- 2 bed
- 3 bath
- 2250-2499 sqft
- 2.0 parking
- Condo Apt
Instant Estimate
$2,325,761
-$174,239 compared to list price
Upper range
$2,784,118
Mid range
$2,325,761
Lower range
$1,867,405
Property history
- Now
- Listed on Oct 3, 2024
Listed for $2,500,000.00
6 days on market
Location & area
Schools nearby
Home Details
- Description
- Renovated and beautiful: move-in-ready Penthouse! 2,280 Sq. Ft plus 660 sq. ft of terrace with south, east and west views! 9-foot ceilings on the main floor with large central living room. Modern renovated kitchen with built-in top-of-the-line Miele and Bosch appliances. Renovated bathrooms with Kohler fixtures, American Standard faucets and Grohe accessories. Dining room with custom designed full-height storage unit and bar. Primary suite includes large walk-in and additional designer built-in closets with ensuite 5-piece bathroom. The second floor has a large bedroom/office, family room and den all overlooking the spectacular terrace. 24/7 security, concierge and a slew of amenities including an indoor pool, steam room, sauna, party room, games room, a golf cage, hotel-like guest suites and visitor parking. Close to the 401, public transit, local shops and cafes.
- Additional media
- https://iframe.videodelivery.net/d0c97c9b467e8a890c9328c6ed9610ef
- Property taxes
- $9,021.30 per year / $751.78 per month
- Condo fees
- $2,826.97
- Basement
- None
- Year build
- -
- Type
- Condo Apt
- Bedrooms
- 2
- Bathrooms
- 3
- Pet rules
- Restrict
- Parking spots
- 2.0 Total | 2.0 Garage
- Parking types
- Owned
- Floor
- -
- Balcony
- Terr
- Pool
- -
- External material
- Brick
- Roof type
- -
- Lot frontage
- -
- Lot depth
- -
- Heating
- Fan Coil
- Fire place(s)
- Y
- Locker
- Owned
- Building amenities
- Concierge, Exercise Room, Games Room, Gym, Indoor Pool, Party/Meeting Room
- Flat
- Foyer
- 10’10” x 10’6”
- Living
- 22’8” x 17’1”
- Dining
- 20’4” x 9’11”
- Kitchen
- 15’3” x 12’5”
- Prim Bdrm
- 18’7” x 12’0”
- Laundry
- 5’8” x 4’10”
- 2nd
- 2nd Br
- 16’0” x 12’10”
- Family
- 16’6” x 12’7”
- Den
- 9’7” x 9’7”
Listing Brokerage
- MLS® Listing
- C9381347
- Brokerage
- ROYAL LEPAGE/J & D DIVISION
Similar homes for sale
These homes have similar price range, details and proximity to 3800 Yonge
