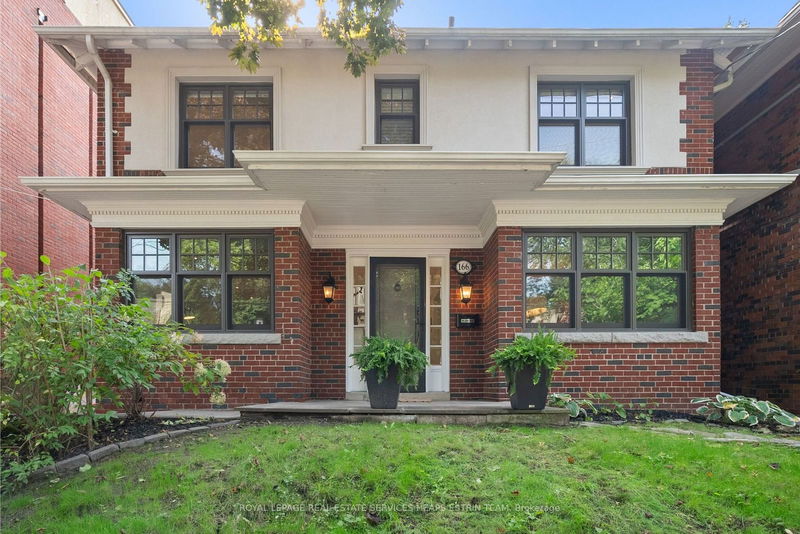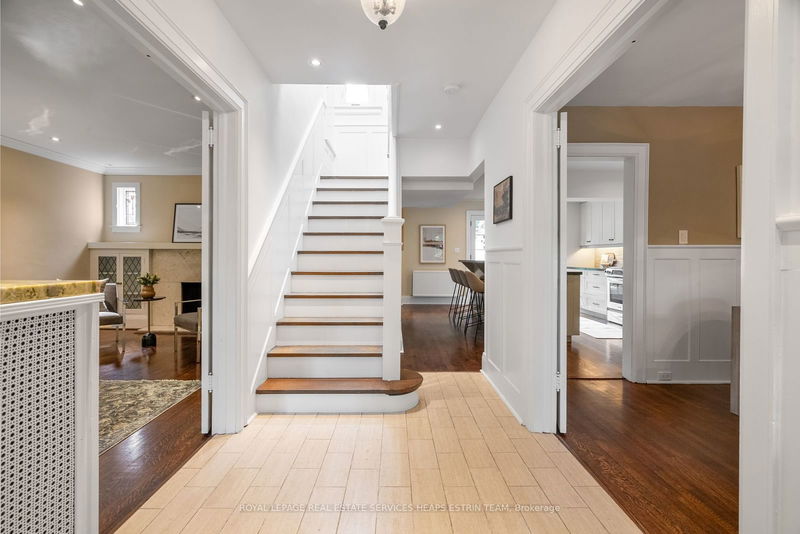166 Hudson
Rosedale-Moore Park | Toronto
$2,750,000.00
Listed 3 days ago
- 4 bed
- 2 bath
- - sqft
- 1.0 parking
- Detached
Instant Estimate
$2,659,026
-$90,974 compared to list price
Upper range
$3,018,985
Mid range
$2,659,026
Lower range
$2,299,068
Property history
- Now
- Listed on Oct 4, 2024
Listed for $2,750,000.00
3 days on market
- Apr 24, 2024
- 6 months ago
Terminated
Listed for $3,349,000.00 • about 1 month on market
Location & area
Schools nearby
Home Details
- Description
- Set in the prestigious Moore Park neighbourhood, this beautiful two-storey detached home presents the perfect blend of contemporary style and classic charm. Thoughtfully updated with hardwood floors throughout and oversized windows that bathe the home in natural light, every detail has been crafted to create an inviting and refined living space. The chef's kitchen seamlessly flows into the family room, offering direct access to a lush, private backyard oasis is perfect for outdoor dining, relaxation, and entertaining. The spacious dining room comfortably accommodates large gatherings, while the cozy living room with its wood-burning fireplace provides a warm retreat for quieter evenings. This home is perfectly positioned for those who love the outdoors, with the Moore Park Ravine and its extensive trail system just across the street offering endless opportunities for walking, jogging, or cycling. Situated close to top-tier schools, boutique shopping, and fine dining, it provides all the conveniences of urban living while offering a peaceful retreat from the city. Whether you're raising a family or hosting friends, this property offers the ideal setting for a fulfilling, vibrant lifestyle in one of Toronto's most sought-after communities.
- Additional media
- -
- Property taxes
- $12,496.10 per year / $1,041.34 per month
- Basement
- Finished
- Basement
- Full
- Year build
- -
- Type
- Detached
- Bedrooms
- 4
- Bathrooms
- 2
- Parking spots
- 1.0 Total
- Floor
- -
- Balcony
- -
- Pool
- None
- External material
- Brick
- Roof type
- -
- Lot frontage
- -
- Lot depth
- -
- Heating
- Radiant
- Fire place(s)
- Y
- Main
- Foyer
- 13’2” x 2’9”
- Dining
- 23’4” x 11’4”
- Living
- 14’12” x 9’10”
- Kitchen
- 16’10” x 14’0”
- Family
- 11’8” x 9’9”
- 2nd
- Prim Bdrm
- 17’9” x 11’4”
- 2nd Br
- 12’2” x 9’10”
- 3rd Br
- 10’2” x 9’10”
- 4th Br
- 14’2” x 8’6”
- Lower
- Rec
- 30’2” x 12’0”
- Laundry
- 8’1” x 7’2”
Listing Brokerage
- MLS® Listing
- C9382498
- Brokerage
- ROYAL LEPAGE REAL ESTATE SERVICES HEAPS ESTRIN TEAM
Similar homes for sale
These homes have similar price range, details and proximity to 166 Hudson









