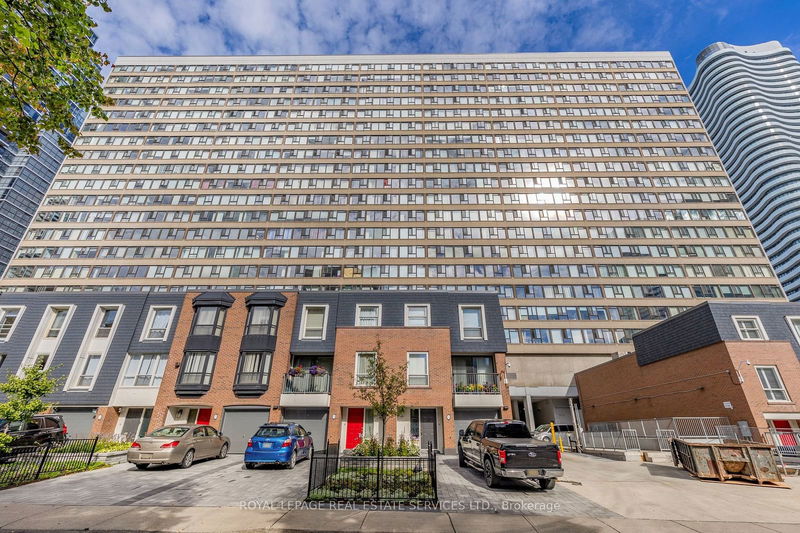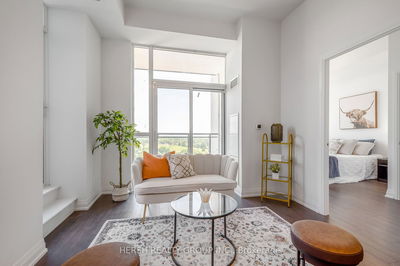1909 - 45 Carlton
Church-Yonge Corridor | Toronto
$829,000.00
Listed 5 days ago
- 2 bed
- 2 bath
- 1200-1399 sqft
- 1.0 parking
- Condo Apt
Instant Estimate
$847,333
+$18,333 compared to list price
Upper range
$922,663
Mid range
$847,333
Lower range
$772,002
Property history
- Now
- Listed on Oct 4, 2024
Listed for $829,000.00
5 days on market
Location & area
Schools nearby
Home Details
- Description
- *** The Lexington! *** Sprawling two bedroom suite with two washrooms and parking! Approximately 1300 sq.ft. with room to roam! Gorgeous new light grey premium vinyl plank flooring just installed throughout with brand new baseboards and trim! Freshly painted throughout including ceilings! This suite is the largest model in building and has never been rented! Only one owner! Endless layout possibilities! Room for a home office or two/ den / tv room or extra guest bedroom! Wow! Modern kitchen with gorgeous granite counters and brand new stainless steel french door fridge! Soaker tub in ensuite bath, new heat/ac fan coil units (one just installed July 2024!), separate ensuite laundry/storage room. Stunning views for miles! Amenities include 24 hour security/concierge, visitors parking, on site management office, large indoor pool, whirlpool, saunas, expansive gym/exercise room with latest equipment (cancel your gym membership!), lounge with separate desk/work areas, roof sundeck, large third floor outdoor patio with BBQs / bench seating / fruit & vegetable gardens!, library, squash courts, indoor track, children's play area, ping pong room, billiards room and party/reception space with full chef's kitchen! Own a bike? There is bicycle storage too! You absolutely cannot beat this location! Directly across from signature Loblaws and LCBO in the old Maple Leaf Gardens building! Steps to College Subway and street cars, Toronto Metropolitan University, hospitals and financial district. Walk to the Eaton Centre in just minutes! Every convenience is literally at the front door including every dining option imaginable! Brand new lobby underway with expected completion date of December 2024! This one is tough if not impossible to beat! Be the envy of your friends... get in here!!!
- Additional media
- https://listings.wylieford.com/sites/kjepmle/unbranded
- Property taxes
- $3,748.11 per year / $312.34 per month
- Condo fees
- $1,194.76
- Basement
- None
- Year build
- -
- Type
- Condo Apt
- Bedrooms
- 2 + 1
- Bathrooms
- 2
- Pet rules
- Restrict
- Parking spots
- 1.0 Total | 1.0 Garage
- Parking types
- Owned
- Floor
- -
- Balcony
- None
- Pool
- -
- External material
- Concrete
- Roof type
- -
- Lot frontage
- -
- Lot depth
- -
- Heating
- Forced Air
- Fire place(s)
- N
- Locker
- None
- Building amenities
- Concierge, Gym, Party/Meeting Room, Rooftop Deck/Garden, Squash/Racquet Court, Visitor Parking
- Flat
- Living
- 25’10” x 12’11”
- Dining
- 25’10” x 12’11”
- Kitchen
- 14’0” x 9’7”
- Prim Bdrm
- 15’5” x 10’6”
- Solarium
- 10’6” x 6’2”
- 2nd Br
- 13’3” x 9’3”
- Solarium
- 10’0” x 8’12”
- Foyer
- 10’0” x 6’2”
Listing Brokerage
- MLS® Listing
- C9382786
- Brokerage
- ROYAL LEPAGE REAL ESTATE SERVICES LTD.
Similar homes for sale
These homes have similar price range, details and proximity to 45 Carlton









