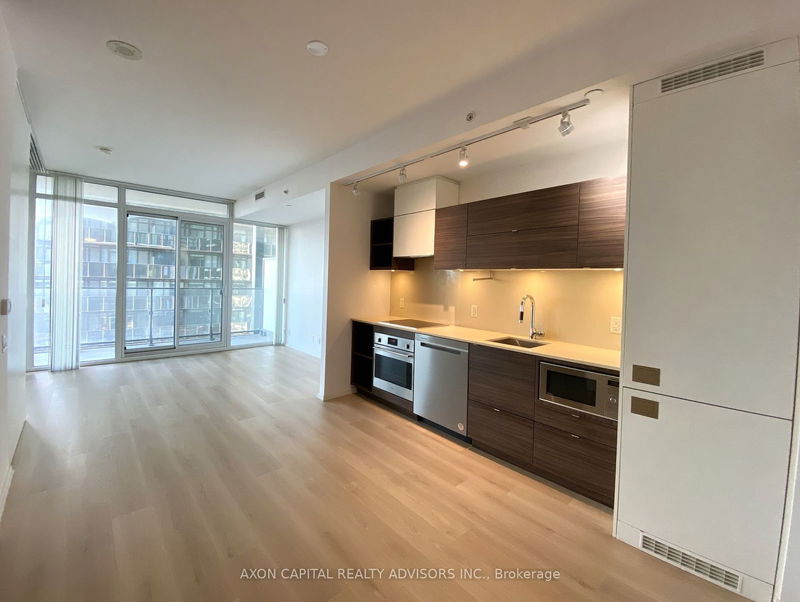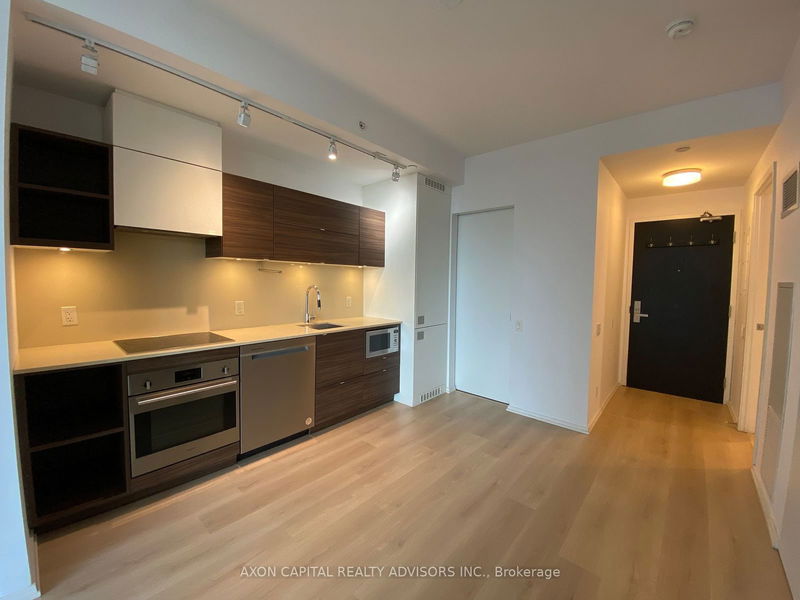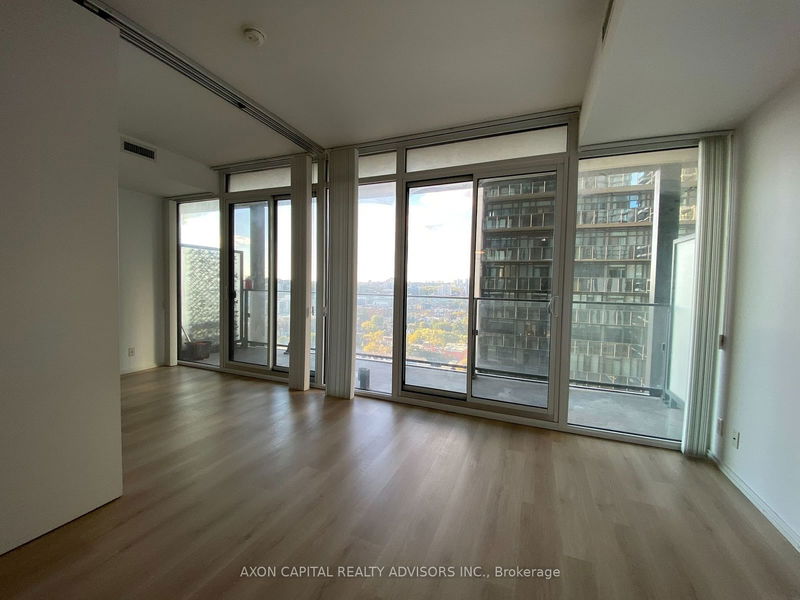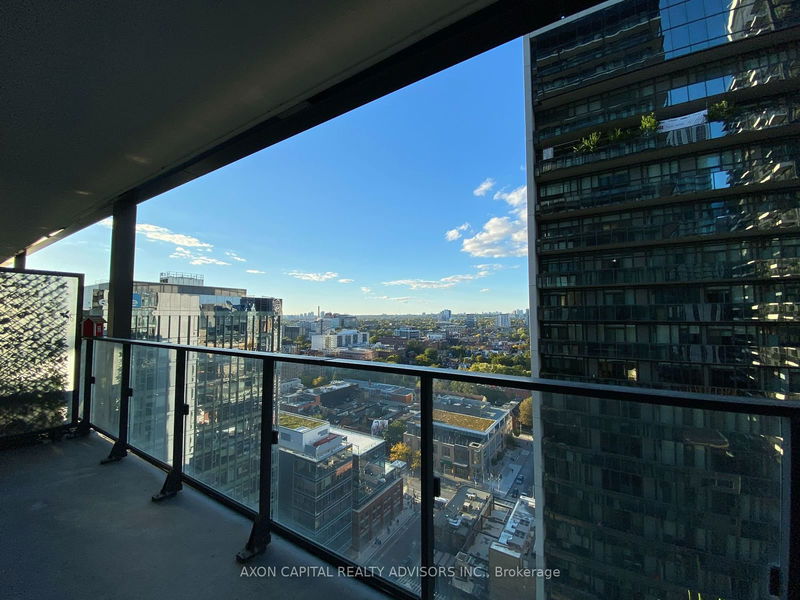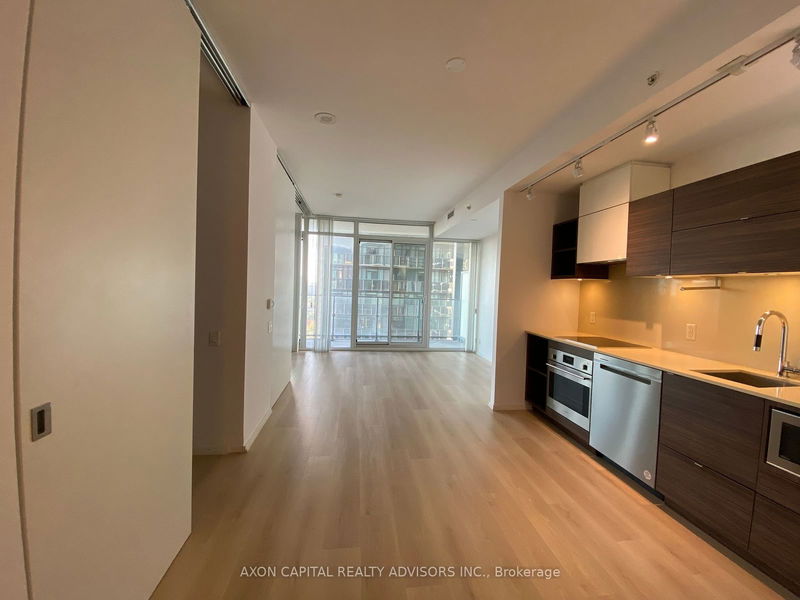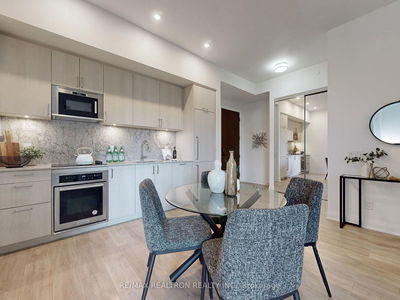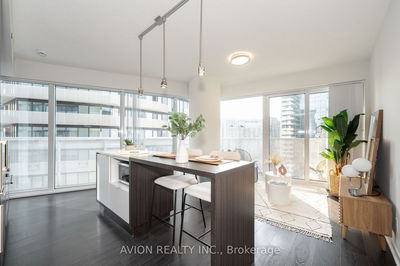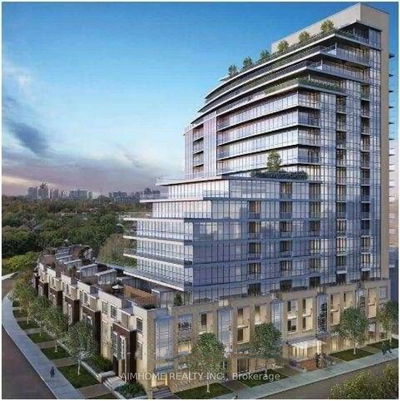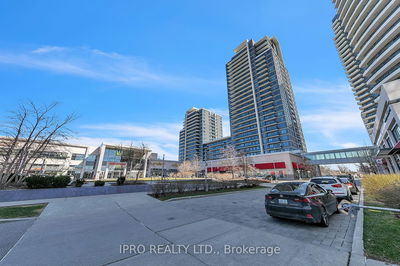2007 - 125 Peter
Waterfront Communities C1 | Toronto
$539,900.00
Listed 6 days ago
- 1 bed
- 1 bath
- 500-599 sqft
- 0.0 parking
- Condo Apt
Instant Estimate
$561,380
+$21,480 compared to list price
Upper range
$595,743
Mid range
$561,380
Lower range
$527,018
Property history
- Now
- Listed on Oct 4, 2024
Listed for $539,900.00
6 days on market
- May 8, 2024
- 5 months ago
Terminated
Listed for $649,900.00 • 5 months on market
- Jun 5, 2023
- 1 year ago
Leased
Listed for $2,800.00 • about 2 months on market
Location & area
Schools nearby
Home Details
- Description
- Welcome to this stunning, nearly 600 SqFt 1 bedroom plus den suite at Tableau Condos, situated in the heart of the vibrant Entertainment District. With relatively low condo fees, this freshly painted suite boasts brand-new laminate floors and 9 ft smooth ceilings throughout. The open-concept modern kitchen features quartz countertops and backsplash, recessed under-cabinet lighting, an integrated fridge, deep undermount sink, and stainless steel appliances. The large den, complete with sliding doors, can easily function as a second bedroom or home office. Step out onto the spacious balcony, accessible from both the living room and bedroom, and enjoy breathtaking north city views. Centrally located between the Financial District and Fashion District, you're just steps away from City Market (Loblaws), trendy Queen West, TTC, dining, and more. Residents have access to impressive amenities including a 24-hour concierge, theatre room, rooftop terrace with cabanas, yoga and Pilates studio, party room, steam room, exercise room, guest suites, games room, library, and BBQ area.
- Additional media
- https://my.matterport.com/show/?m=y9Ts7fSQxAG&mls=1
- Property taxes
- $2,651.77 per year / $220.98 per month
- Condo fees
- $411.30
- Basement
- None
- Year build
- -
- Type
- Condo Apt
- Bedrooms
- 1 + 1
- Bathrooms
- 1
- Pet rules
- Restrict
- Parking spots
- 0.0 Total
- Parking types
- None
- Floor
- -
- Balcony
- Open
- Pool
- -
- External material
- Concrete
- Roof type
- -
- Lot frontage
- -
- Lot depth
- -
- Heating
- Forced Air
- Fire place(s)
- N
- Locker
- None
- Building amenities
- -
- Flat
- Living
- 10’4” x 10’11”
- Dining
- 10’12” x 8’1”
- Kitchen
- 10’12” x 8’12”
- Prim Bdrm
- 10’7” x 8’12”
- Den
- 8’12” x 8’8”
Listing Brokerage
- MLS® Listing
- C9382947
- Brokerage
- AXON CAPITAL REALTY ADVISORS INC.
Similar homes for sale
These homes have similar price range, details and proximity to 125 Peter
