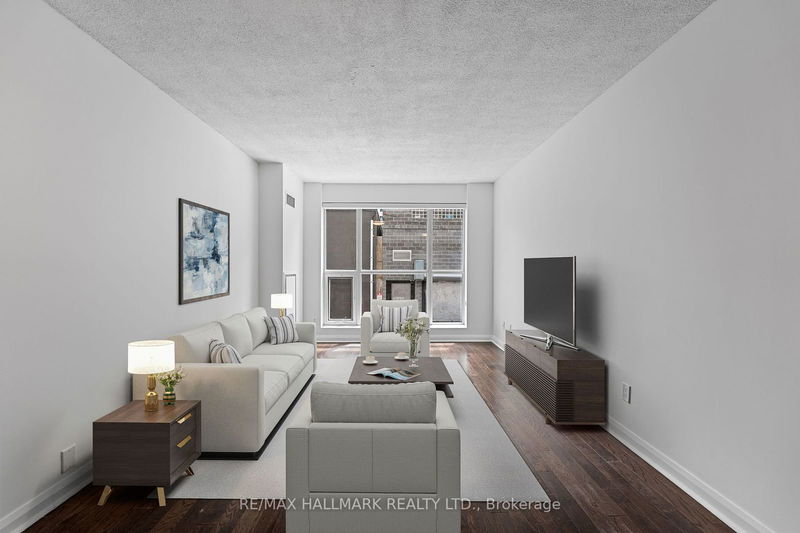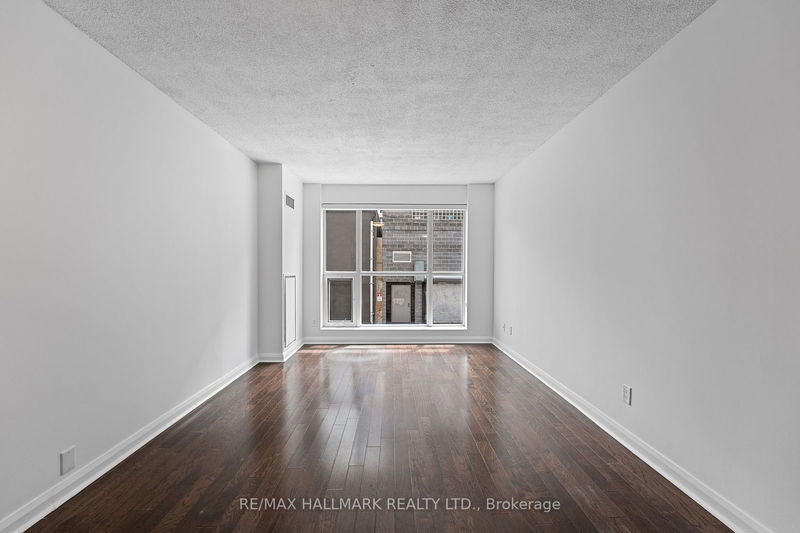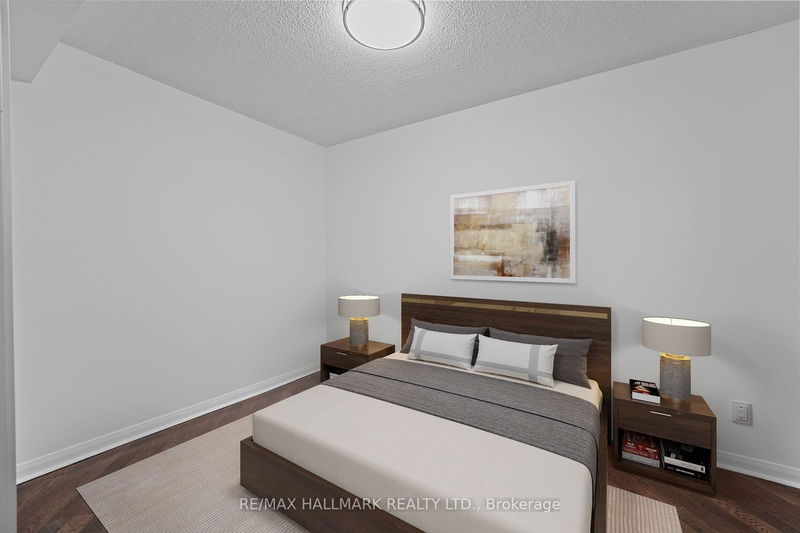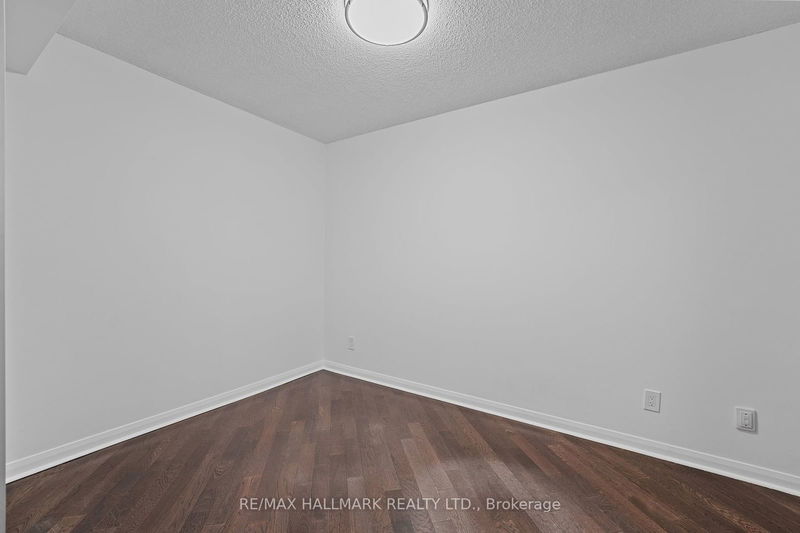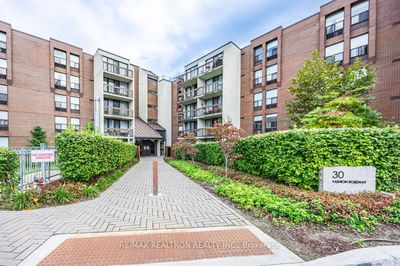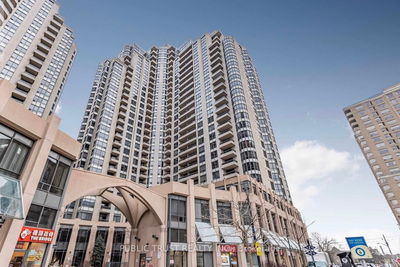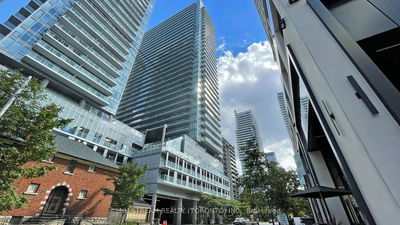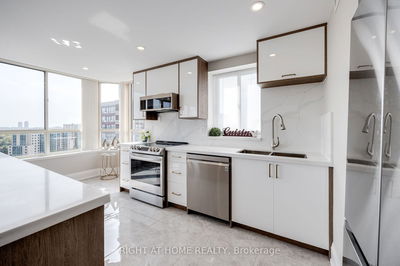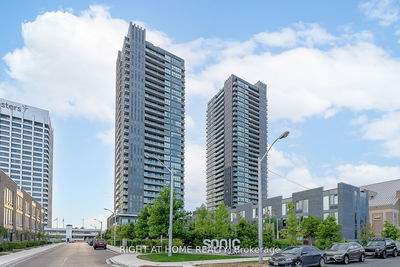217 - 18 Beverley
Kensington-Chinatown | Toronto
$648,000.00
Listed 6 days ago
- 2 bed
- 1 bath
- 700-799 sqft
- 1.0 parking
- Condo Apt
Instant Estimate
$660,438
+$12,438 compared to list price
Upper range
$708,845
Mid range
$660,438
Lower range
$612,031
Property history
- Now
- Listed on Oct 4, 2024
Listed for $648,000.00
6 days on market
- Sep 4, 2024
- 1 month ago
Terminated
Listed for $668,000.00 • about 1 month on market
- Aug 13, 2024
- 2 months ago
Terminated
Listed for $689,000.00 • 22 days on market
Location & area
Schools nearby
Home Details
- Description
- Fantastic 2-bedroom, 1-bathroom condo with parking & locker in The Phoebe, situated in the heart of Queen St Wests most vibrant section & Torontos most exciting neighbourhood! This move-in-ready gem features a renovated kitchen with stainless steel appliances, stone countertops, and dark hardwood floors throughout. Enjoy abundant natural light from its south-facing windows. Freshly painted throughout and complete with ensuite laundry. The building boasts professional 24/7 security, two guest suites, a party room, and a lovely waterfall garden. Prime location! Walk to U of T, the Financial District, Entertainment District, Eaton Centre and Hospital Row. Commuting is a breeze with the Queen St subway & streetcar just steps away. Experience the best in dining and shopping right outside your door! Dont miss out on this exceptional opportunity to live in one of the citys most sought-after locations.
- Additional media
- -
- Property taxes
- $3,054.28 per year / $254.52 per month
- Condo fees
- $753.00
- Basement
- None
- Year build
- -
- Type
- Condo Apt
- Bedrooms
- 2
- Bathrooms
- 1
- Pet rules
- Restrict
- Parking spots
- 1.0 Total | 1.0 Garage
- Parking types
- Owned
- Floor
- -
- Balcony
- None
- Pool
- -
- External material
- Concrete
- Roof type
- -
- Lot frontage
- -
- Lot depth
- -
- Heating
- Forced Air
- Fire place(s)
- N
- Locker
- Owned
- Building amenities
- Concierge, Guest Suites, Gym, Party/Meeting Room, Rooftop Deck/Garden, Visitor Parking
- Main
- 2nd Br
- 12’5” x 8’1”
- Foyer
- 3’11” x 5’8”
- Kitchen
- 11’3” x 10’1”
- Prim Bdrm
- 10’8” x 17’5”
- Br
- 9’10” x 13’12”
- Laundry
- 5’10” x 3’5”
- Bathroom
- 9’1” x 5’1”
Listing Brokerage
- MLS® Listing
- C9382011
- Brokerage
- RE/MAX HALLMARK REALTY LTD.
Similar homes for sale
These homes have similar price range, details and proximity to 18 Beverley
