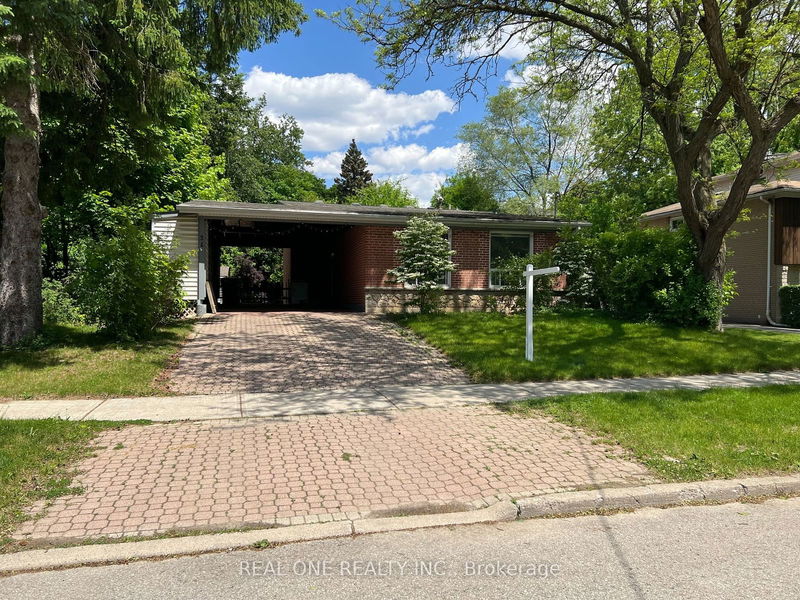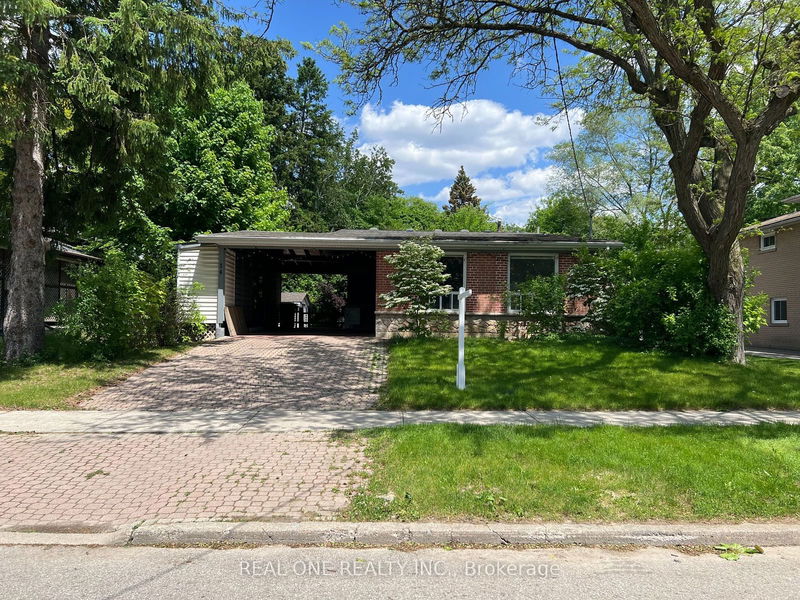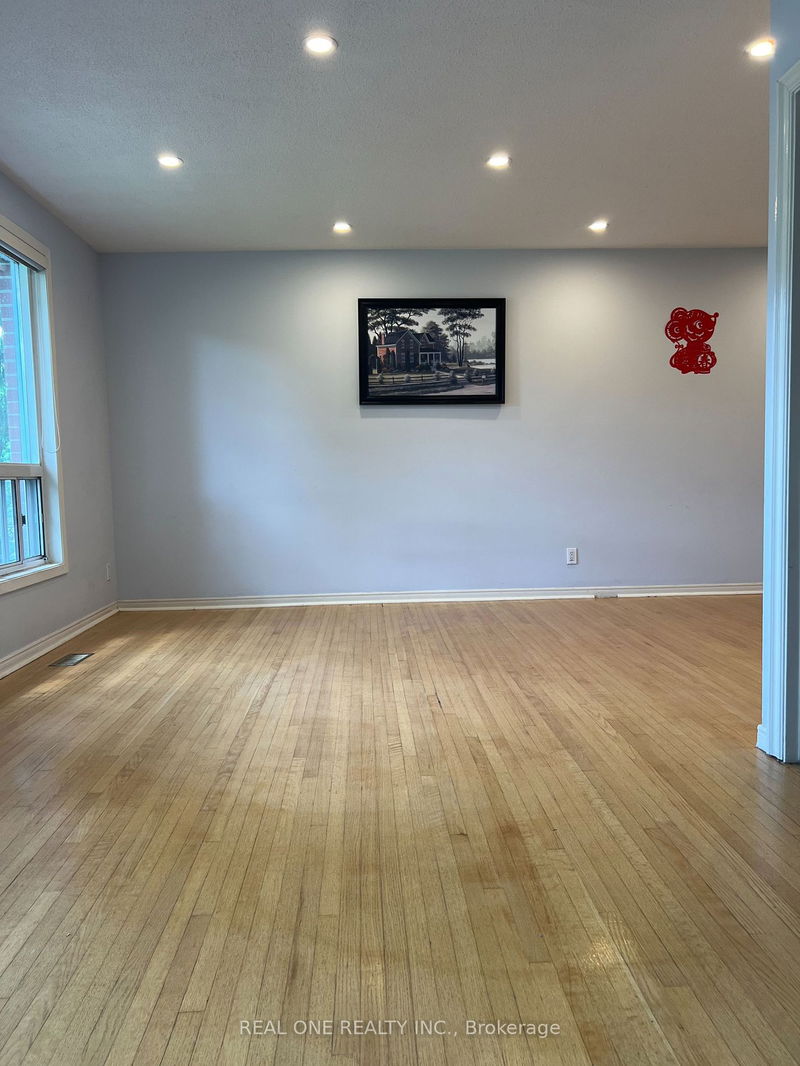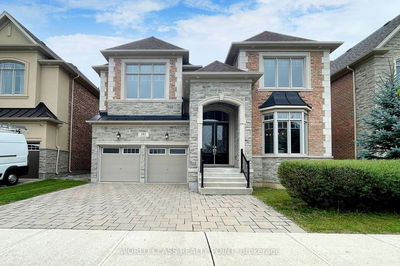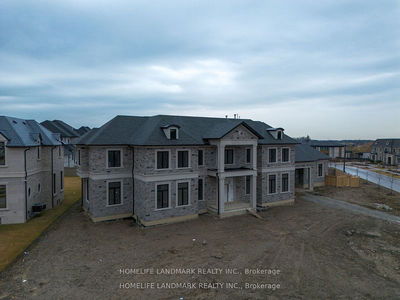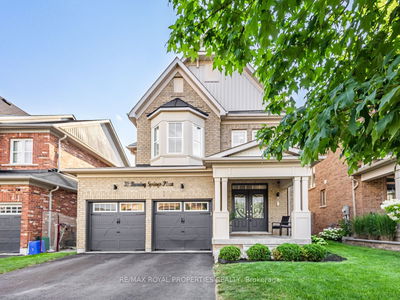34 Shippigan
Don Valley Village | Toronto
$1,499,000.00
Listed 5 days ago
- 5 bed
- 3 bath
- - sqft
- 6.0 parking
- Detached
Instant Estimate
$1,537,014
+$38,014 compared to list price
Upper range
$1,676,050
Mid range
$1,537,014
Lower range
$1,397,979
Property history
- Now
- Listed on Oct 4, 2024
Listed for $1,499,000.00
5 days on market
- Jul 30, 2024
- 2 months ago
Expired
Listed for $1,499,000.00 • 2 months on market
- May 24, 2024
- 5 months ago
Expired
Listed for $1,499,000.00 • 2 months on market
Location & area
Schools nearby
Home Details
- Description
- 62" Lot Front Wide Well-Maintained 5 Bedrooms, 3 Baths, 4 Level B/ Split House With A Family Oriented Neighborhood In North York Premium Location, Private Backyard, Potential Income Basement Finished With Separate Entrance, Kitchen & Bath. Hardwood Floor On 2nd Floor, Large Eat-In Kitchen, Large Windows, Steps To School, Trails & Short Walks To Subway Station, Easy Access To Nyg Hospital, Fairview Mall, Ikea, Hwy 401, 404, DVP. This Home Offers The Ultimate In Convenience And Connectivity. Grear Opportunity for Investors or Builders
- Additional media
- -
- Property taxes
- $6,494.82 per year / $541.24 per month
- Basement
- Finished
- Basement
- Sep Entrance
- Year build
- -
- Type
- Detached
- Bedrooms
- 5
- Bathrooms
- 3
- Parking spots
- 6.0 Total | 2.0 Garage
- Floor
- -
- Balcony
- -
- Pool
- None
- External material
- Brick
- Roof type
- -
- Lot frontage
- -
- Lot depth
- -
- Heating
- Forced Air
- Fire place(s)
- N
- Main
- Living
- 21’4” x 10’6”
- Dining
- 9’12” x 9’9”
- Kitchen
- 9’3” x 15’5”
- Upper
- Prim Bdrm
- 10’10” x 15’12”
- 2nd Br
- 16’5” x 8’10”
- Lower
- 3rd Br
- 9’5” x 10’1”
- 4th Br
- 13’1” x 9’2”
- 5th Br
- 8’12” x 9’2”
- Bsmt
- Rec
- 26’8” x 10’8”
- Kitchen
- 26’8” x 7’1”
Listing Brokerage
- MLS® Listing
- C9382114
- Brokerage
- REAL ONE REALTY INC.
Similar homes for sale
These homes have similar price range, details and proximity to 34 Shippigan
