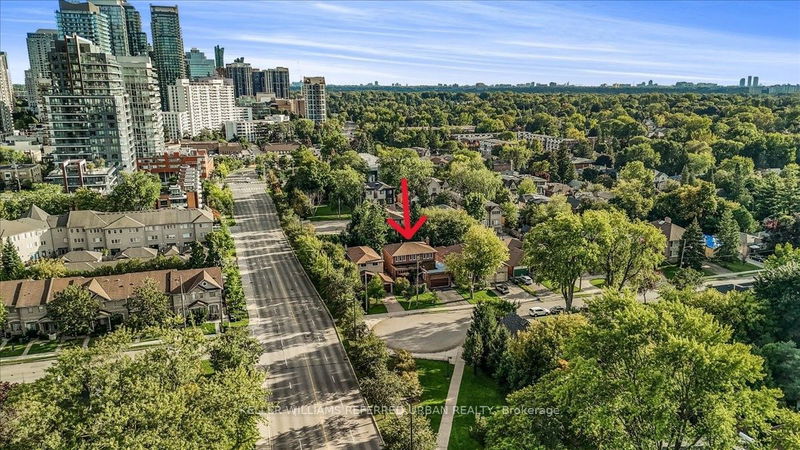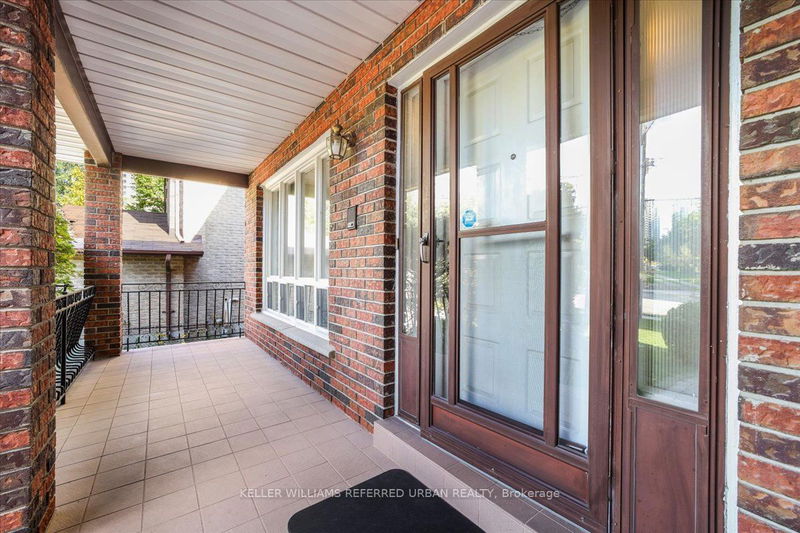57 Hounslow
Willowdale West | Toronto
$2,598,000.00
Listed 4 days ago
- 4 bed
- 4 bath
- - sqft
- 6.0 parking
- Detached
Instant Estimate
$2,604,270
+$6,270 compared to list price
Upper range
$2,856,724
Mid range
$2,604,270
Lower range
$2,351,815
Property history
- Now
- Listed on Oct 3, 2024
Listed for $2,598,000.00
4 days on market
Location & area
Schools nearby
Home Details
- Description
- Exciting, solid, and bright family home on a 50' wide sunny south lot. Located east of Senlac by Beecroft, this large home is just steps from Yonge Street, top-rated schools, shopping, parks, and the TTC; Offering incredible potential in a prime location. The main floor features spacious living and dining room with hardwood floors, eat in/family size kitchen and a family room that walks out to a covered patio and lovely backyard. Perfect for both everyday living and entertaining. Upstairs, you'll find 4 full-sized bedrooms, including a primary suite that easily fits a king-size setup. The two updated bathrooms provide modern convenience. The fully finished lower level includes a separate entrance, two additional bedrooms, a 4-piece bath, a large family space with cozy fireplace, ample storage, and a rough-in for a sauna. This solid, spacious home is easy to live in as is or ready for a thoughtful renovation to suit your tastes. Positioned near Empress Walk, the subway, parks, and top schools like Churchill Public School and Willowdale Middle School, its a fantastic opportunity in a thriving neighborhood!
- Additional media
- https://mulhollandross.hd.pics/57-Hounslow-Ave/idx
- Property taxes
- $9,706.47 per year / $808.87 per month
- Basement
- Finished
- Basement
- Sep Entrance
- Year build
- -
- Type
- Detached
- Bedrooms
- 4 + 2
- Bathrooms
- 4
- Parking spots
- 6.0 Total | 2.0 Garage
- Floor
- -
- Balcony
- -
- Pool
- None
- External material
- Brick
- Roof type
- -
- Lot frontage
- -
- Lot depth
- -
- Heating
- Forced Air
- Fire place(s)
- Y
- Main
- Foyer
- 5’10” x 5’9”
- Living
- 20’8” x 11’3”
- Dining
- 13’7” x 11’3”
- Kitchen
- 18’4” x 12’7”
- Family
- 15’4” x 11’1”
- Den
- 11’1” x 9’0”
- 2nd
- Prim Bdrm
- 22’1” x 11’3”
- 2nd Br
- 13’12” x 12’0”
- 3rd Br
- 12’3” x 11’12”
- 4th Br
- 11’1” x 9’8”
- Bsmt
- Family
- 34’5” x 25’6”
- Br
- 22’3” x 11’3”
Listing Brokerage
- MLS® Listing
- C9382289
- Brokerage
- KELLER WILLIAMS REFERRED URBAN REALTY
Similar homes for sale
These homes have similar price range, details and proximity to 57 Hounslow









