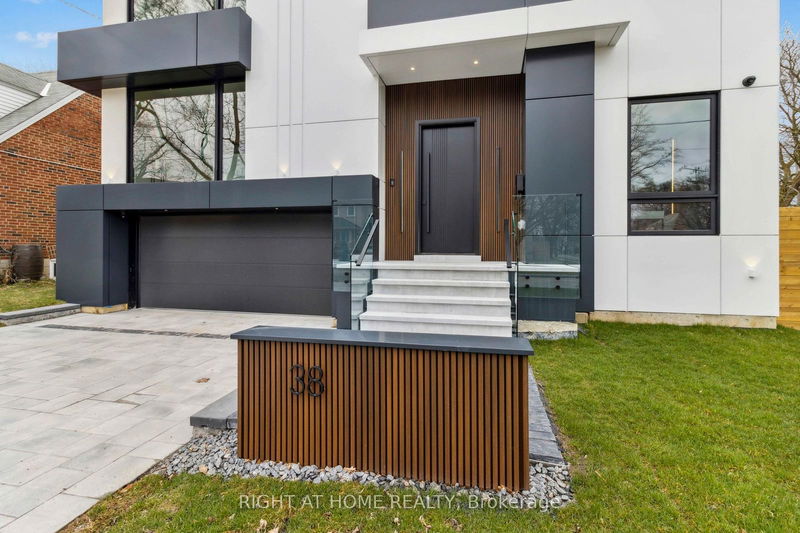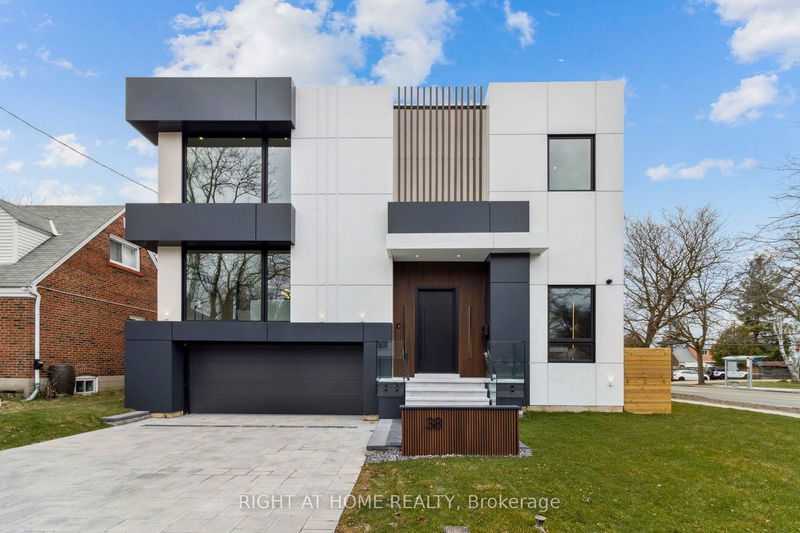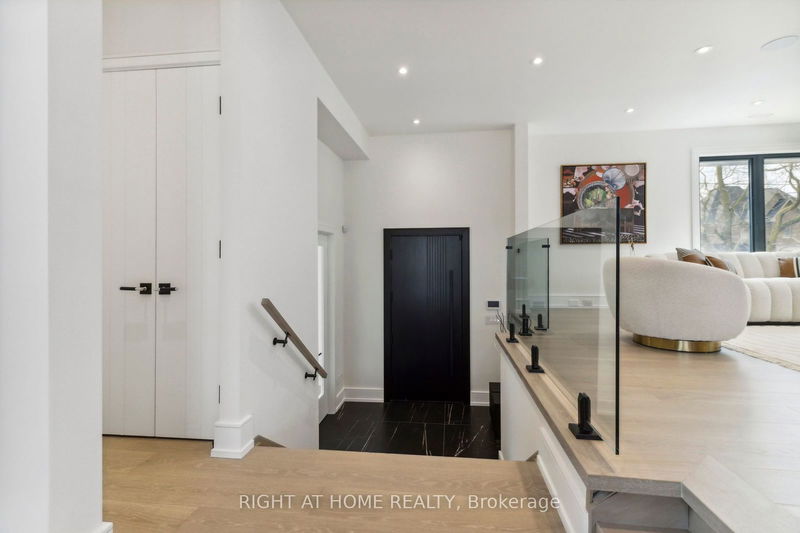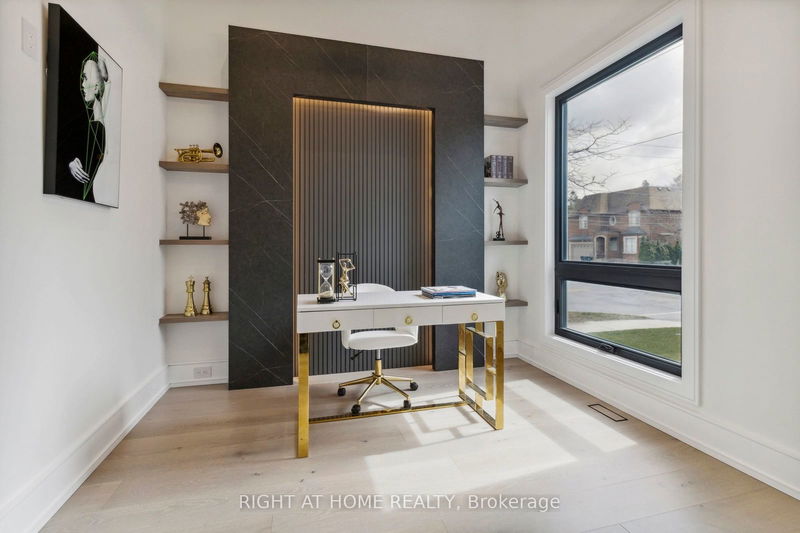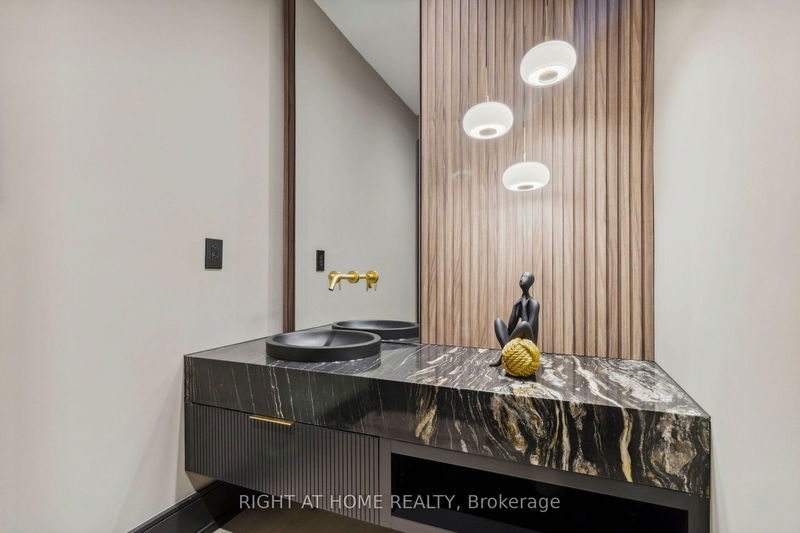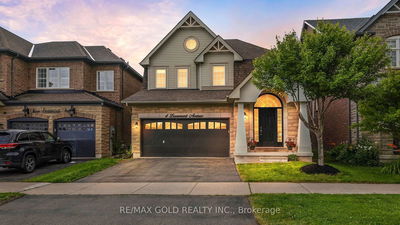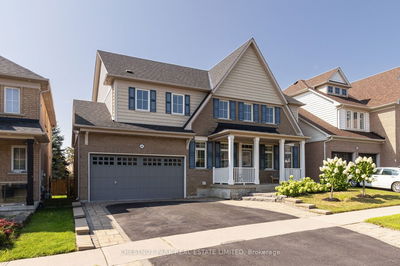38 Bevdale
Willowdale West | Toronto
$3,299,000.00
Listed 5 days ago
- 4 bed
- 6 bath
- 3000-3500 sqft
- 6.0 parking
- Detached
Instant Estimate
$3,158,574
-$140,426 compared to list price
Upper range
$3,482,202
Mid range
$3,158,574
Lower range
$2,834,945
Property history
- Now
- Listed on Oct 4, 2024
Listed for $3,299,000.00
5 days on market
- Aug 28, 2024
- 1 month ago
Terminated
Listed for $3,199,000.00 • about 1 month on market
- Jun 20, 2024
- 4 months ago
Terminated
Listed for $3,594,000.00 • about 2 months on market
- May 7, 2024
- 5 months ago
Terminated
Listed for $3,799,000.00 • about 1 month on market
- Apr 11, 2024
- 6 months ago
Terminated
Listed for $3,910,000.00 • 23 days on market
Location & area
Schools nearby
Home Details
- Description
- **Truly Stunning** Elegantly Designed-Timeless Floor Plan W/Open Concept-Open Concept Design & Modern Finishing. Concept: Super BrightThru Large Windows Natural Sun-filled, Detailed/Finished to Superior Craftmanship (Luxury Features) **Soaring-Impressive Foyer/Lib Ceiling (12'Hi-Ceiling). High Ceilings (10' Main,9' 2nd)- Gourmet Modern Kit Combined Spacious Family Room. See Thru Gas Fireplace. Floating W/OakStairs W/ Modern Glass Railing. Luxury Primary Room with H-E-A-Ted Ensuite/All Bedrooms Has Own Ensuite **Open Concept H-E-A-T ed FloorBasement (Rough Ins) W/Full Size Wet Bar + W/O .Backyard. Lime Stone F/Porch
- Additional media
- -
- Property taxes
- $5,243.47 per year / $436.96 per month
- Basement
- Fin W/O
- Basement
- Sep Entrance
- Year build
- 0-5
- Type
- Detached
- Bedrooms
- 4 + 1
- Bathrooms
- 6
- Parking spots
- 6.0 Total | 2.0 Garage
- Floor
- -
- Balcony
- -
- Pool
- None
- External material
- Metal/Side
- Roof type
- -
- Lot frontage
- -
- Lot depth
- -
- Heating
- Forced Air
- Fire place(s)
- Y
- Main
- Office
- 10’6” x 10’1”
- Living
- 22’12” x 11’5”
- Dining
- 19’8” x 11’5”
- Foyer
- 5’11” x 6’11”
- Kitchen
- 17’2” x 17’2”
- Family
- 20’10” x 14’4”
- 2nd
- Prim Bdrm
- 20’12” x 17’4”
- 2nd Br
- 10’12” x 15’10”
- 3rd Br
- 11’7” x 12’10”
- 4th Br
- 11’3” x 13’5”
- Bsmt
- Rec
- 37’12” x 17’2”
- Br
- 10’8” x 10’8”
Listing Brokerage
- MLS® Listing
- C9382336
- Brokerage
- RIGHT AT HOME REALTY
Similar homes for sale
These homes have similar price range, details and proximity to 38 Bevdale
