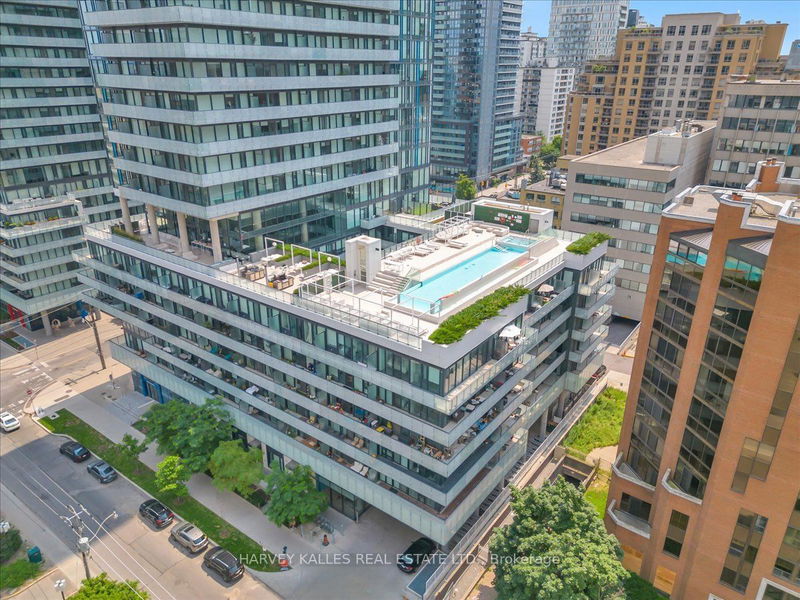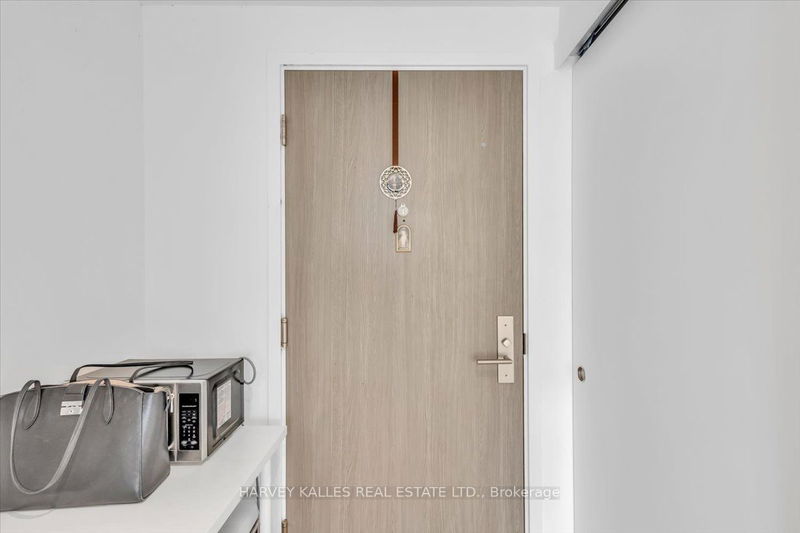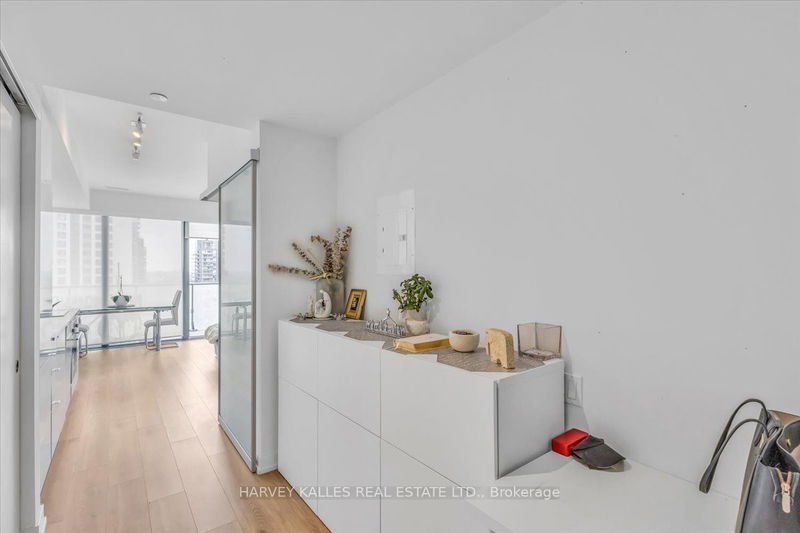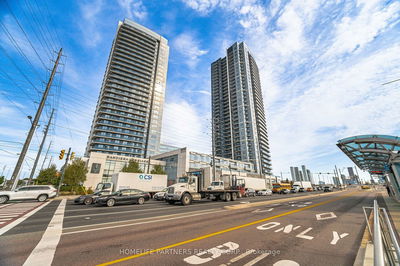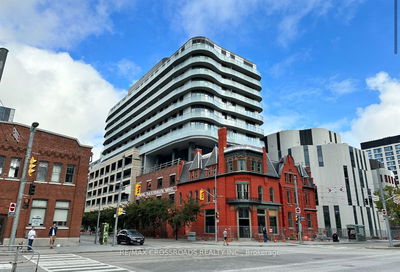3301 - 161 Roehampton
Mount Pleasant West | Toronto
$660,000.00
Listed 5 days ago
- 1 bed
- 1 bath
- 500-599 sqft
- 1.0 parking
- Condo Apt
Instant Estimate
$657,162
-$2,838 compared to list price
Upper range
$693,430
Mid range
$657,162
Lower range
$620,893
Property history
- Now
- Listed on Oct 4, 2024
Listed for $660,000.00
5 days on market
- Sep 3, 2024
- 1 month ago
Terminated
Listed for $679,000.00 • about 1 month on market
- Jul 23, 2024
- 3 months ago
Terminated
Listed for $705,000.00 • about 1 month on market
Location & area
Schools nearby
Home Details
- Description
- Excellent Opportunity In Prime Locale At Yonge And Eglinton! With A Rare Offering In Building With Both Parking And Locker - This Suite Is Perfectly Designed For A Young Professional Or Couple. Featuring An A+ Floorplan With Open Concept Living And A Contemporary Feel - You'll Find Your Modern Kitchen With Built-In/Integrated Appliances, Open To Your Spacious Living/Dining Space With Floor To Ceiling Windows And Walkout To Large Balcony With A Beautiful City View & Overlooks Outdoor Pool! The Balcony Is Optimal For Outdoor Lovers Who Love To Entertain and Provides The Perfect Bonus Space During Warmer Months! Your Sizable Primary Bedroom Offers Tons Of Natural Light With Blackout Blinds Plus A Large Closet! Work From Home With The Additional Enclosed Den Area! ++ Insuite Laundry For That Added Convenience! The Building Offers A Fantastic Gym, A Stunning Rooftop Garden/Deck with BBQ and Firepit, Outdoor Pool Experience, Party Room, Spa + Steam Room, Dog Spa, And Stunning Common Spaces + You're Surrounded By The Vibrant Community Of Yonge And Eglinton Offering Great Restaurants, Movie Theatre, Shopping, Subway/Transit, And Tons More To Fulfill Your Everyday Lifestyle! An Absolute Must See!
- Additional media
- -
- Property taxes
- $2,981.91 per year / $248.49 per month
- Condo fees
- $539.48
- Basement
- None
- Year build
- -
- Type
- Condo Apt
- Bedrooms
- 1 + 1
- Bathrooms
- 1
- Pet rules
- Restrict
- Parking spots
- 1.0 Total | 1.0 Garage
- Parking types
- Owned
- Floor
- -
- Balcony
- Open
- Pool
- -
- External material
- Concrete
- Roof type
- -
- Lot frontage
- -
- Lot depth
- -
- Heating
- Forced Air
- Fire place(s)
- N
- Locker
- Owned
- Building amenities
- Bus Ctr (Wifi Bldg), Concierge, Gym, Outdoor Pool, Party/Meeting Room, Rooftop Deck/Garden
- Main
- Kitchen
- 12’7” x 13’3”
- Living
- 12’7” x 13’3”
- Dining
- 12’7” x 13’3”
- Prim Bdrm
- 10’4” x 9’7”
- Den
- 5’7” x 6’5”
Listing Brokerage
- MLS® Listing
- C9382350
- Brokerage
- HARVEY KALLES REAL ESTATE LTD.
Similar homes for sale
These homes have similar price range, details and proximity to 161 Roehampton
