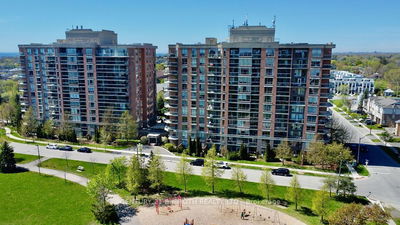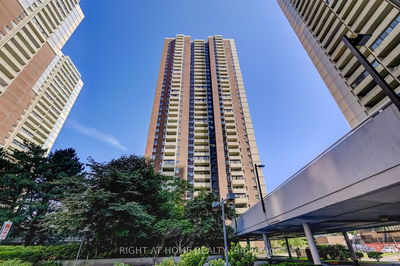1808 - 65 St. Mary
Bay Street Corridor | Toronto
$908,800.00
Listed 2 days ago
- 1 bed
- 1 bath
- 500-599 sqft
- 0.0 parking
- Condo Apt
Instant Estimate
$883,881
-$24,919 compared to list price
Upper range
$940,672
Mid range
$883,881
Lower range
$827,090
Property history
- Now
- Listed on Oct 5, 2024
Listed for $908,800.00
2 days on market
- Jul 25, 2024
- 2 months ago
Terminated
Listed for $3,000.00 • 2 months on market
- Jun 24, 2024
- 4 months ago
Terminated
Listed for $929,900.00 • 3 months on market
- May 8, 2023
- 1 year ago
Leased
Listed for $3,200.00 • about 2 months on market
Location & area
Schools nearby
Home Details
- Description
- Welcome to 65 St. Mary unit 1808 where you will find the best of everything. Live in a bright & spacious 1 bedroom plus den unit, in the desirable U Condos! Approximately 600 sqft of living space gives you ample room to enjoy living, entertaining, and working from home. For those who are studying downtown, the U condos have direct access to the University of Toronto. If you need a bus it's right out front and the Bay/Bloor subway is within a 5 minute walk. Stunning condo amenities and luxurious finishes. Upgraded kitchen with high end built-in stainless steel appliances, quartz countertops, and quartz waterfall island. 9 Ft smooth ceilings, hardwood floors throughout. Over 4000 Sq. Ft of amenities, 24 hour concierge, fitness rooms, library, billiards room, lounge , party room and more.
- Additional media
- -
- Property taxes
- $3,369.00 per year / $280.75 per month
- Condo fees
- $435.00
- Basement
- None
- Year build
- 6-10
- Type
- Condo Apt
- Bedrooms
- 1 + 1
- Bathrooms
- 1
- Pet rules
- Restrict
- Parking spots
- 0.0 Total
- Parking types
- None
- Floor
- -
- Balcony
- Open
- Pool
- -
- External material
- Concrete
- Roof type
- -
- Lot frontage
- -
- Lot depth
- -
- Heating
- Forced Air
- Fire place(s)
- N
- Locker
- None
- Building amenities
- Concierge, Gym, Party/Meeting Room, Rooftop Deck/Garden, Visitor Parking
- Ground
- Living
- 10’7” x 20’4”
- Dining
- 10’7” x 20’4”
- Kitchen
- 10’7” x 20’4”
- Prim Bdrm
- 9’7” x 10’12”
- Den
- 9’7” x 6’9”
- Other
- 5’12” x 18’12”
Listing Brokerage
- MLS® Listing
- C9383737
- Brokerage
- RIGHT AT HOME REALTY
Similar homes for sale
These homes have similar price range, details and proximity to 65 St. Mary









