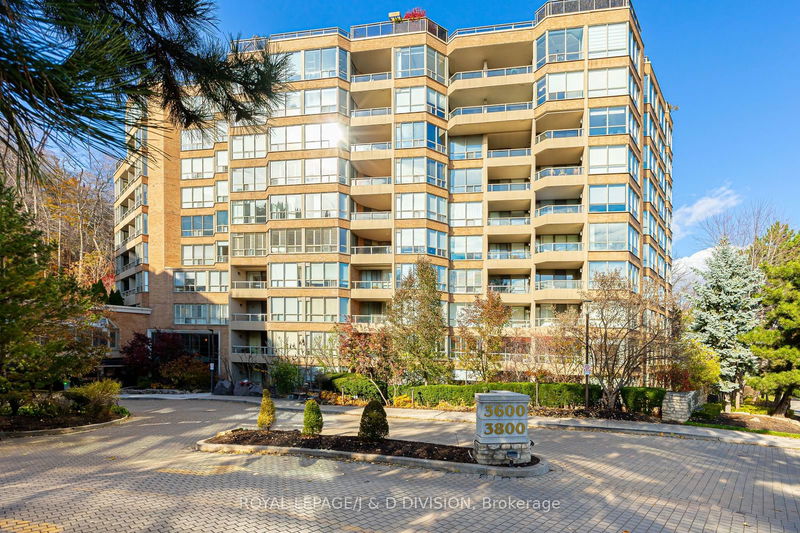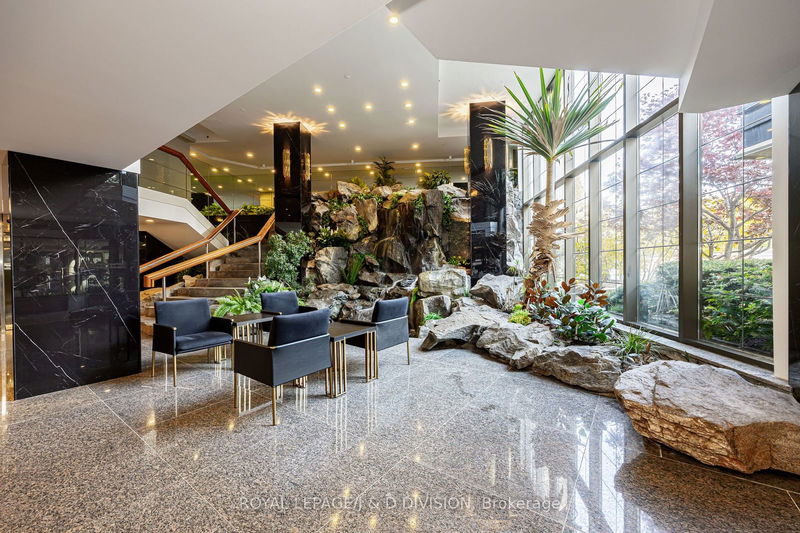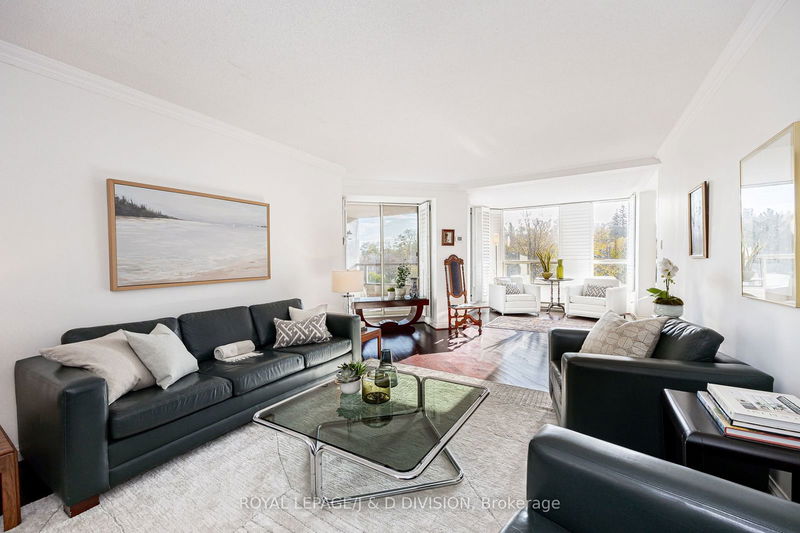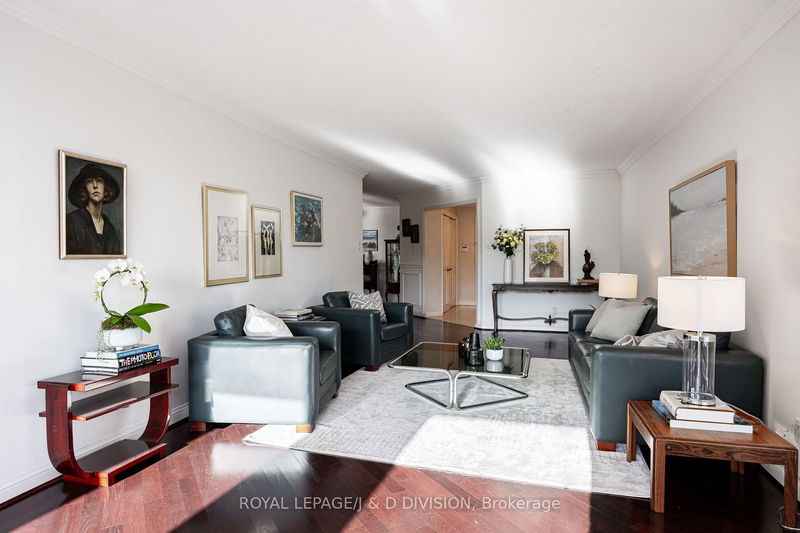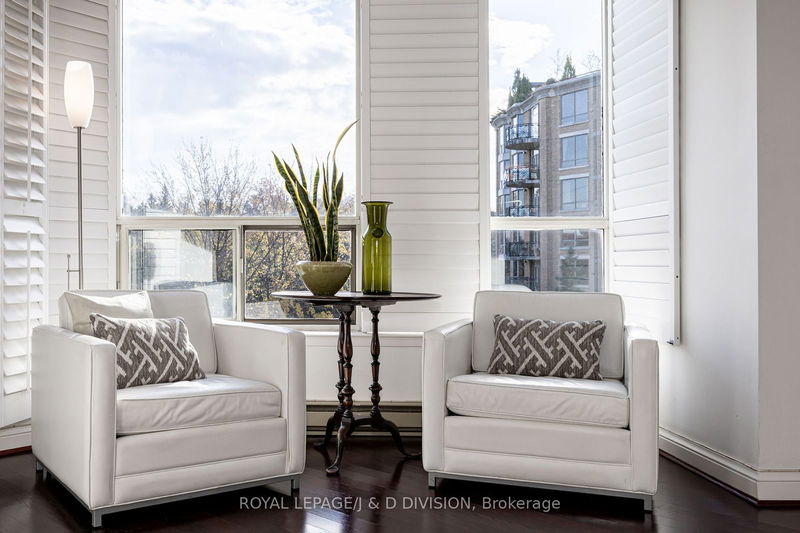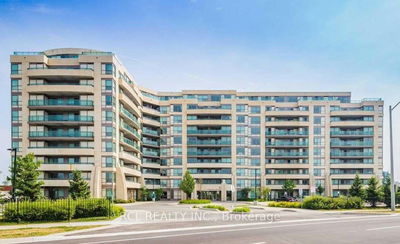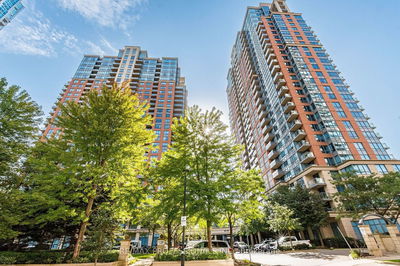607 - 3800 Yonge
Bedford Park-Nortown | Toronto
$1,722,000.00
Listed 5 days ago
- 2 bed
- 3 bath
- 2000-2249 sqft
- 2.0 parking
- Condo Apt
Instant Estimate
$1,647,596
-$74,404 compared to list price
Upper range
$1,967,932
Mid range
$1,647,596
Lower range
$1,327,260
Property history
- Now
- Listed on Oct 4, 2024
Listed for $1,722,000.00
5 days on market
- May 16, 2024
- 5 months ago
Expired
Listed for $1,752,000.00 • 3 months on market
- Feb 10, 2024
- 8 months ago
Expired
Listed for $1,782,000.00 • 3 months on market
- Nov 17, 2023
- 11 months ago
Expired
Listed for $1,782,000.00 • 3 months on market
Location & area
Schools nearby
Home Details
- Description
- Fabulous light-filled south-east facing unit in prestigious Governor's Hill. Over 2,000 sq ft on one level and not an inch wasted. Unique open concept plan with a split 2 bedroom layout for luxurious privacy. A Sunroom area and Den maximize the use of space. Great flow. A must see! The huge primary bedroom includes 3 large closets and a 6-piece ensuite. The generously-sized second bedroom has it's own bathroom. A powder room off the foyer is available for your guests. The laundry room has side-by-side washer and dryers with plenty of storage and room to fold. Enjoy the comfort of 24/7 security, concierge, and a slew of amenities including an indoor pool, steam room, sauna, gym, party room, library, pool tables, squash and a golf cage as well as hotel-like guest suites and visitor parking. Proximity to the 401, public transit and local shops, cafes, restaurant stop it all off.
- Additional media
- -
- Property taxes
- $7,302.30 per year / $608.53 per month
- Condo fees
- $2,647.09
- Basement
- None
- Year build
- -
- Type
- Condo Apt
- Bedrooms
- 2
- Bathrooms
- 3
- Pet rules
- N
- Parking spots
- 2.0 Total | 2.0 Garage
- Parking types
- Owned
- Floor
- -
- Balcony
- Terr
- Pool
- -
- External material
- Brick
- Roof type
- -
- Lot frontage
- -
- Lot depth
- -
- Heating
- Fan Coil
- Fire place(s)
- N
- Locker
- Owned
- Building amenities
- Concierge, Guest Suites, Gym, Indoor Pool, Party/Meeting Room, Squash/Racquet Court
- Main
- Living
- 22’2” x 12’0”
- Sunroom
- 11’5” x 10’3”
- Dining
- 16’1” x 12’0”
- Kitchen
- 18’7” x 9’3”
- Den
- 11’5” x 9’3”
- Prim Bdrm
- 19’10” x 12’8”
- 2nd Br
- 13’11” x 10’0”
- Foyer
- 11’5” x 6’11”
- Laundry
- 7’3” x 5’4”
Listing Brokerage
- MLS® Listing
- C9383773
- Brokerage
- ROYAL LEPAGE/J & D DIVISION
Similar homes for sale
These homes have similar price range, details and proximity to 3800 Yonge
