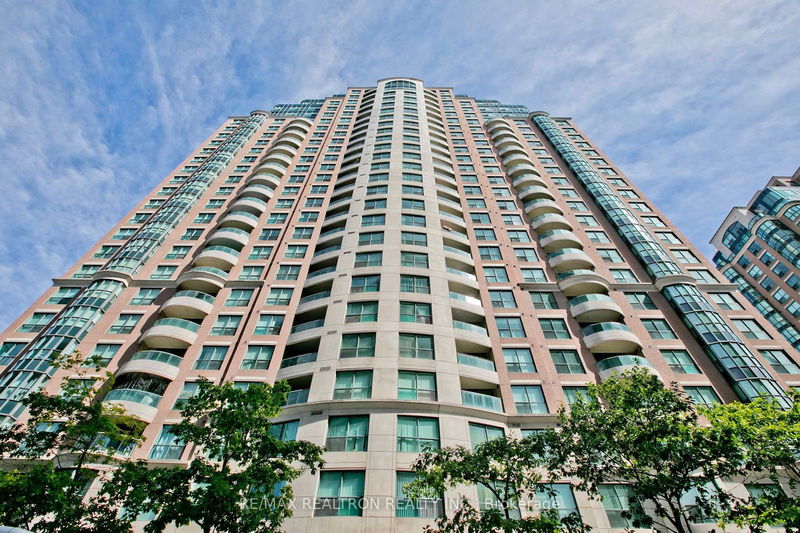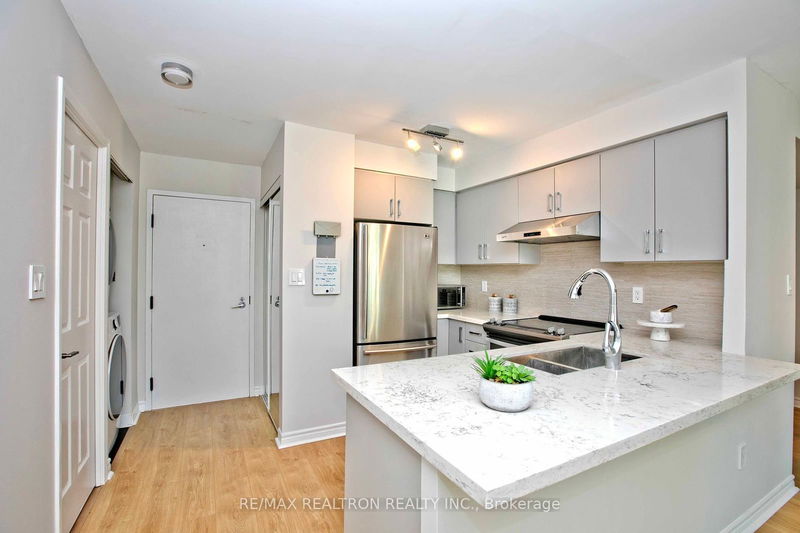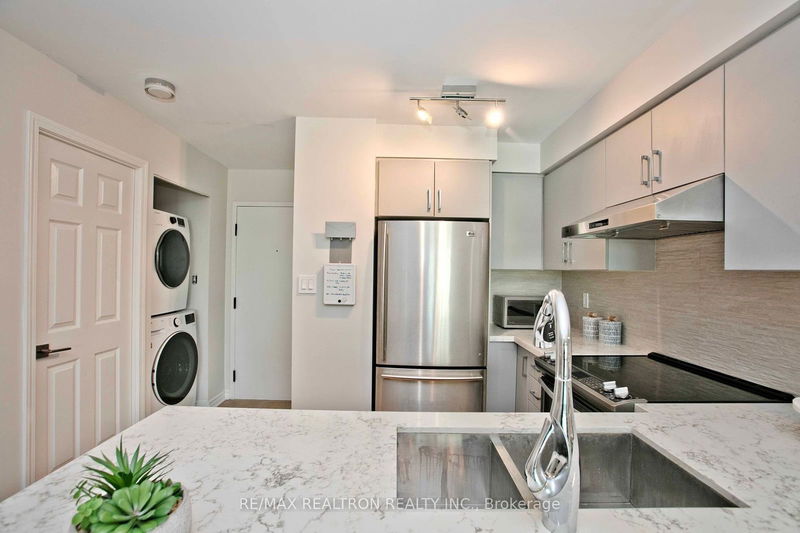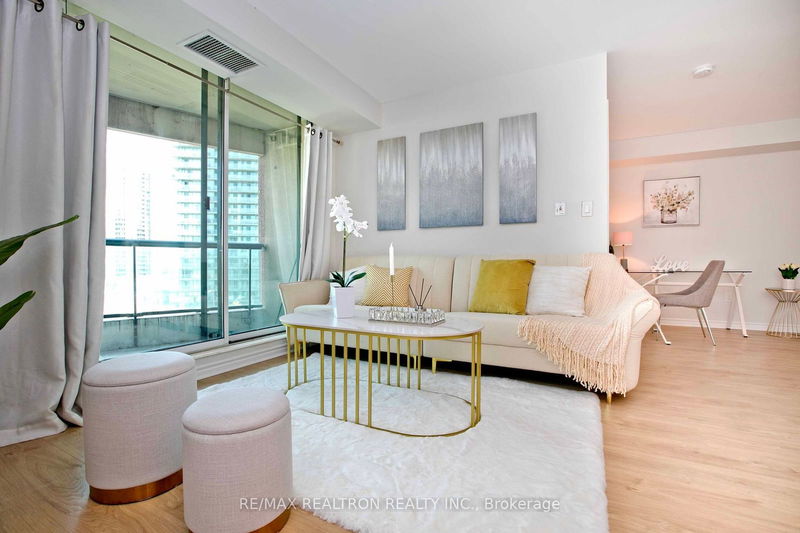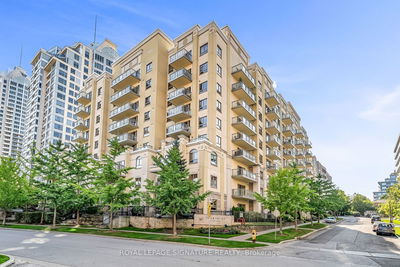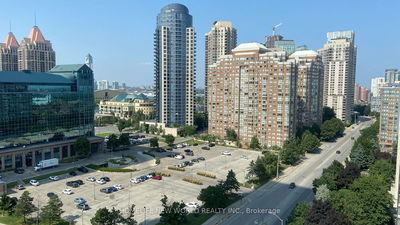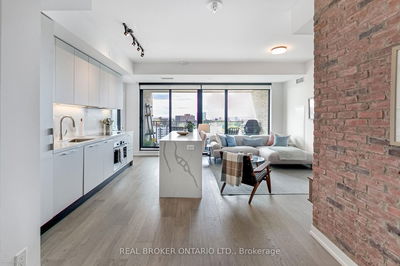701 - 7 Lorraine
Willowdale West | Toronto
$688,000.00
Listed 5 days ago
- 2 bed
- 2 bath
- 800-899 sqft
- 1.0 parking
- Condo Apt
Instant Estimate
$695,444
+$7,444 compared to list price
Upper range
$736,938
Mid range
$695,444
Lower range
$653,951
Property history
- Now
- Listed on Oct 5, 2024
Listed for $688,000.00
5 days on market
Location & area
Schools nearby
Home Details
- Description
- Location, Location, Location. Yonge And Finch. Very Bright And Luxury Sonata Condo. Rare 2 Bedroom + Den, And 2 Full Bathroom And Balcony. A lot of upgrades, brand new wood floor , fresh painting, kithcen 2020,bathroom 2020, washer and dryer 2024, smooth ceiling, Step To School And Park, Restaurant, Shopping Center. 2 Min Walking Distance To Finch Subway/ Bus Station. Well Maintained Unit. Ready To Move In. Gym, Swimming Pool And Sauna Room. 24 Concierge. Big Party Room.
- Additional media
- http://triplusstudio.com/showroom/7-lorraine-drive-unit-701-north-york
- Property taxes
- $2,733.00 per year / $227.75 per month
- Condo fees
- $657.98
- Basement
- None
- Year build
- -
- Type
- Condo Apt
- Bedrooms
- 2 + 1
- Bathrooms
- 2
- Pet rules
- Restrict
- Parking spots
- 1.0 Total | 1.0 Garage
- Parking types
- Owned
- Floor
- -
- Balcony
- Open
- Pool
- -
- External material
- Concrete
- Roof type
- -
- Lot frontage
- -
- Lot depth
- -
- Heating
- Forced Air
- Fire place(s)
- N
- Locker
- None
- Building amenities
- Concierge, Exercise Room, Indoor Pool, Recreation Room, Sauna, Visitor Parking
- Flat
- Dining
- 37’0” x 59’11”
- Living
- 28’3” x 39’11”
- Br
- 34’9” x 12’6”
- 2nd Br
- 28’4” x 37’3”
- Kitchen
- 26’3” x 28’3”
- Den
- 18’8” x 24’5”
Listing Brokerage
- MLS® Listing
- C9383835
- Brokerage
- RE/MAX REALTRON REALTY INC.
Similar homes for sale
These homes have similar price range, details and proximity to 7 Lorraine
