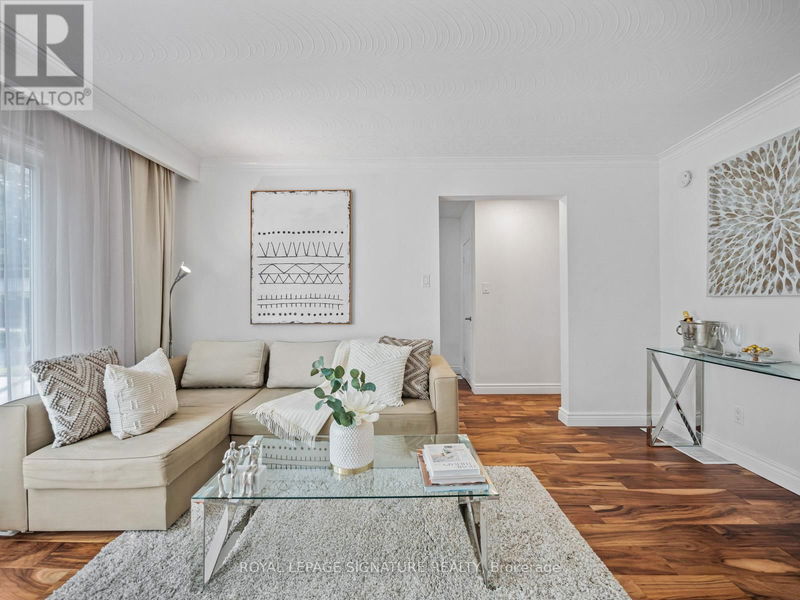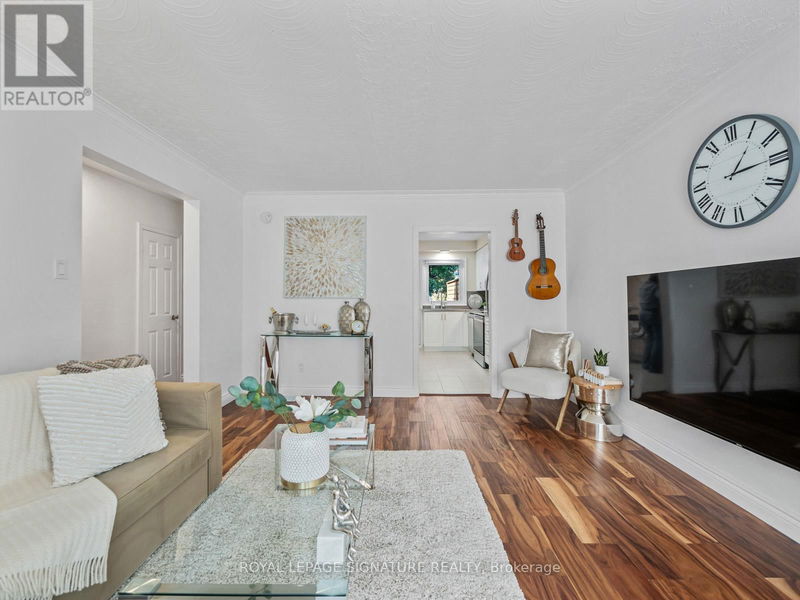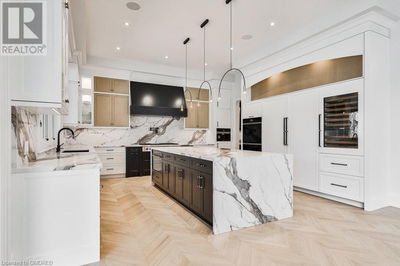32 Daleside
Victoria Village | Toronto (Victoria Village)
$989,900.00
Listed 2 days ago
- 5 bed
- 3 bath
- - sqft
- 4 parking
- Single Family
Property history
- Now
- Listed on Oct 4, 2024
Listed for $989,900.00
2 days on market
Location & area
Schools nearby
Home Details
- Description
- WELCOME TO A Stunning 4 Bedroom Family Home On Quiet Crescent In Prestigious Victoria Village*Updated Windows/Wood Floors/Bathrooms/ Modern Kitchen with Granite Countertop/ S/S Appliances/Doors/ Composite Huge Deck/Etc* Basement With Potential Income/In-Law Suite & Separate Entrance* Easy Access To Dvp, 10 Min From Downtown. Local Bus To Woodbine Subway.Steps To Local Library, Schools, Parks & Trails. Steps To Conservation Area, Minutes To The Shops On Don Mills Centre **** EXTRAS **** All Existing Appliances:S/S fridge -main Fl & Bsmnt,S/S Stove,D/W, Hood Fan, Bsmnt Stove, Front Load Washer & Dryer*LED LIght Fixtures**HOME INSPECTION BY CRASON &DUNLOP AVAILABLE UPON REQUEST*Floor Plan Attached* (id:39198)
- Additional media
- http://www.32daleside.com/
- Property taxes
- $4,320.35 per year / $360.03 per month
- Basement
- Finished, Separate entrance, N/A
- Year build
- -
- Type
- Single Family
- Bedrooms
- 5
- Bathrooms
- 3
- Parking spots
- 4 Total
- Floor
- Ceramic
- Balcony
- -
- Pool
- -
- External material
- Brick
- Roof type
- -
- Lot frontage
- -
- Lot depth
- -
- Heating
- Forced air, Natural gas
- Fire place(s)
- -
- Main level
- Living room
- 12’12” x 14’10”
- Dining room
- 12’12” x 14’10”
- Kitchen
- 10’9” x 12’4”
- Bedroom 4
- 9’2” x 8’9”
- Second level
- Primary Bedroom
- 10’6” x 13’11”
- Bedroom 2
- 10’6” x 13’3”
- Bedroom 3
- 8’11” x 9’8”
- Basement
- Living room
- 12’9” x 18’4”
- Kitchen
- 10’3” x 9’1”
- Laundry room
- 9’11” x 9’1”
Listing Brokerage
- MLS® Listing
- C9383093
- Brokerage
- ROYAL LEPAGE SIGNATURE REALTY
Similar homes for sale
These homes have similar price range, details and proximity to 32 Daleside









