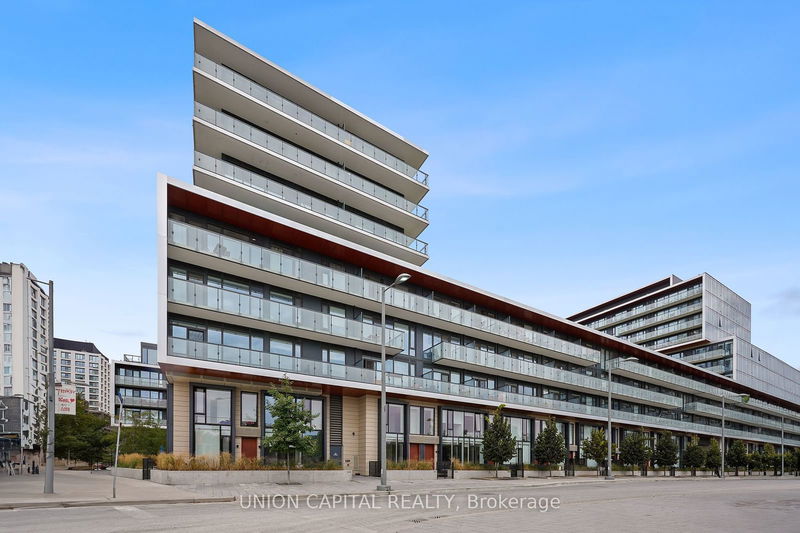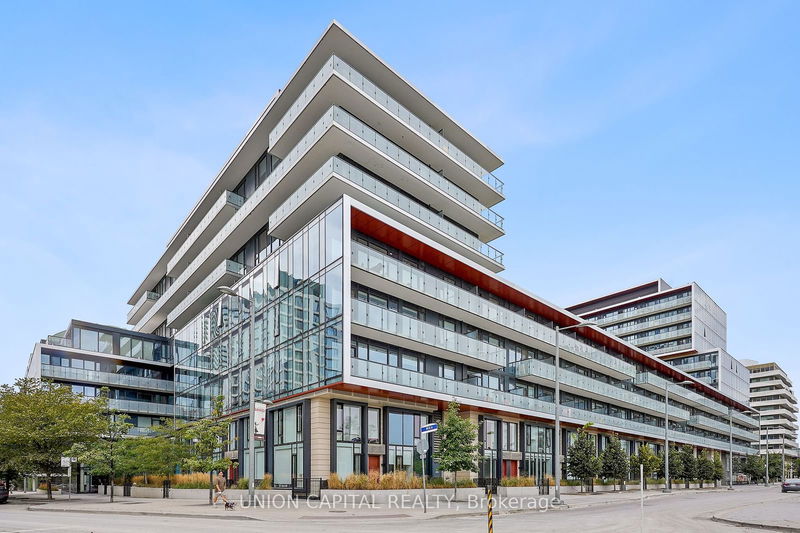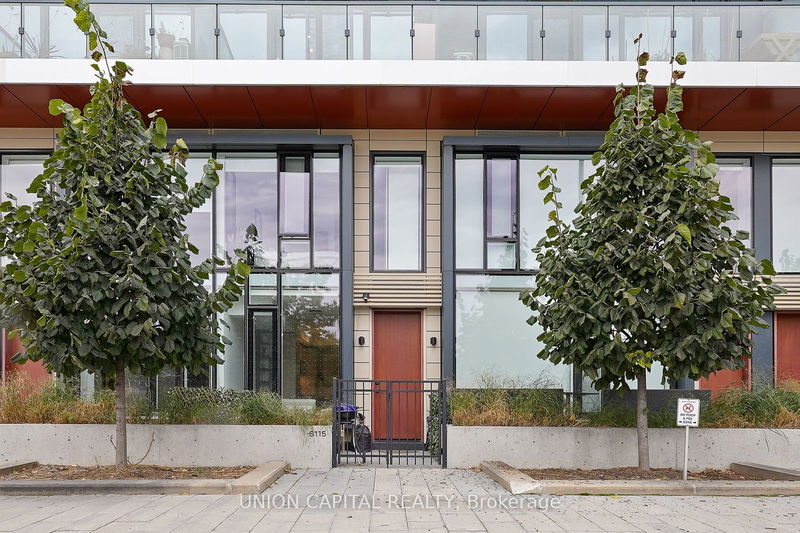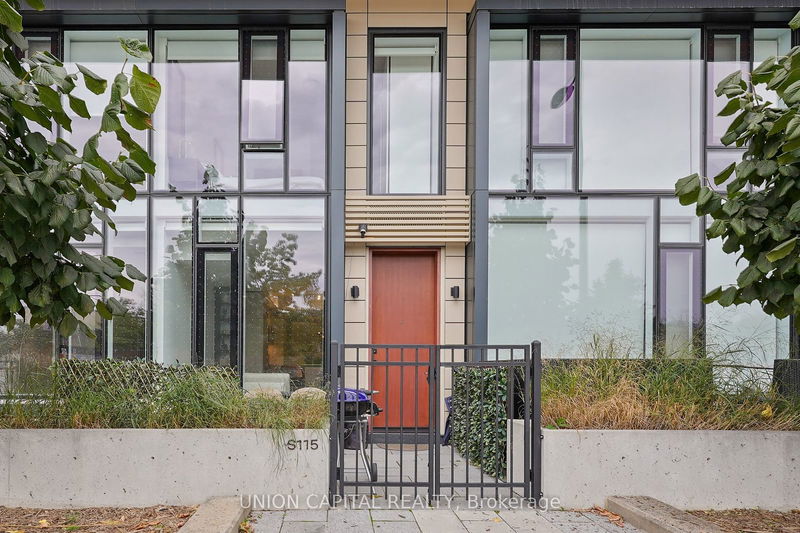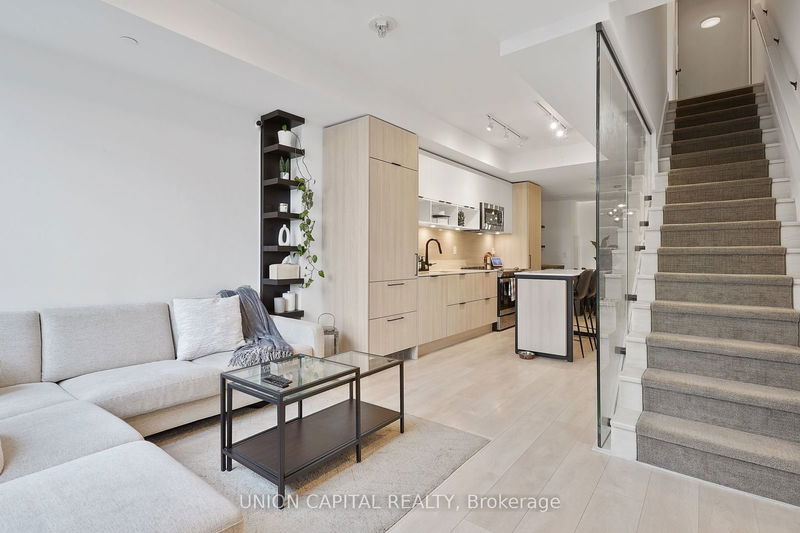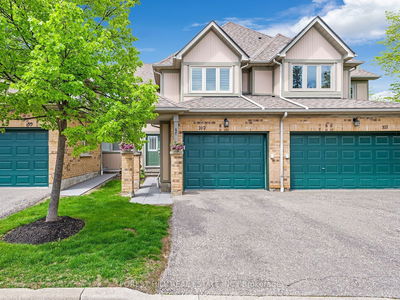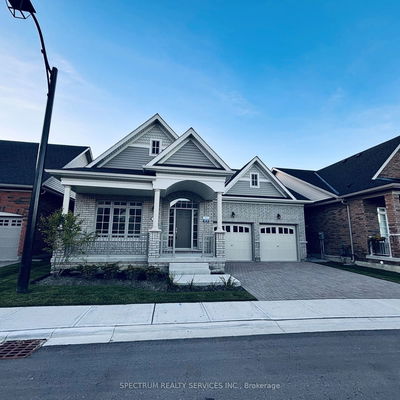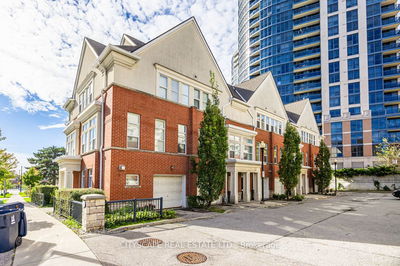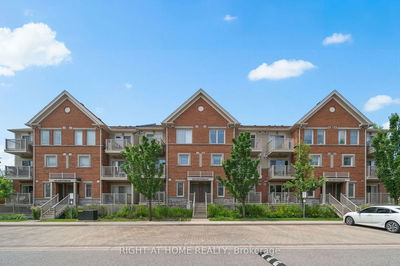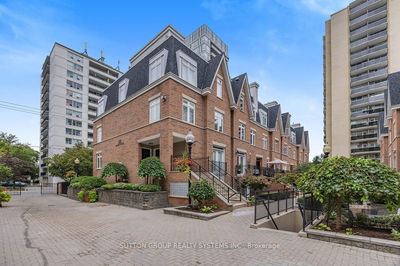S115 - 180 Mill
Waterfront Communities C8 | Toronto
$999,999.00
Listed 2 days ago
- 2 bed
- 3 bath
- 1000-1199 sqft
- 1.0 parking
- Condo Townhouse
Instant Estimate
$1,067,187
+$67,188 compared to list price
Upper range
$1,187,887
Mid range
$1,067,187
Lower range
$946,486
Property history
- Now
- Listed on Oct 5, 2024
Listed for $999,999.00
2 days on market
Location & area
Schools nearby
Home Details
- Description
- RARE UNIT! Modern sun-filled 2-storey executive townhome in Toronto's desirable Canary District. Newly Custom Renovated Suite features 1045 sf of interior living space, large west-facing terrace, functional open concept main floor ideal for entertaining, 2 generously sized bedrooms, 2.5 bathrooms, & spacious family room and dining room. Beautifully finished interior with smooth finish ceilings, floor-to-ceiling windows, laminate floors throughout, & modern kitchen with Euro-style cabinets, quartz counters, & mix of integrated & SS appliances. Unique, rarely offered unit, customized directly by the builder, no other unit has this layout! Heated Bathroom floors, large custom closets and custom bar millwork, Murphy Bed in 2nd bedrm, and plenty of storage. Direct access to the street from Tannery, steps from transit, groceries, restaurants, cafes & shopping. Steps to 18-acre Corktown Commons Park, Distillery District, and Martin Goodman Trail. Mins to Gardiner Expy, DVP, & Lake Shore Blvd.
- Additional media
- https://listings.kineticmedia.biz/180millstreetunit115
- Property taxes
- $4,985.50 per year / $415.46 per month
- Condo fees
- $805.00
- Basement
- None
- Year build
- 0-5
- Type
- Condo Townhouse
- Bedrooms
- 2
- Bathrooms
- 3
- Pet rules
- Restrict
- Parking spots
- 1.0 Total | 1.0 Garage
- Parking types
- Owned
- Floor
- -
- Balcony
- Terr
- Pool
- -
- External material
- Alum Siding
- Roof type
- -
- Lot frontage
- -
- Lot depth
- -
- Heating
- Fan Coil
- Fire place(s)
- N
- Locker
- Owned
- Building amenities
- Bbqs Allowed, Bus Ctr (Wifi Bldg), Gym, Media Room, Party/Meeting Room
- Main
- Living
- 10’0” x 11’11”
- Kitchen
- 16’4” x 8’6”
- Dining
- 11’2” x 11’11”
- Powder Rm
- 8’6” x 3’3”
- 2nd
- Prim Bdrm
- 12’0” x 11’11”
- 2nd Br
- 8’2” x 11’11”
- Bathroom
- 7’3” x 4’11”
- Bathroom
- 8’2” x 4’11”
Listing Brokerage
- MLS® Listing
- C9384411
- Brokerage
- UNION CAPITAL REALTY
Similar homes for sale
These homes have similar price range, details and proximity to 180 Mill
