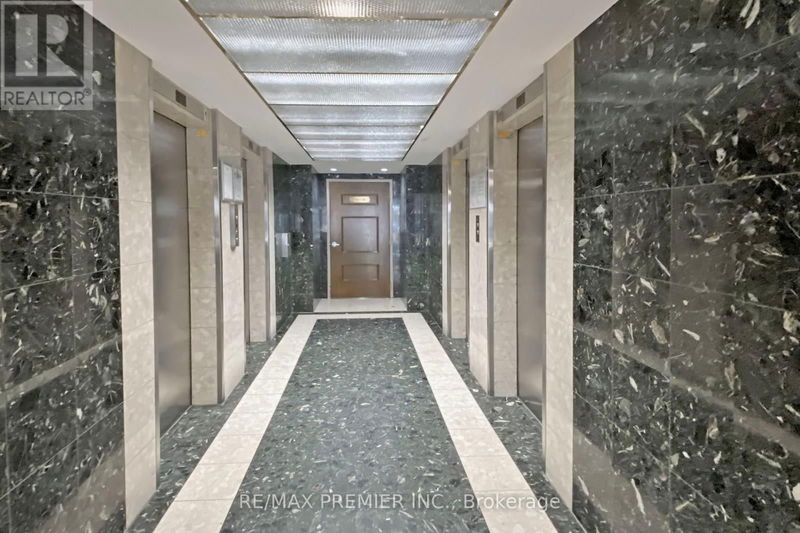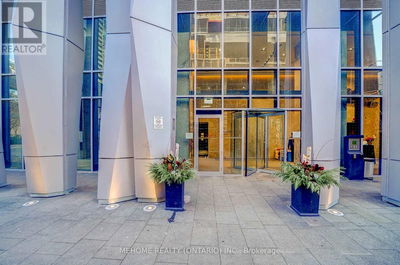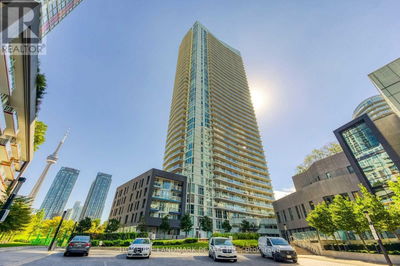PH11 - 60 Pavane Linkway
Flemingdon Park | Toronto (Flemingdon Park)
$569,000.00
Listed about 13 hours ago
- 3 bed
- 2 bath
- - sqft
- 1 parking
- Single Family
Property history
- Now
- Listed on Oct 6, 2024
Listed for $569,000.00
1 day on market
Location & area
Schools nearby
Home Details
- Description
- Very Spacious 3-Bedroom, 2-Bath Unit With 1 Parking Space And 1 Locker Condo In A Prime Toronto Location! Very Well Maintained Building. The Condo Features Updated Bathrooms And An Updated Kitchen. Ideal For First-Time Buyers Or Investors! Well-Established Building Surrounded By Nature, Walking Trails, And A Nearby Golf Course. You'll Enjoy Quick Access To Highways, Public Transit, Schools, And Shopping. The Condo Offers Fantastic Amenities, Including An Indoor Pool, A Fully Equipped Gym, 24-Hour Security, A Party Room, A Convenient Tuck Shop, A Laundromat, And A Self-Serve Car Wash. Located Just Steps From The TTC And Minutes From The New LRT, With Easy Access To The 404, DVP, And 401 Highways. Close To The Aga Khan Museum, Crosstown LRT/New Ontario Line, And Major Shopping Centers Like Costco. Maintenance Fees Include Heat, Hydro, Water, Cable TV, And Internet. **** EXTRAS **** Maintenance Fees Include All Utilities, Including Cable, High-Speed Internet, And Hydro. Lots Of Visitor Parking Spaces. (id:39198)
- Additional media
- https://www.winsold.com/tour/371948
- Property taxes
- $1,600.00 per year / $133.33 per month
- Condo fees
- $975.00
- Basement
- -
- Year build
- -
- Type
- Single Family
- Bedrooms
- 3
- Bathrooms
- 2
- Pet rules
- -
- Parking spots
- 1 Total
- Parking types
- Underground
- Floor
- Tile, Laminate
- Balcony
- -
- Pool
- Indoor pool
- External material
- Concrete | Brick
- Roof type
- -
- Lot frontage
- -
- Lot depth
- -
- Heating
- Forced air, Electric
- Fire place(s)
- -
- Locker
- -
- Building amenities
- Storage - Locker, Exercise Centre, Sauna, Fireplace(s), Visitor Parking
- Main level
- Living room
- 22’0” x 11’4”
- Dining room
- 7’1” x 9’8”
- Kitchen
- 10’12” x 10’0”
- Primary Bedroom
- 14’3” x 10’10”
- Bedroom 2
- 11’7” x 10’10”
- Bedroom 3
- 8’11” x 10’12”
Listing Brokerage
- MLS® Listing
- C9384466
- Brokerage
- RE/MAX PREMIER INC.
Similar homes for sale
These homes have similar price range, details and proximity to 60 Pavane Linkway









