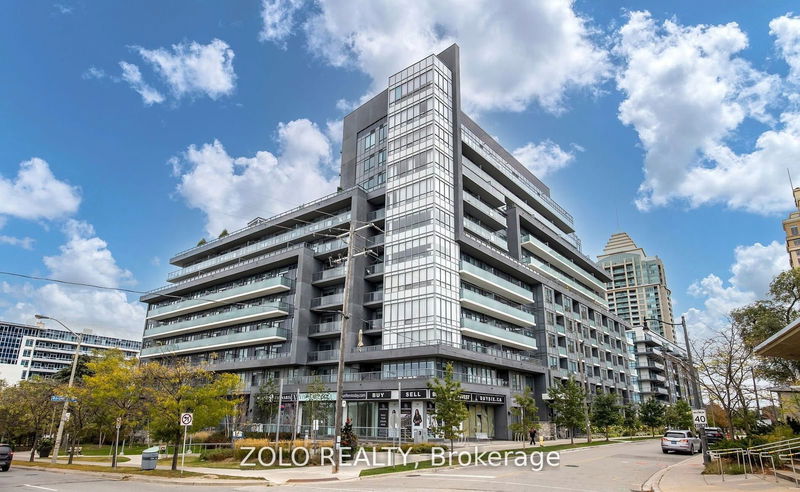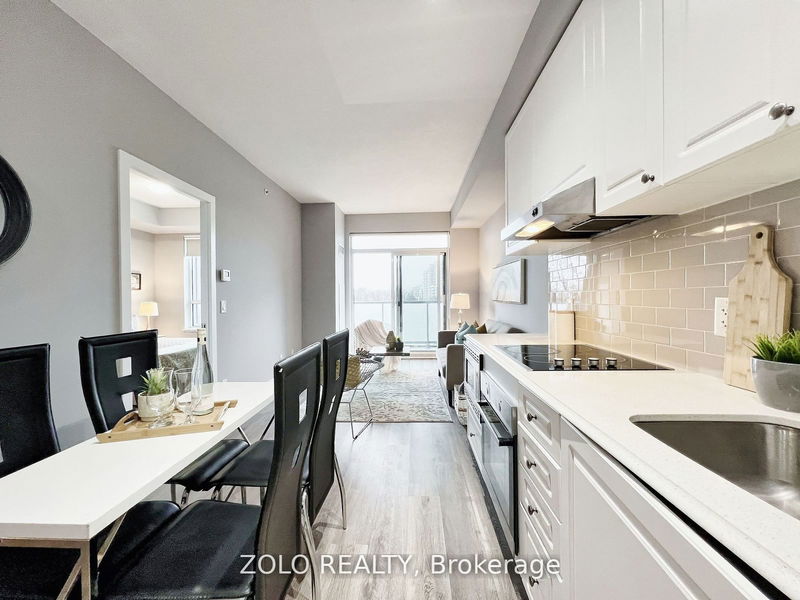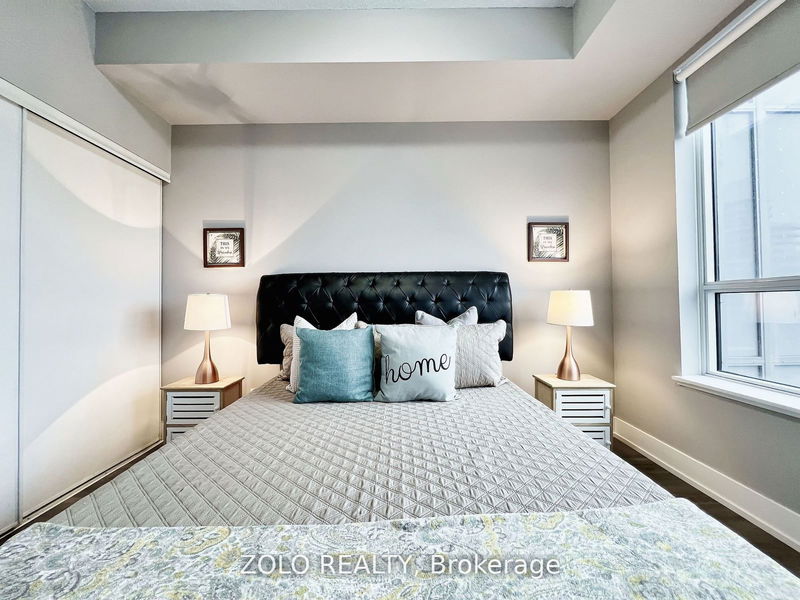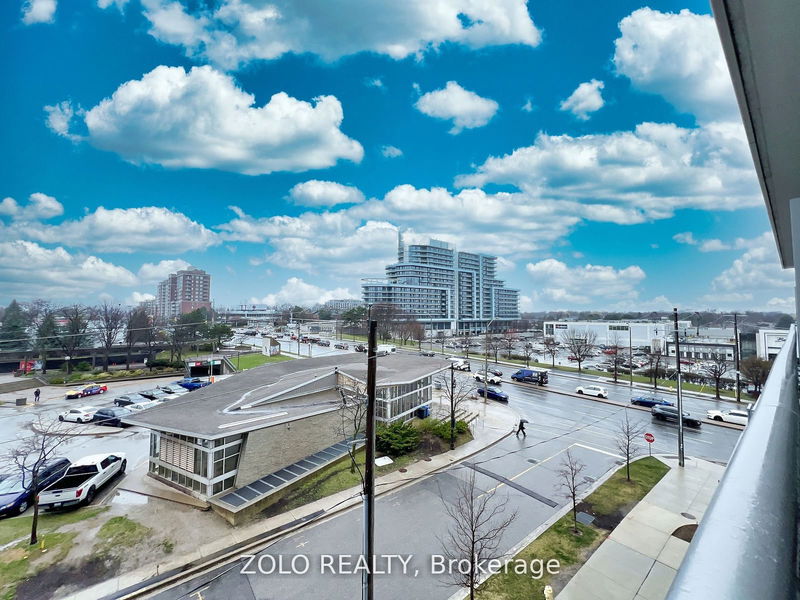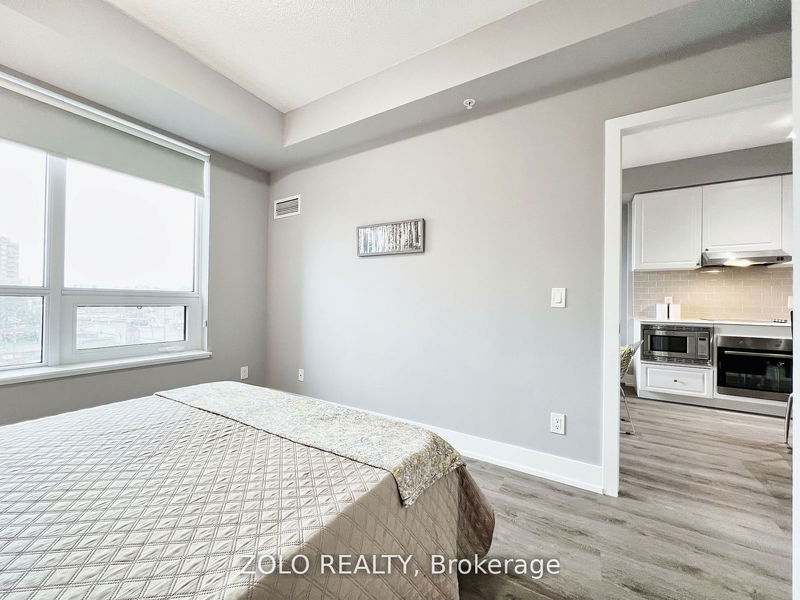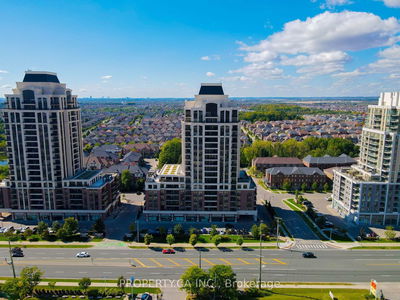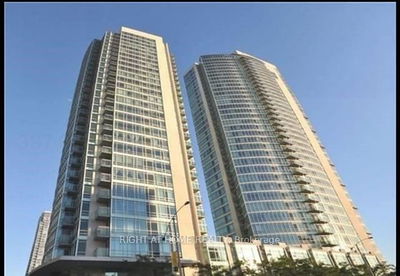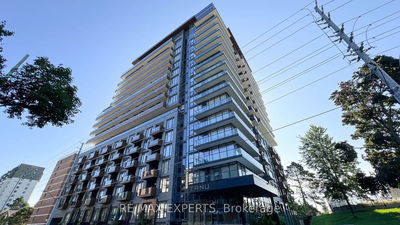315 - 7 Kenaston
Bayview Village | Toronto
$630,000.00
Listed 6 days ago
- 1 bed
- 1 bath
- 600-699 sqft
- 1.0 parking
- Condo Apt
Instant Estimate
$633,665
+$3,665 compared to list price
Upper range
$667,822
Mid range
$633,665
Lower range
$599,508
Property history
- Now
- Listed on Oct 6, 2024
Listed for $630,000.00
6 days on market
- Jul 9, 2024
- 3 months ago
Suspended
Listed for $630,000.00 • less than a minute on market
- Jul 9, 2024
- 3 months ago
Expired
Listed for $630,000.00 • 3 months on market
- Jun 12, 2024
- 4 months ago
Suspended
Listed for $654,000.00 • 26 days on market
- Apr 30, 2024
- 5 months ago
Suspended
Listed for $669,000.00 • about 1 month on market
- Apr 15, 2024
- 6 months ago
Suspended
Listed for $670,000.00 • 15 days on market
Location & area
Schools nearby
Home Details
- Description
- Bright And Elegant 1Bedroom + Den Unit With Parking And Locker Is Situated In The Luxurious Lotus Condominium In The Prime Bayview - Sheppard Area. Great Location Right Across Bayview Subway Station, TTC, Bayview Village Mall, YMCA, Loblaws With A Variety Of Dining Options. Minutes Away From Hwy 401 And 404. Perfect For Commuters And Those Seeking Seemless Living. Perfectly Designed, well-Lit Open-Layout Living Room with Large West Facing Windows Providing An Unobstructed View. Stunning Amenities Include Elegant Lobby, Party Lounge, Roof Top Terrace, Gym, Guest Suites, 24 hours Concierge. Ready-To-Move-In.
- Additional media
- https://www.zolo.ca/toronto-real-estate/7-kenaston-gardens-east/315#virtual-tour
- Property taxes
- $2,803.94 per year / $233.66 per month
- Condo fees
- $517.18
- Basement
- None
- Year build
- 0-5
- Type
- Condo Apt
- Bedrooms
- 1 + 1
- Bathrooms
- 1
- Pet rules
- Restrict
- Parking spots
- 1.0 Total | 1.0 Garage
- Parking types
- Owned
- Floor
- -
- Balcony
- Open
- Pool
- -
- External material
- Concrete
- Roof type
- -
- Lot frontage
- -
- Lot depth
- -
- Heating
- Forced Air
- Fire place(s)
- N
- Locker
- Owned
- Building amenities
- Concierge, Guest Suites, Gym, Party/Meeting Room, Rooftop Deck/Garden, Visitor Parking
- Flat
- Living
- 10’1” x 22’11”
- Dining
- 10’1” x 22’11”
- Den
- 7’1” x 6’12”
- Br
- 10’0” x 10’12”
Listing Brokerage
- MLS® Listing
- C9384611
- Brokerage
- ZOLO REALTY
Similar homes for sale
These homes have similar price range, details and proximity to 7 Kenaston
