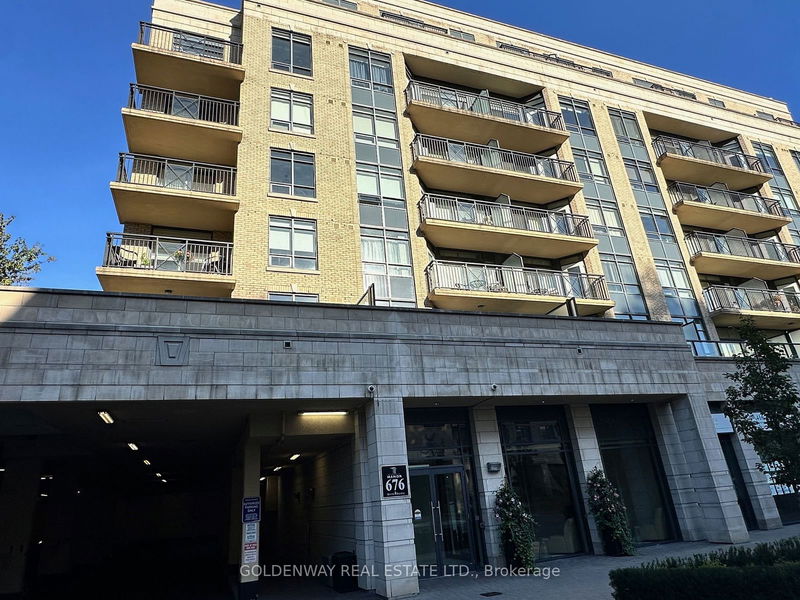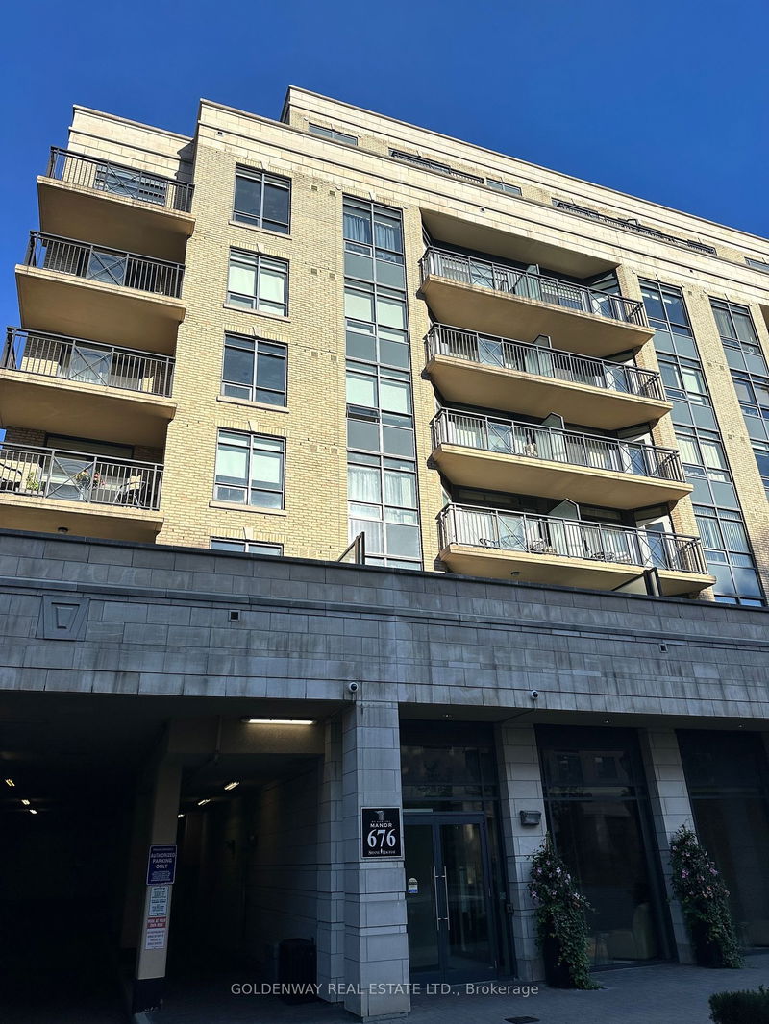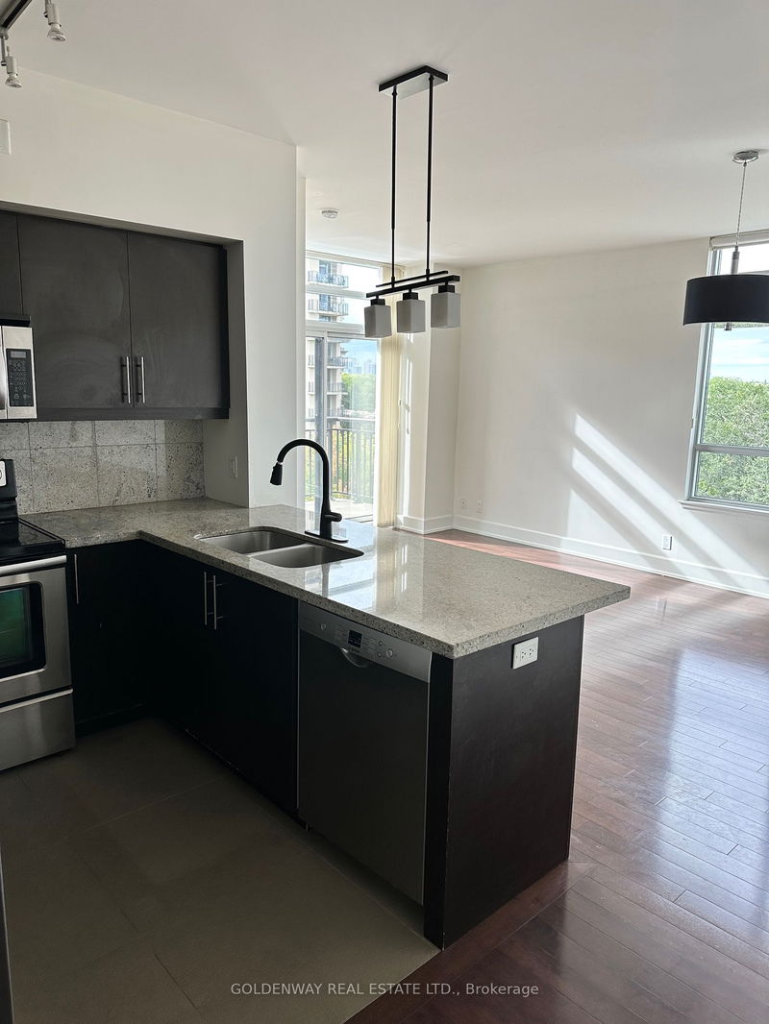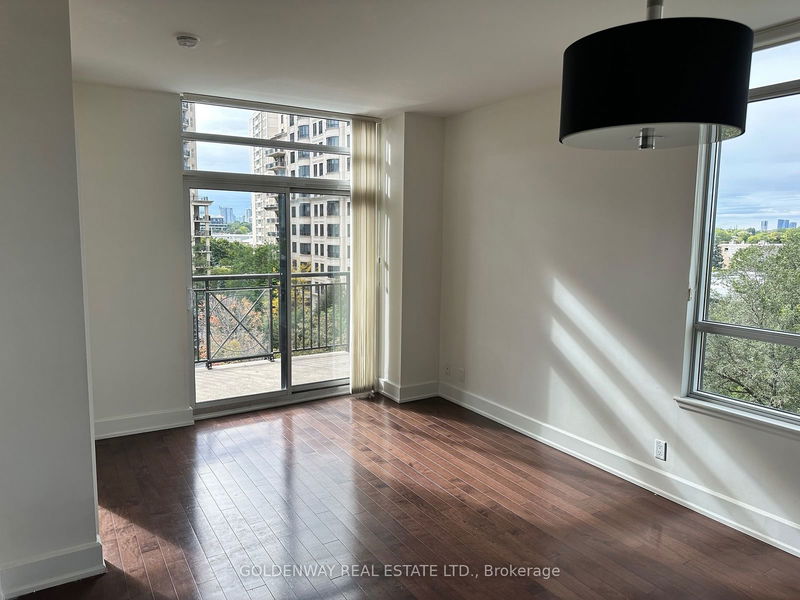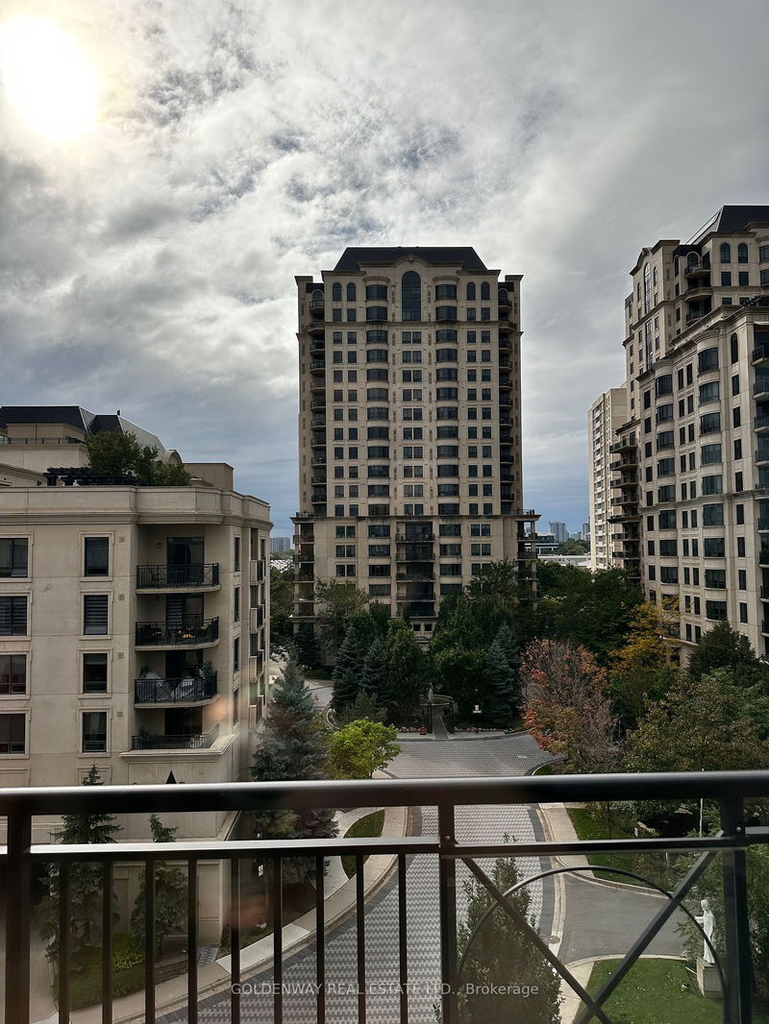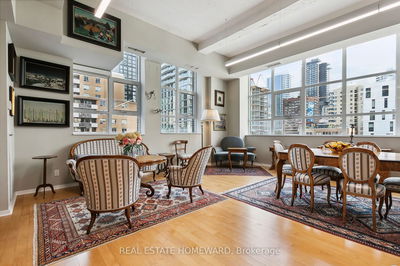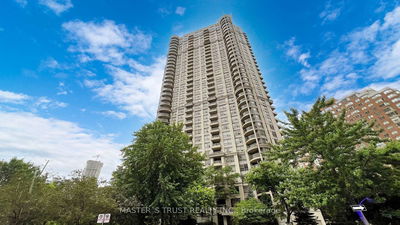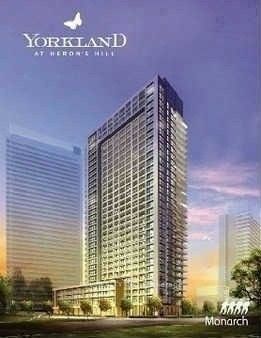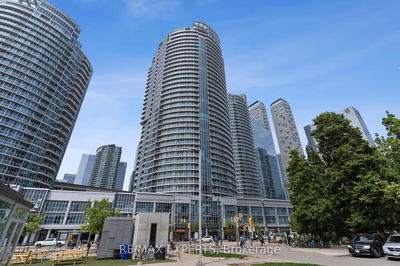613 - 676 Sheppard
Bayview Village | Toronto
$749,000.00
Listed 7 days ago
- 2 bed
- 2 bath
- 800-899 sqft
- 1.0 parking
- Condo Apt
Instant Estimate
$753,504
+$4,504 compared to list price
Upper range
$807,093
Mid range
$753,504
Lower range
$699,916
Property history
- Now
- Listed on Oct 7, 2024
Listed for $749,000.00
7 days on market
- Nov 13, 2022
- 2 years ago
Leased
Listed for $2,900.00 • about 1 month on market
Location & area
Schools nearby
Home Details
- Description
- Discover the epitome of sophisticated urban living at this rare corner suite in a boutique mid-rise at Bayview Village. This meticulously designed 2-bedroom, 2-bathroom condo spans 805 sq. ft., offering a sunlit sanctuary with expansive windows that bathe the space in natural light. Facing north-west, the open-concept living area flows seamlessly into a modern kitchen, perfect for both relaxing and entertaining. Step onto your private balcony, sip your morning coffee or enjoy the serene sunset views. This condo offers unrivaled convenience, located just 3 minutes from Bayview TTC subway station and Bayview Village Shopping Centre. This home is move-in ready with excellent schools in its catchment, ample storage, a dedicated parking space, visitor parking, and upgraded interior finishes. Experience the best of Bayview living where comfort, style, and convenience meet. This is more than just a home, it's your next lifestyle upgrade!
- Additional media
- -
- Property taxes
- $3,111.51 per year / $259.29 per month
- Condo fees
- $821.02
- Basement
- None
- Year build
- 11-15
- Type
- Condo Apt
- Bedrooms
- 2
- Bathrooms
- 2
- Pet rules
- Restrict
- Parking spots
- 1.0 Total | 1.0 Garage
- Parking types
- Owned
- Floor
- -
- Balcony
- Open
- Pool
- -
- External material
- Concrete
- Roof type
- -
- Lot frontage
- -
- Lot depth
- -
- Heating
- Forced Air
- Fire place(s)
- N
- Locker
- Exclusive
- Building amenities
- -
- Main
- Living
- 17’12” x 11’3”
- Dining
- 17’12” x 11’3”
- Kitchen
- 7’10” x 7’10”
- Prim Bdrm
- 11’12” x 9’12”
- 2nd Br
- 9’12” x 8’7”
Listing Brokerage
- MLS® Listing
- C9384688
- Brokerage
- GOLDENWAY REAL ESTATE LTD.
Similar homes for sale
These homes have similar price range, details and proximity to 676 Sheppard
