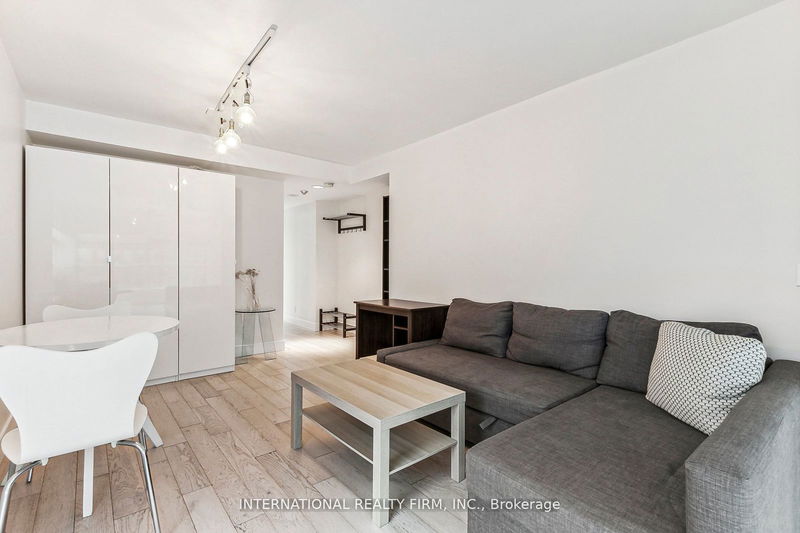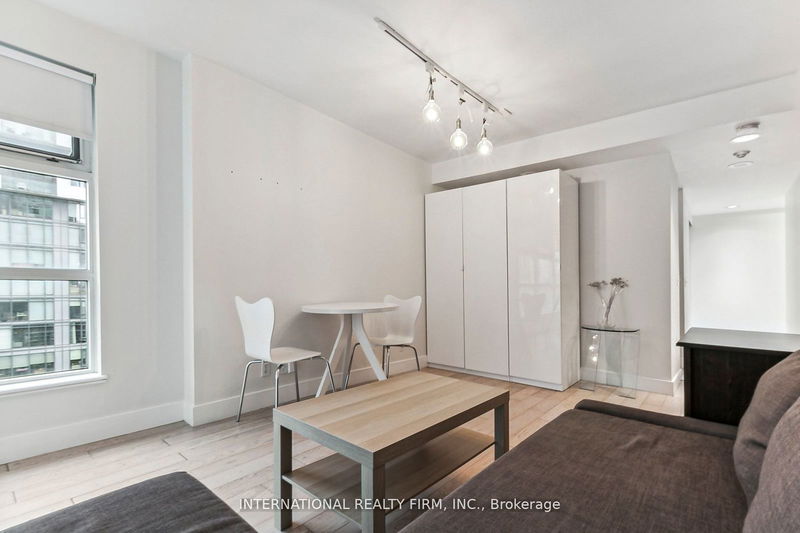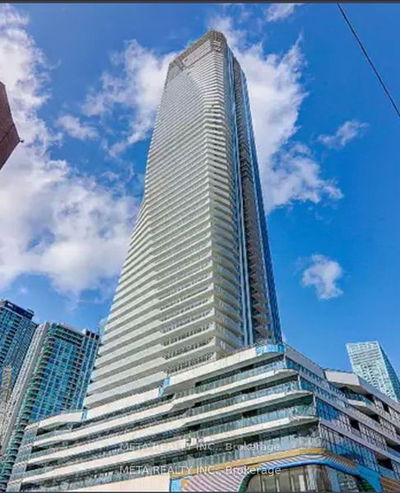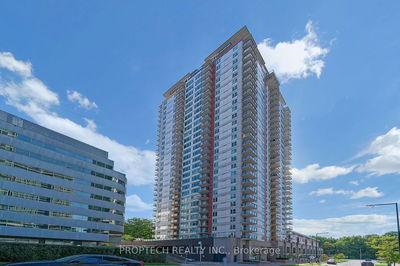1404 - 50 Lombard
Church-Yonge Corridor | Toronto
$499,999.00
Listed 2 days ago
- 1 bed
- 1 bath
- 500-599 sqft
- 0.0 parking
- Condo Apt
Instant Estimate
$522,520
+$22,521 compared to list price
Upper range
$557,741
Mid range
$522,520
Lower range
$487,299
Property history
- Now
- Listed on Oct 7, 2024
Listed for $499,999.00
2 days on market
- Aug 22, 2024
- 2 months ago
Suspended
Listed for $519,000.00 • about 1 month on market
- Jul 15, 2024
- 3 months ago
Suspended
Listed for $529,000.00 • about 1 month on market
- May 13, 2023
- 1 year ago
Leased
Listed for $2,300.00 • 19 days on market
Location & area
Schools nearby
Home Details
- Description
- Priced to go! * Amazing Location * Updated Condo With Large windows Around Like A Corner Unit * Flat Ceiling * Spacious And Light Filled Bedroom * Updated Kitchen With Quartz Countertop And Modern B/Splash * Custom Glass Wall * Stainless Appliances With In-Suite Washer And Dryer. Convenient Amenities Include Rooftop BBQ Patio with Breathtaking Clear City Views, Games Room, Library, Sauna and Exercise Room With Studio. Plenty of Storage Space As A Larger Locker Is Included * 100 Walk score 100 Transit Score * Steps From The Path, Subway, Ryerson, St Michael's, As Well As Restaurants * Easy Access To St Lawrence Market * Distillery District * Entertainment District * Restaurants & Shopping * 5 Min Walk To The Financial Core *
- Additional media
- -
- Property taxes
- $1,766.77 per year / $147.23 per month
- Condo fees
- $681.00
- Basement
- None
- Year build
- -
- Type
- Condo Apt
- Bedrooms
- 1
- Bathrooms
- 1
- Pet rules
- Restrict
- Parking spots
- 0.0 Total
- Parking types
- None
- Floor
- -
- Balcony
- None
- Pool
- -
- External material
- Concrete
- Roof type
- -
- Lot frontage
- -
- Lot depth
- -
- Heating
- Forced Air
- Fire place(s)
- N
- Locker
- Owned
- Building amenities
- Concierge, Games Room, Gym, Media Room, Party/Meeting Room, Rooftop Deck/Garden
- Main
- Living
- 14’12” x 9’1”
- Dining
- 14’12” x 10’11”
- Kitchen
- 7’3” x 6’11”
- Prim Bdrm
- 10’6” x 11’3”
- Foyer
- 8’2” x 3’3”
Listing Brokerage
- MLS® Listing
- C9384720
- Brokerage
- INTERNATIONAL REALTY FIRM, INC.
Similar homes for sale
These homes have similar price range, details and proximity to 50 Lombard









