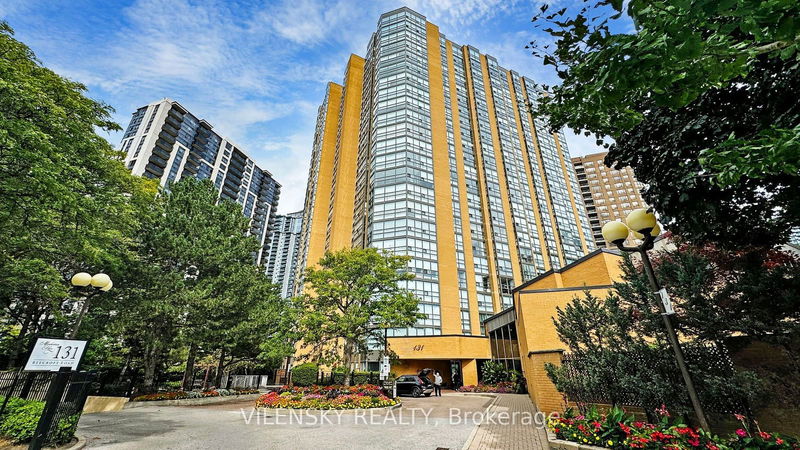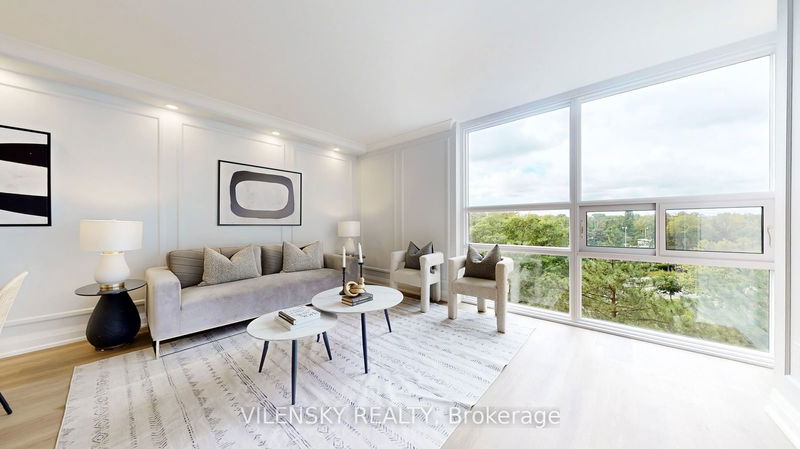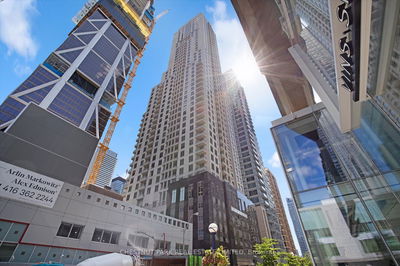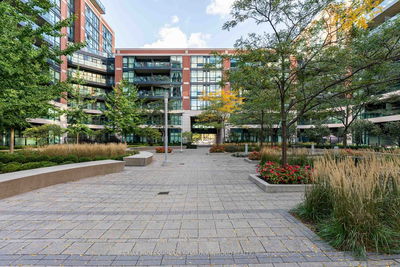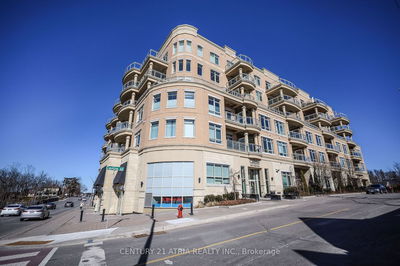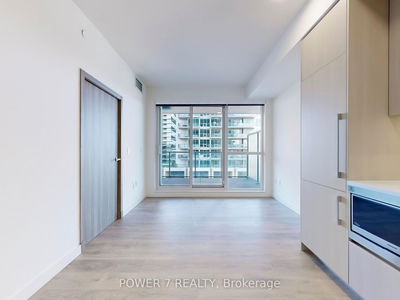602 - 131 Beecroft
Willowdale West | Toronto
$699,000.00
Listed about 15 hours ago
- 1 bed
- 2 bath
- 1200-1399 sqft
- 1.0 parking
- Condo Apt
Instant Estimate
$710,945
+$11,945 compared to list price
Upper range
$770,405
Mid range
$710,945
Lower range
$651,486
Property history
- Now
- Listed on Oct 7, 2024
Listed for $699,000.00
1 day on market
- Sep 26, 2024
- 12 days ago
Terminated
Listed for $949,900.00 • 10 days on market
- Sep 19, 2024
- 19 days ago
Terminated
Listed for $968,800.00 • 7 days on market
- Sep 9, 2024
- 29 days ago
Terminated
Listed for $999,000.00 • 10 days on market
- Apr 10, 2024
- 6 months ago
Sold for $700,000.00
Listed for $695,000.00 • 1 day on market
- Mar 21, 2024
- 7 months ago
Terminated
Listed for $770,000.00 • 13 days on market
Location & area
Schools nearby
Home Details
- Description
- Luxury Living In The Heart of Toronto. N-E-W-L-Y---R-E-N-O-V-A-T-E-D! Upgraded Large Rooms, Two Full Bathrooms And Stunning Finishes. Ideal Layout Includes Open Concept Living Room, Spacious Dining/Family Room, Stunning New Chef's Kitchen, Den Perfect For Office Space, Quartz Countertops, Brand New-Never Used Stainless Steel Appliances. Luxury Upgrades Include Smooth Ceilings, Beautifully Detailed Wainscotting, Pot lights Throughout And Premium Flooring. Bright & Spacious Primary Bedroom Fully Upgraded Ensuite Primary Bathroom & Custom Closets. Additional Room With + 3Pc Additional Guest Bathroom. Ensuite Laundry. One Underground Parking Spot Included.
- Additional media
- -
- Property taxes
- $2,825.00 per year / $235.42 per month
- Condo fees
- $1,127.80
- Basement
- None
- Year build
- -
- Type
- Condo Apt
- Bedrooms
- 1 + 2
- Bathrooms
- 2
- Pet rules
- Restrict
- Parking spots
- 1.0 Total | 1.0 Garage
- Parking types
- Owned
- Floor
- -
- Balcony
- None
- Pool
- -
- External material
- Brick
- Roof type
- -
- Lot frontage
- -
- Lot depth
- -
- Heating
- Forced Air
- Fire place(s)
- N
- Locker
- Ensuite
- Building amenities
- Concierge, Gym, Indoor Pool, Party/Meeting Room, Sauna, Squash/Racquet Court
- Main
- Foyer
- 19’8” x 17’5”
- Living
- 57’9” x 48’7”
- Kitchen
- 37’9” x 31’2”
- Prim Bdrm
- 33’2” x 44’11”
- 2nd Br
- 42’4” x 26’3”
- Den
- 40’0” x 36’1”
- Locker
- 1’8” x 1’8”
Listing Brokerage
- MLS® Listing
- C9384774
- Brokerage
- VILENSKY REALTY
Similar homes for sale
These homes have similar price range, details and proximity to 131 Beecroft


