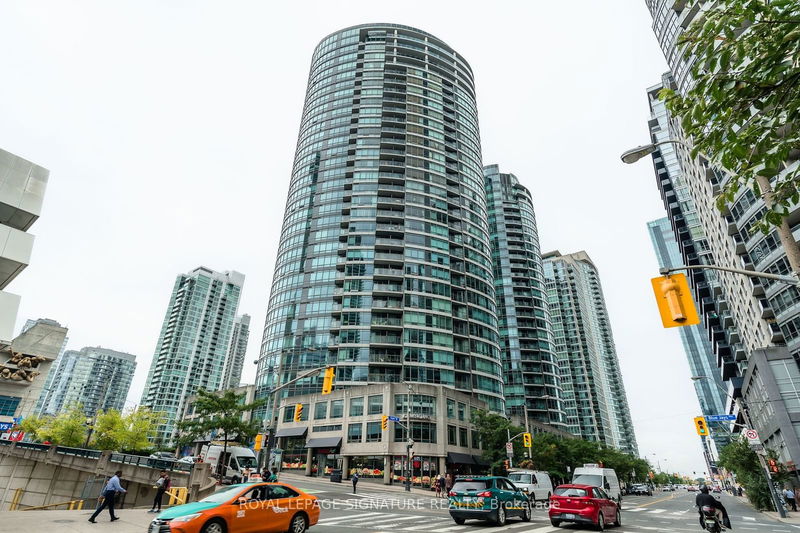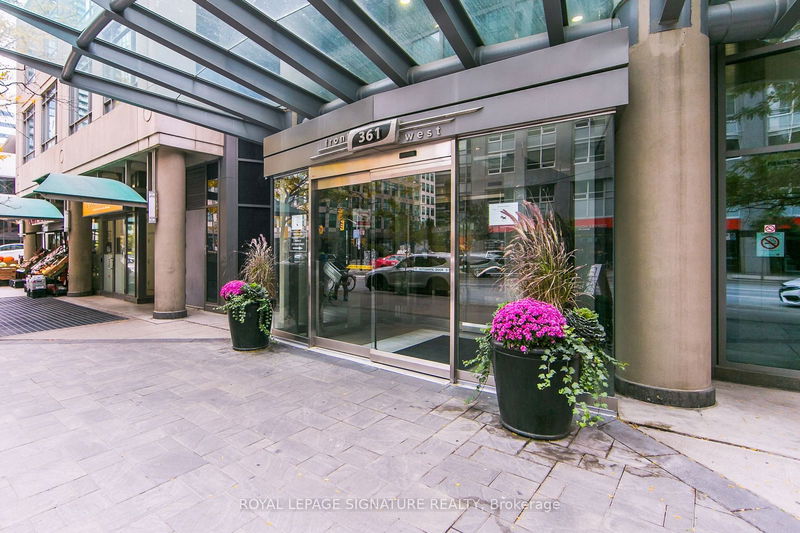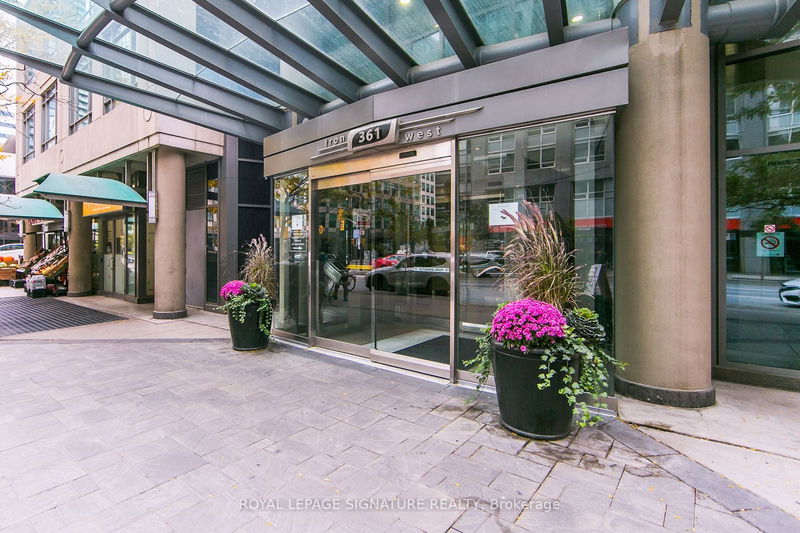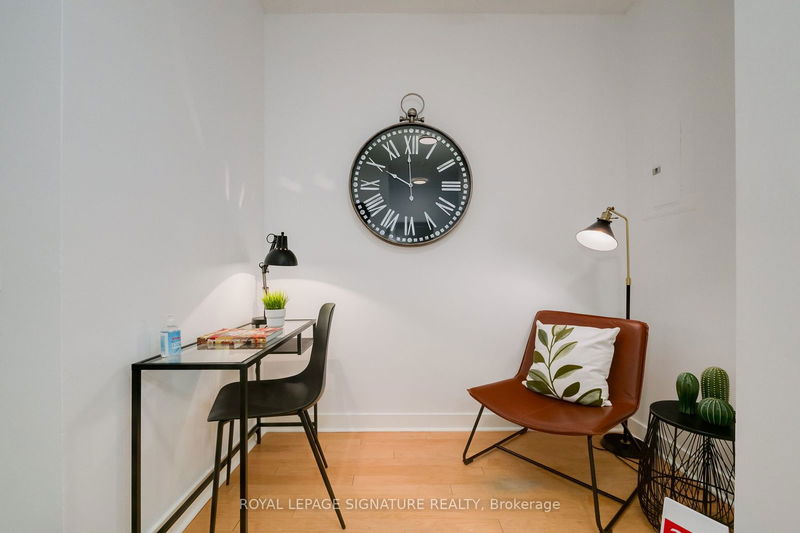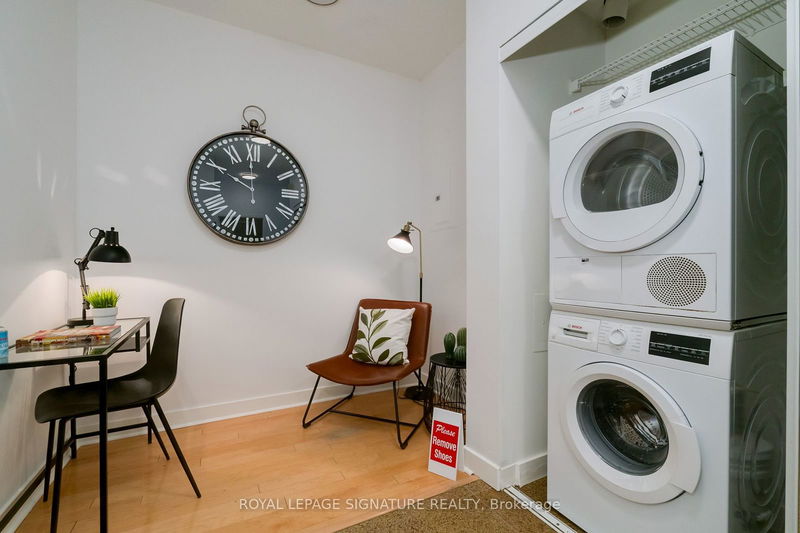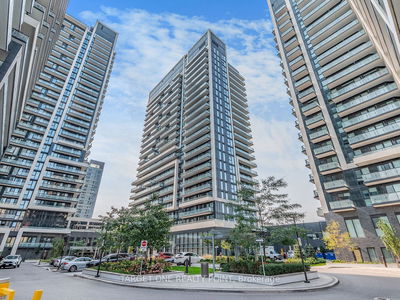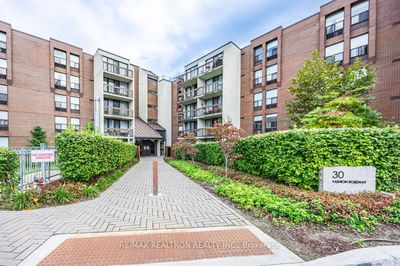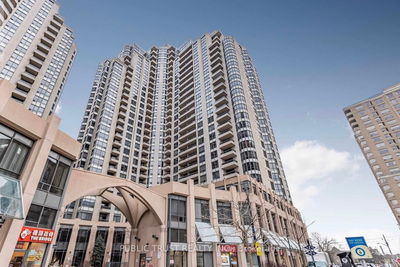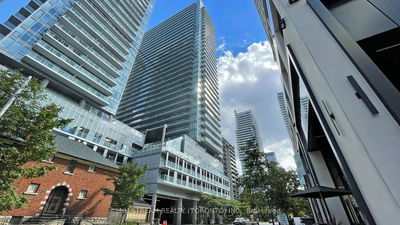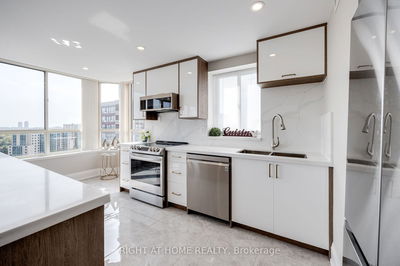3510 - 361 Front
Waterfront Communities C1 | Toronto
$845,000.00
Listed 3 days ago
- 2 bed
- 2 bath
- 800-899 sqft
- 1.0 parking
- Condo Apt
Instant Estimate
$847,165
+$2,165 compared to list price
Upper range
$898,923
Mid range
$847,165
Lower range
$795,407
Property history
- Now
- Listed on Oct 7, 2024
Listed for $845,000.00
3 days on market
Location & area
Schools nearby
Home Details
- Description
- A dream come true - live adjacent to Rogers Centre. Spacious 35th floor, sun filled sparkling clean suite, owned underground parking, owned locker, 2 bedroom split plan, 2 4-piece bathrooms, open concept, balcony approx 30ft long, Financial District/ Entertainment District, Lakefront all at your doorstep, Hardwood & ceramic floors, no broadloom, Maintenance incl utilities & HVAC, Numerous upper end amenities, Your condo is waiting in vibrant downtown!
- Additional media
- https://youriguide.com/3510_361_front_st_w_toronto_on/doc/floorplan_metric.pdf
- Property taxes
- $3,018.50 per year / $251.54 per month
- Condo fees
- $793.72
- Basement
- None
- Year build
- 16-30
- Type
- Condo Apt
- Bedrooms
- 2 + 1
- Bathrooms
- 2
- Pet rules
- Restrict
- Parking spots
- 1.0 Total | 1.0 Garage
- Parking types
- Owned
- Floor
- -
- Balcony
- Open
- Pool
- -
- External material
- Concrete
- Roof type
- -
- Lot frontage
- -
- Lot depth
- -
- Heating
- Forced Air
- Fire place(s)
- N
- Locker
- Owned
- Building amenities
- Bike Storage, Concierge, Exercise Room, Guest Suites, Indoor Pool, Party/Meeting Room
- Flat
- Living
- 12’6” x 10’10”
- Dining
- 8’0” x 6’11”
- Kitchen
- 8’2” x 8’2”
- Prim Bdrm
- 14’9” x 9’5”
- 2nd Br
- 11’10” x 7’10”
- Study
- 7’7” x 4’3”
- Foyer
- 7’10” x 7’3”
- Other
- 29’6” x 4’3”
Listing Brokerage
- MLS® Listing
- C9384798
- Brokerage
- ROYAL LEPAGE SIGNATURE REALTY
Similar homes for sale
These homes have similar price range, details and proximity to 361 Front
