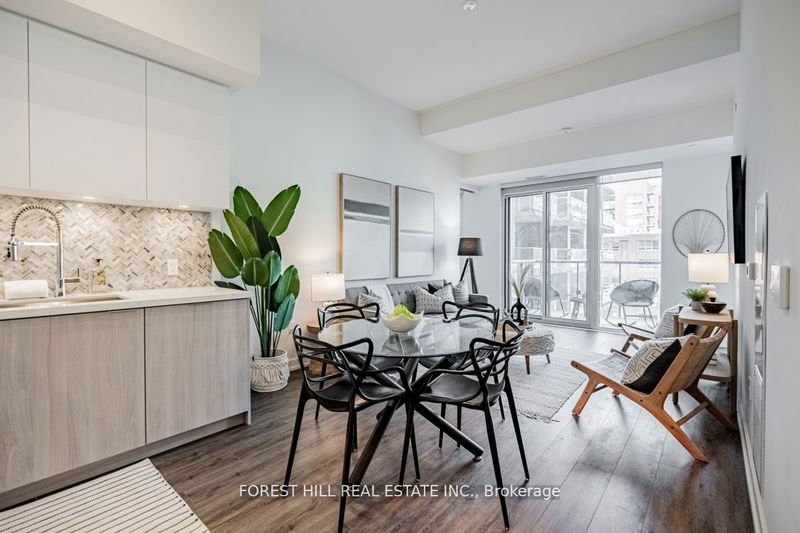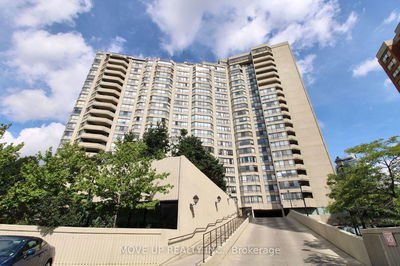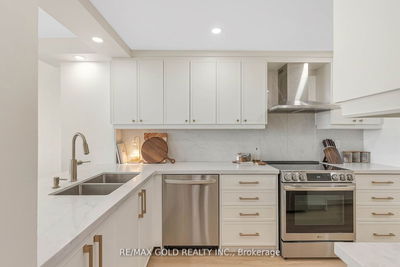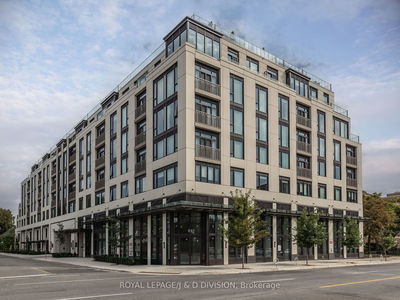710 - 158 Front
Moss Park | Toronto
$849,000.00
Listed about 19 hours ago
- 2 bed
- 2 bath
- 700-799 sqft
- 1.0 parking
- Condo Apt
Instant Estimate
$842,040
-$6,960 compared to list price
Upper range
$898,863
Mid range
$842,040
Lower range
$785,218
Property history
- Now
- Listed on Oct 7, 2024
Listed for $849,000.00
1 day on market
- Nov 7, 2023
- 11 months ago
Suspended
Listed for $859,000.00 • about 1 month on market
- Oct 18, 2023
- 1 year ago
Terminated
Listed for $879,000.00 • 20 days on market
- Oct 4, 2023
- 1 year ago
Terminated
Listed for $899,000.00 • 14 days on market
- Sep 25, 2023
- 1 year ago
Terminated
Listed for $799,000.00 • 9 days on market
Location & area
Schools nearby
Home Details
- Description
- Welcome To Your Dream Home! Brand New Condition! This Stunning, Bright, Clean, 2 Bedroom, 2 Bathroom Condo Offers The Epitome Of Contemporary Urban Living. With 10.5-Foot Ceilings, A Private Balcony, Convenient Parking, And A Host Of Premium Amenities (Outdoor Pool, 2 Story Gym, Yoga Room W/Classes, Library, Theatre Rm, Party Rm, Pet Spa, BBQ, Outdoor Deck, Guest Suite, Concierge, And More). The Centre Hall Plan Enhances The Flow Of The Living Spaces, Ensuring Both Privacy And Functionality. Spectacular Location! Steps From The St. Lawrence Market And A Very Short Walk From The Financial Core. Full List Of Condo Upgrades Available. This Is An Opportunity You Don't Want To Miss!
- Additional media
- -
- Property taxes
- $3,427.10 per year / $285.59 per month
- Condo fees
- $741.94
- Basement
- None
- Year build
- 0-5
- Type
- Condo Apt
- Bedrooms
- 2
- Bathrooms
- 2
- Pet rules
- Restrict
- Parking spots
- 1.0 Total | 1.0 Garage
- Parking types
- Owned
- Floor
- -
- Balcony
- Open
- Pool
- -
- External material
- Brick
- Roof type
- -
- Lot frontage
- -
- Lot depth
- -
- Heating
- Forced Air
- Fire place(s)
- N
- Locker
- Owned
- Building amenities
- Concierge, Exercise Room, Gym, Media Room, Outdoor Pool, Party/Meeting Room
- Main
- Living
- 11’2” x 20’11”
- Dining
- 11’2” x 20’11”
- Kitchen
- 11’2” x 20’11”
- Prim Bdrm
- 9’8” x 11’4”
- 2nd Br
- 8’12” x 11’11”
- Bathroom
- 0’0” x 0’0”
- Bathroom
- 0’0” x 0’0”
- Laundry
- 0’0” x 0’0”
Listing Brokerage
- MLS® Listing
- C9385502
- Brokerage
- FOREST HILL REAL ESTATE INC.
Similar homes for sale
These homes have similar price range, details and proximity to 158 Front









