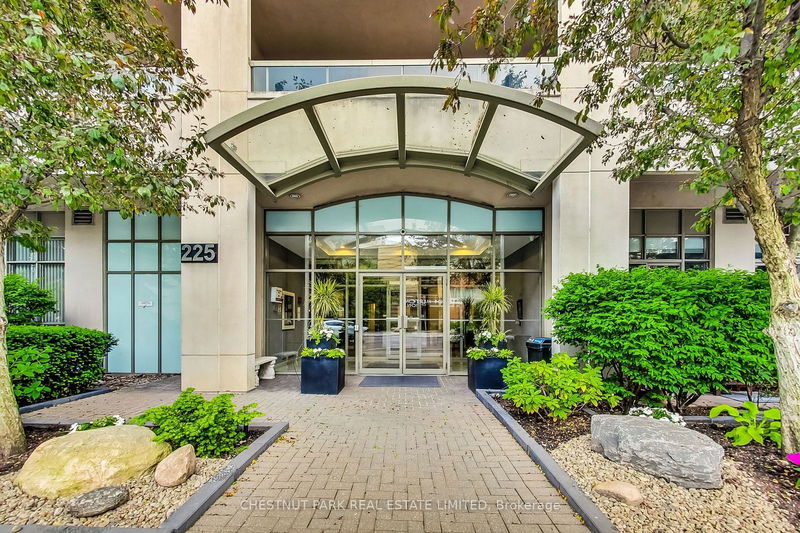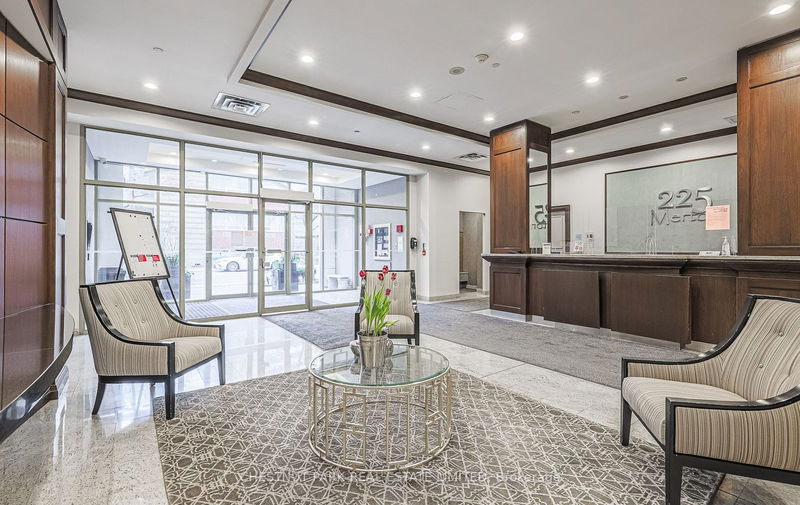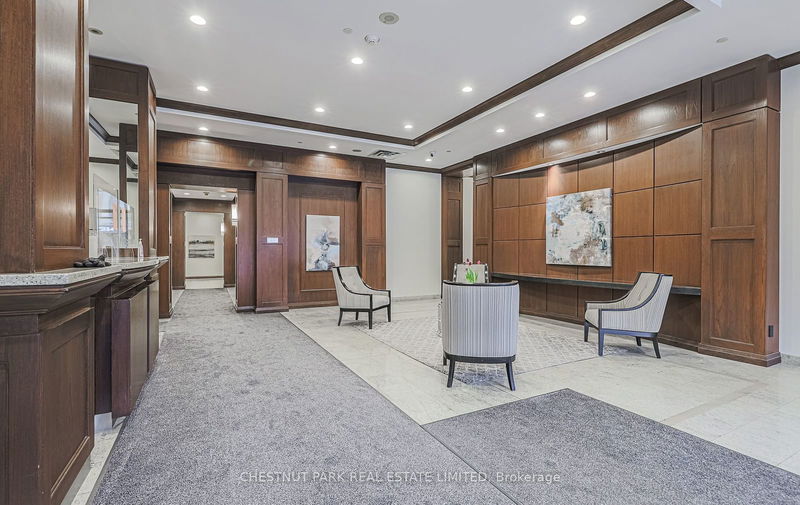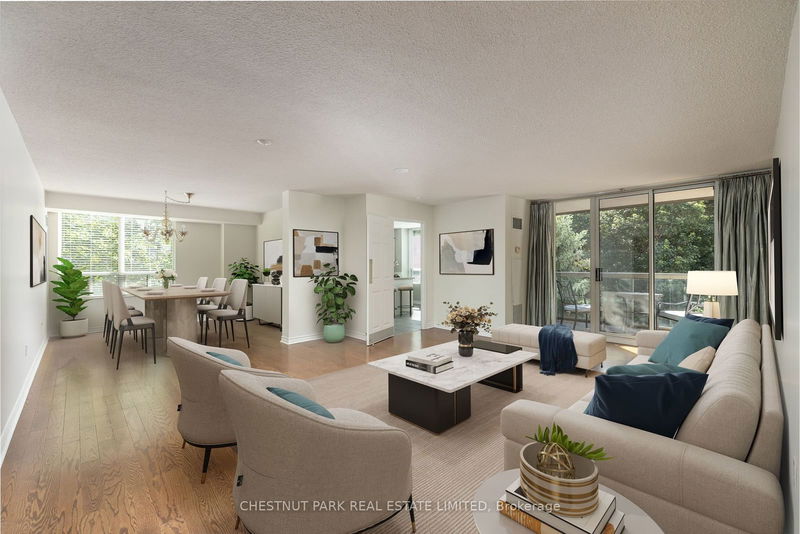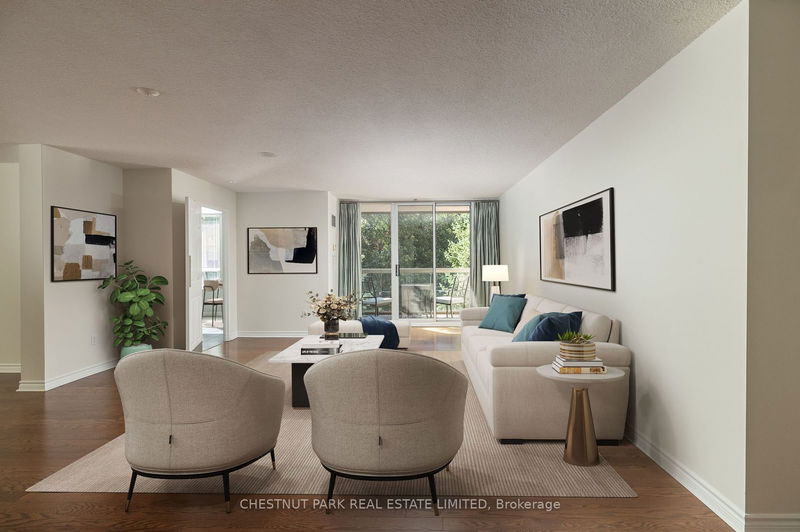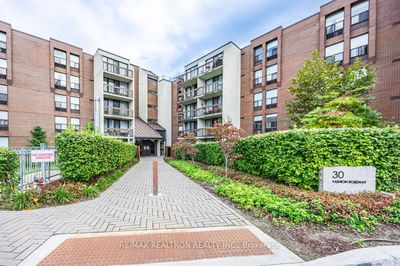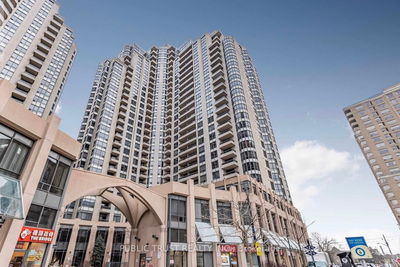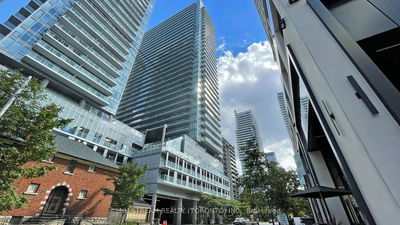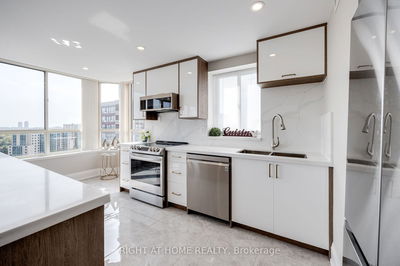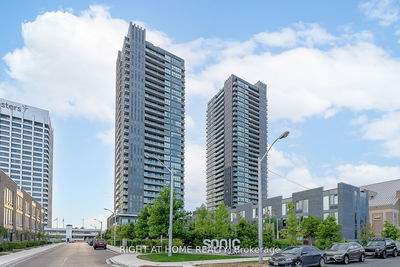316/317 - 225 Merton
Mount Pleasant West | Toronto
$1,495,000.00
Listed 3 days ago
- 2 bed
- 2 bath
- 1800-1999 sqft
- 2.0 parking
- Condo Apt
Instant Estimate
$1,272,754
-$222,246 compared to list price
Upper range
$1,456,515
Mid range
$1,272,754
Lower range
$1,088,992
Property history
- Now
- Listed on Oct 7, 2024
Listed for $1,495,000.00
3 days on market
- Sep 12, 2024
- 28 days ago
Terminated
Listed for $1,595,000.00 • 25 days on market
Location & area
Schools nearby
Home Details
- Description
- The ultimate 1,874 sq ft suite in the heart of Davisville Village! 2+1 bedrooms, 2 bathrooms, 2 balconies, 2 parking spots and 2 lockers!! A combined unit that's like a bungalow with a central hall-like feel and split plan layout. Beautiful, quiet south exposure with forever views over the belt line! Wonderful light. The dining room can easily be made into an optional third bedroom. Walk to Davisville subway and Yonge Street. Adjacent to the belt line. Super building with exceptional amenities. Fabulous 24 hour concierge, beautiful building BBQ area. Great public and private schools close by. 15 minutes to the Financial/Downtown core. This is truly the ultimate condo that feels like a home and one of a kind!
- Additional media
- -
- Property taxes
- $7,445.00 per year / $620.42 per month
- Condo fees
- $2,217.50
- Basement
- None
- Year build
- 16-30
- Type
- Condo Apt
- Bedrooms
- 2 + 1
- Bathrooms
- 2
- Pet rules
- Restrict
- Parking spots
- 2.0 Total | 2.0 Garage
- Parking types
- Owned
- Floor
- -
- Balcony
- Open
- Pool
- -
- External material
- Concrete
- Roof type
- -
- Lot frontage
- -
- Lot depth
- -
- Heating
- Forced Air
- Fire place(s)
- N
- Locker
- Owned
- Building amenities
- Concierge, Exercise Room, Gym, Party/Meeting Room, Recreation Room, Rooftop Deck/Garden
- Main
- Foyer
- 15’3” x 7’7”
- Living
- 28’7” x 23’10”
- Dining
- 28’7” x 23’10”
- Family
- 20’7” x 10’12”
- Kitchen
- 16’0” x 15’10”
- Breakfast
- 8’9” x 5’6”
- Prim Bdrm
- 18’4” x 16’12”
- 2nd Br
- 14’12” x 11’2”
- Laundry
- 10’12” x 5’1”
- Other
- 11’7” x 5’1”
- Other
- 8’12” x 5’1”
- Foyer
- 15’3” x 7’7”
Listing Brokerage
- MLS® Listing
- C9385716
- Brokerage
- CHESTNUT PARK REAL ESTATE LIMITED
Similar homes for sale
These homes have similar price range, details and proximity to 225 Merton
