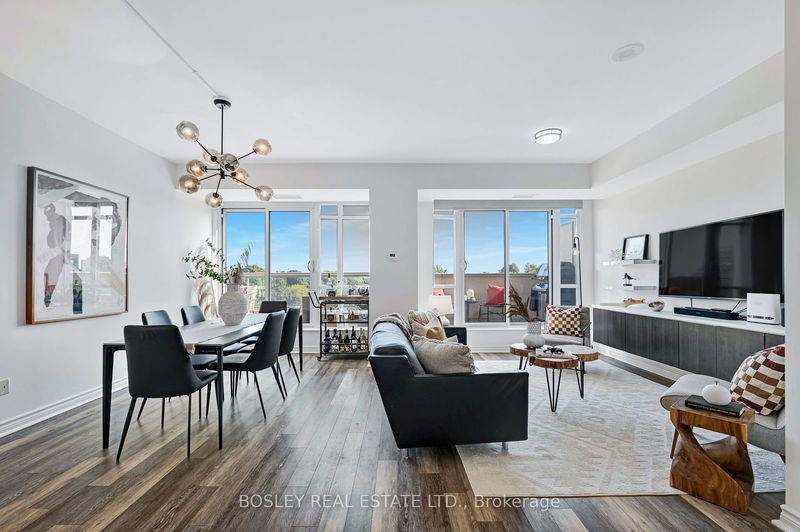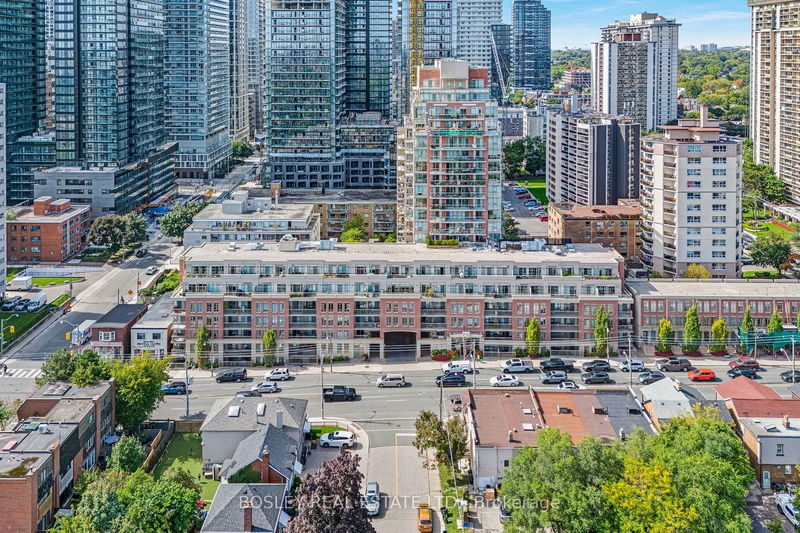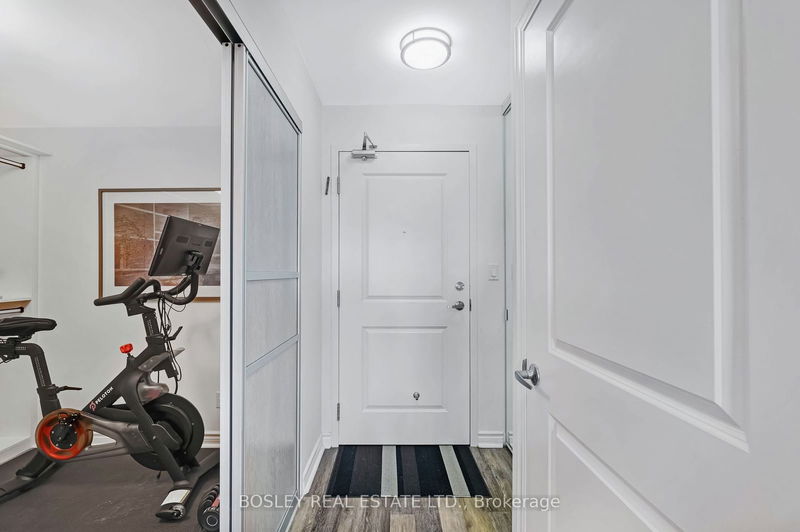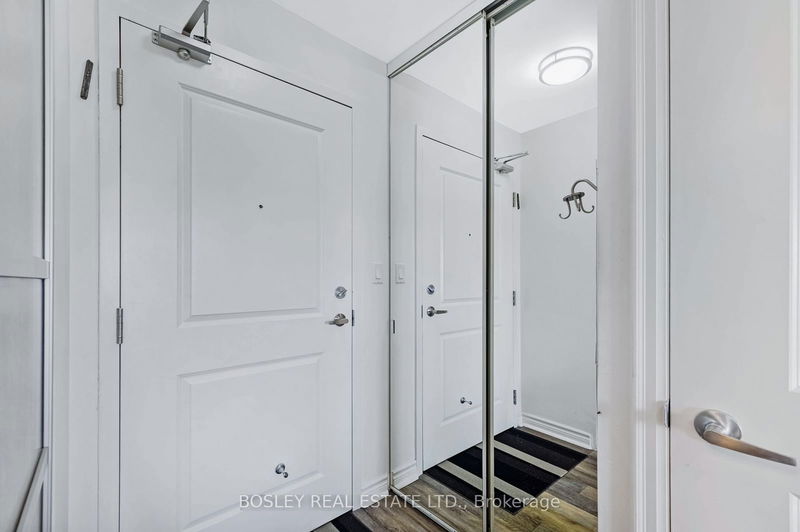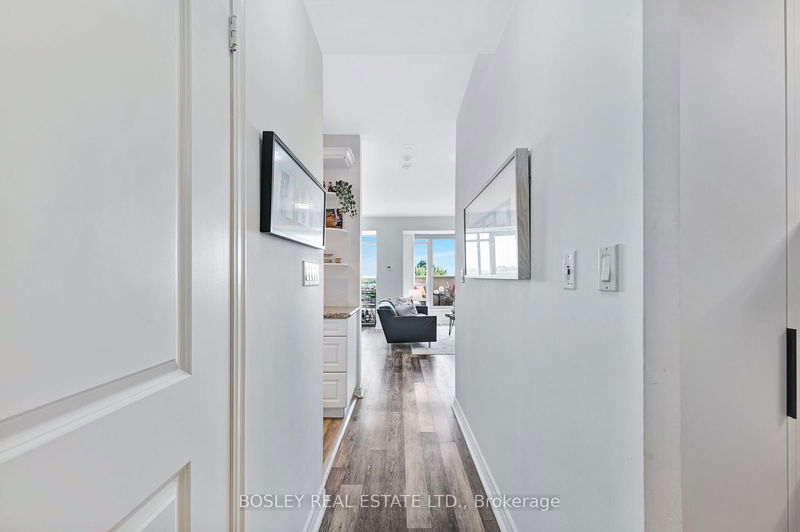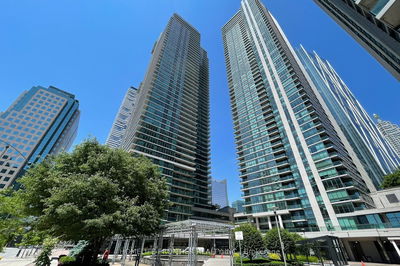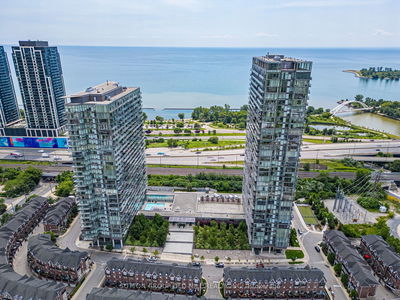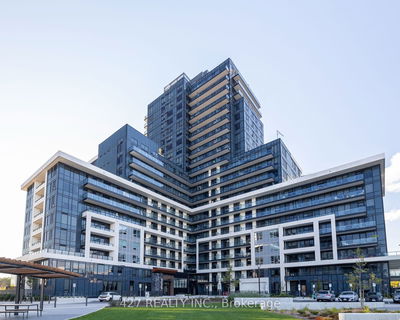622 - 900 Mount Pleasant
Mount Pleasant West | Toronto
$795,000.00
Listed 6 days ago
- 1 bed
- 2 bath
- 800-899 sqft
- 1.0 parking
- Condo Apt
Instant Estimate
$793,360
-$1,640 compared to list price
Upper range
$874,338
Mid range
$793,360
Lower range
$712,382
Property history
- Now
- Listed on Oct 7, 2024
Listed for $795,000.00
6 days on market
- Oct 1, 2024
- 12 days ago
Terminated
Listed for $815,000.00 • 6 days on market
Location & area
Schools nearby
Home Details
- Description
- Step inside this unique and oversized one bedroom plus den unit featuring a wide layout and overflowing natural light. Situated on the top floor of the buildings podium section (no noisy upstairs neighbours!) and overlooking tree lined streets, this unit is sure to impress. Originally a 2 bedroom + den layout, it was opened up to allow for ample entertaining space and includes 3 (yes 3!) walkouts to a large balcony with gas line. Featuring many smart updates like scratch-proof vinyl flooring, California closets throughout, and a custom desk/murphy bed combination in the den. 2 full washrooms and tons of storage space including 2 walk-in closets. 24 hr concierge, visitor parking, gym, theatre room, and guest suites are just a few of the top-rated building amenities. And you cant beat this location! Close enough to all the action at Yonge and Eglinton (TTC, shops, restaurants, etc.), but without the congested feeling. Maintenance fees include high speed internet and great cable package with HBO/Crave.
- Additional media
- https://salisburymedia.ca/900-mount-pleasant-road-622-toronto/
- Property taxes
- $3,912.60 per year / $326.05 per month
- Condo fees
- $898.45
- Basement
- None
- Year build
- -
- Type
- Condo Apt
- Bedrooms
- 1 + 1
- Bathrooms
- 2
- Pet rules
- Restrict
- Parking spots
- 1.0 Total | 1.0 Garage
- Parking types
- Owned
- Floor
- -
- Balcony
- Terr
- Pool
- -
- External material
- Brick
- Roof type
- -
- Lot frontage
- -
- Lot depth
- -
- Heating
- Heat Pump
- Fire place(s)
- N
- Locker
- Owned
- Building amenities
- Bbqs Allowed, Concierge, Gym, Media Room, Recreation Room, Visitor Parking
- Main
- Den
- 7’9” x 8’10”
- Kitchen
- 8’3” x 7’11”
- Living
- 29’12” x 19’0”
- Dining
- 29’12” x 19’0”
- Prim Bdrm
- 9’3” x 11’10”
Listing Brokerage
- MLS® Listing
- C9385343
- Brokerage
- BOSLEY REAL ESTATE LTD.
Similar homes for sale
These homes have similar price range, details and proximity to 900 Mount Pleasant
