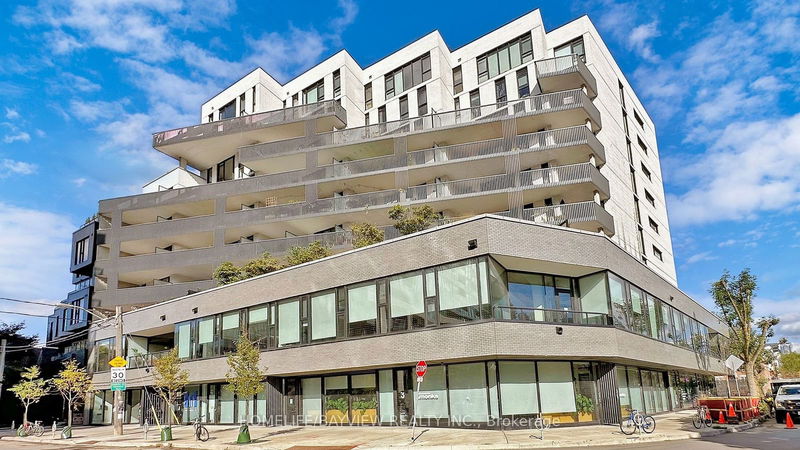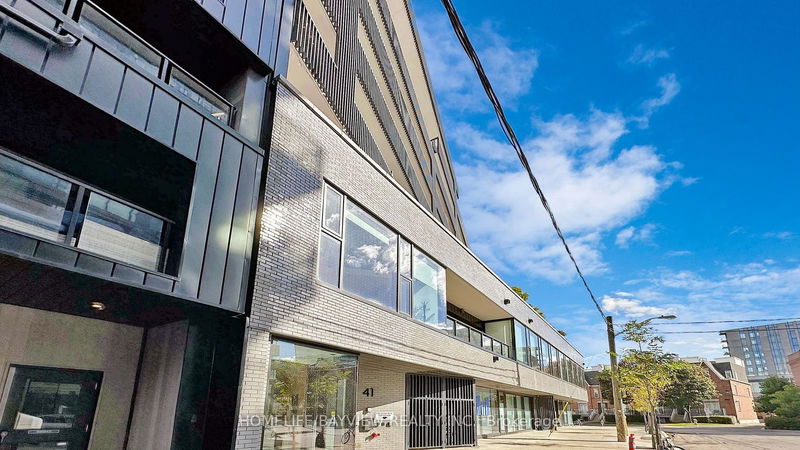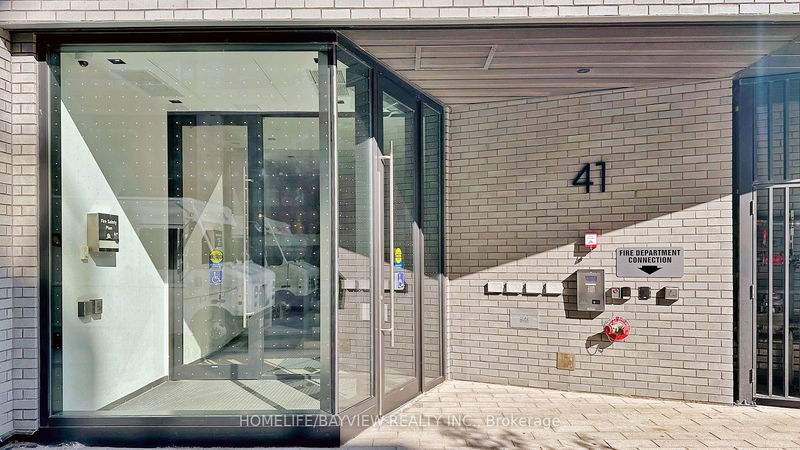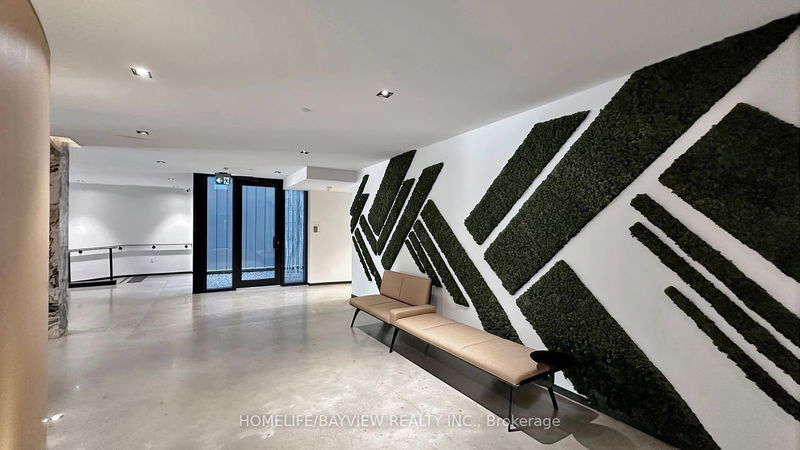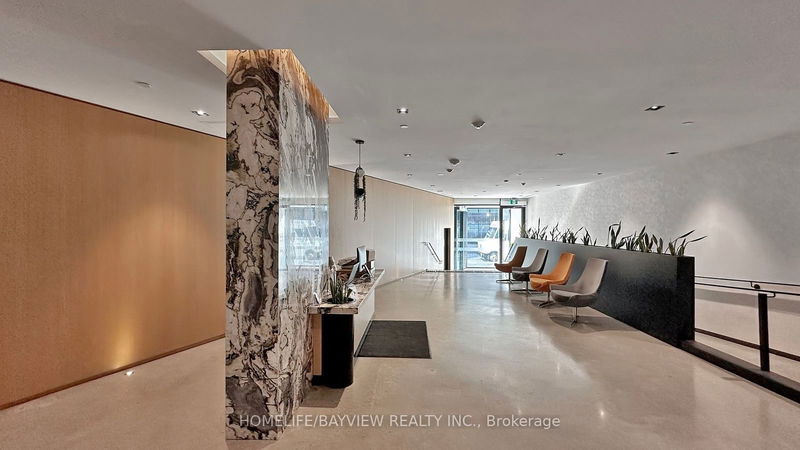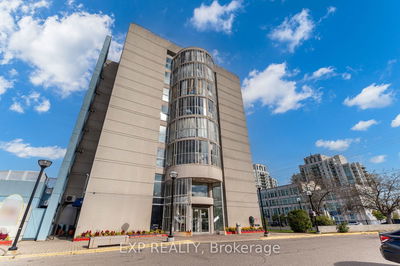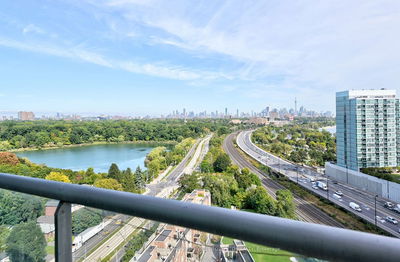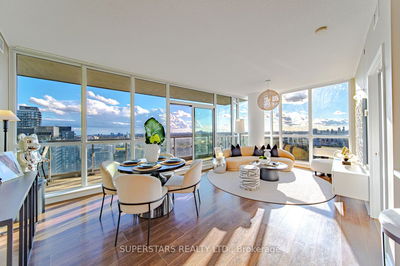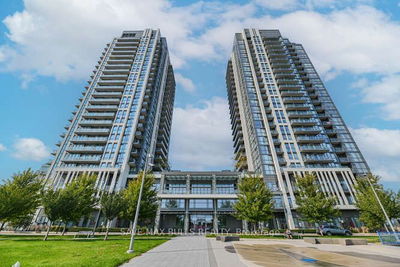303 - 41 Dovercourt
Niagara | Toronto
$1,350,000.00
Listed 3 days ago
- 2 bed
- 3 bath
- 1200-1399 sqft
- 1.0 parking
- Condo Apt
Instant Estimate
$1,335,540
-$14,460 compared to list price
Upper range
$1,495,108
Mid range
$1,335,540
Lower range
$1,175,972
Property history
- Now
- Listed on Oct 8, 2024
Listed for $1,350,000.00
3 days on market
Location & area
Schools nearby
Home Details
- Description
- This Luxurious 2-Level Unit offers the urban living with a stunning over 350 sq.ft Terrace, located in the sought after Queen West Boutique Condo, "The Plant", Featuring 2.5 Baths, 9 Ft Smooth Finished Ceilings, with floor-to-ceiling windows that flood the space with natural light. Hw Flrs Thruout, Bright & Sunny East Exposure. Primary Br features an ensuit with glass shower and his & her sinks with custom designed drawers, Massive W/I Closet with custom designed shelves for maximum storage. Beautifully Designed Chef's Kitchen With Ss Appls, Lrg Island, Quartz Counters, & Lots Of Storage. Amazing Location With Easy Access To Transit, Groceries, Cafes, Restaurants, & Parks.
- Additional media
- https://winsold.com/matterport/embed/371287/aVMs4LWqvt6
- Property taxes
- $6,323.15 per year / $526.93 per month
- Condo fees
- $1,024.05
- Basement
- None
- Year build
- 0-5
- Type
- Condo Apt
- Bedrooms
- 2
- Bathrooms
- 3
- Pet rules
- Restrict
- Parking spots
- 1.0 Total | 1.0 Garage
- Parking types
- Owned
- Floor
- -
- Balcony
- Terr
- Pool
- -
- External material
- Brick
- Roof type
- -
- Lot frontage
- -
- Lot depth
- -
- Heating
- Forced Air
- Fire place(s)
- N
- Locker
- Owned
- Building amenities
- Concierge, Party/Meeting Room, Rooftop Deck/Garden, Visitor Parking
- Flat
- Living
- 16’10” x 18’9”
- Dining
- 16’10” x 18’9”
- Kitchen
- 16’10” x 18’9”
- 2nd
- Prim Bdrm
- 12’4” x 9’3”
- 2nd Br
- 9’6” x 9’3”
Listing Brokerage
- MLS® Listing
- C9386614
- Brokerage
- HOMELIFE/BAYVIEW REALTY INC.
Similar homes for sale
These homes have similar price range, details and proximity to 41 Dovercourt
