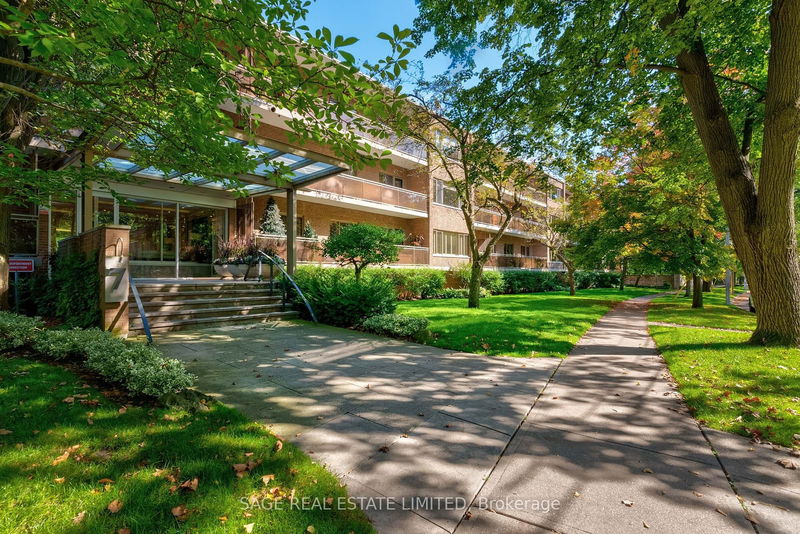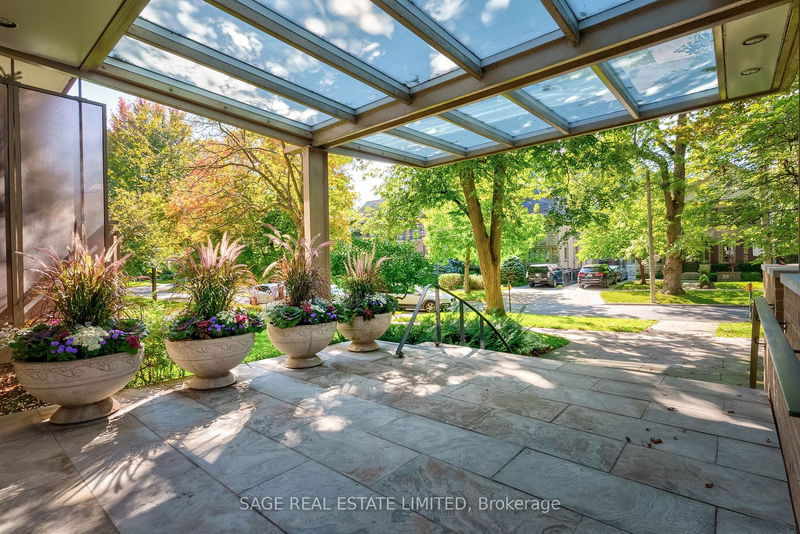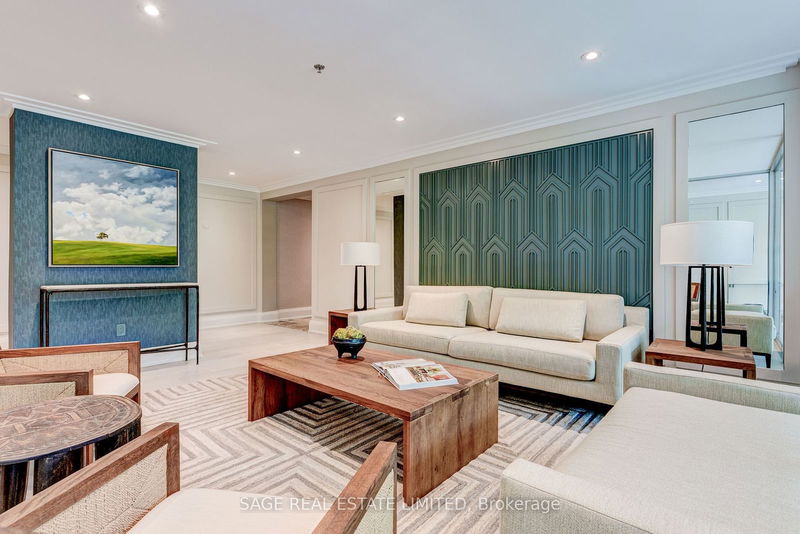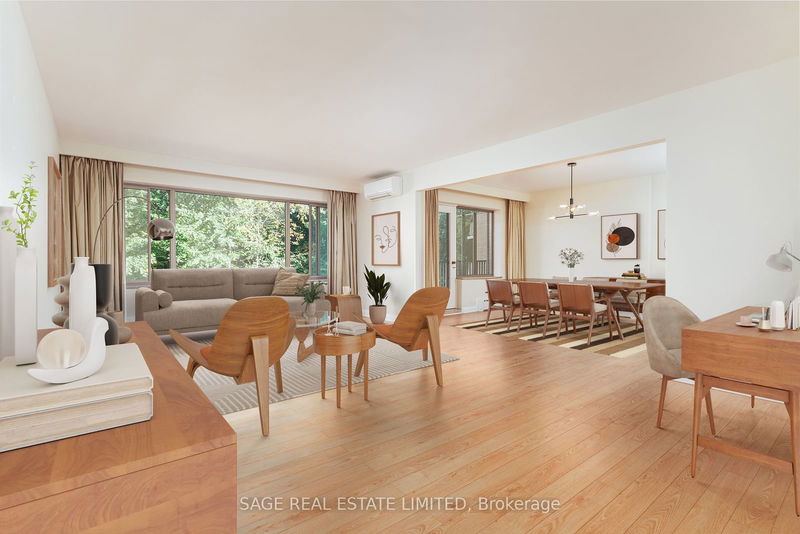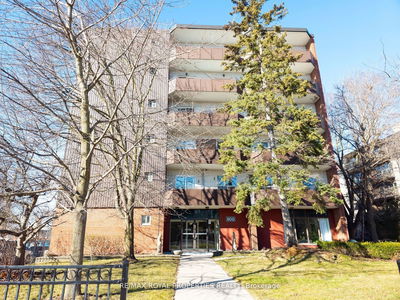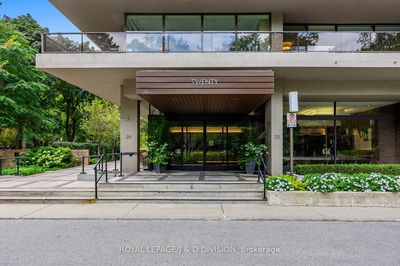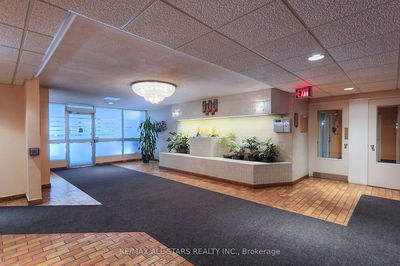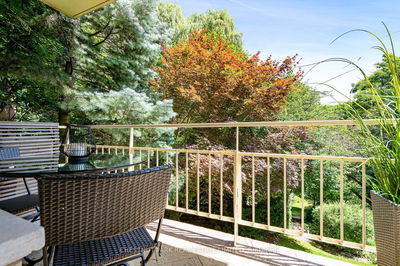108 - 7 Thornwood
Rosedale-Moore Park | Toronto
$1,125,000.00
Listed about 14 hours ago
- 2 bed
- 2 bath
- 1200-1399 sqft
- 1.0 parking
- Co-Op Apt
Instant Estimate
$1,117,438
-$7,562 compared to list price
Upper range
$1,298,000
Mid range
$1,117,438
Lower range
$936,875
Property history
- Now
- Listed on Oct 8, 2024
Listed for $1,125,000.00
1 day on market
- Apr 12, 2024
- 6 months ago
Expired
Listed for $1,349,900.00 • 4 months on market
- Mar 14, 2024
- 7 months ago
Terminated
Listed for $1,349,900.00 • 29 days on market
- Feb 29, 2024
- 7 months ago
Terminated
Listed for $1,449,900.00 • 14 days on market
Location & area
Schools nearby
Home Details
- Description
- The Thrill of Thornwood awaits! Nestled among the trees in South Rosedale, Suite 108 presents a rare and remarkable opportunity. This two-bedroom, two-bathroom suite spans over 1,360 square feet of living space. Featuring elegant principal rooms, a bright eat-in kitchen, and stunning ravine views. The generously sized principal bedroom offers a 4-piece ensuite bathroom with soaker tub while the second bedroom affords its own east-facing balcony with ravine views. Located in a coveted boutique building, this sought-after low-rise is home to a close-knit community of residents who take pride in the exceptional maintenance and care of the surroundings as the meticulously landscaped gardens add to the property's charm. The foyer and hallways have been stylishly updated for a welcoming feel, while the updated gym, party room and exclusive underground parking spot & locker add to the convenience of your next home. This city suite is highly accessible, favorite shops are but a ten-minute walk past the majestic homes of this long-established neighbourhood. Rooms are staged virtually.
- Additional media
- -
- Property taxes
- $5,512.33 per year / $459.36 per month
- Condo fees
- $1,280.71
- Basement
- None
- Year build
- -
- Type
- Co-Op Apt
- Bedrooms
- 2
- Bathrooms
- 2
- Pet rules
- N
- Parking spots
- 1.0 Total | 1.0 Garage
- Parking types
- Exclusive
- Floor
- -
- Balcony
- Open
- Pool
- -
- External material
- Brick
- Roof type
- -
- Lot frontage
- -
- Lot depth
- -
- Heating
- Baseboard
- Fire place(s)
- N
- Locker
- Exclusive
- Building amenities
- Gym, Media Room, Party/Meeting Room
- Main
- Living
- 22’6” x 14’1”
- Dining
- 15’5” x 11’10”
- Kitchen
- 11’3” x 8’10”
- Prim Bdrm
- 16’2” x 11’11”
- 2nd Br
- 18’8” x 10’11”
Listing Brokerage
- MLS® Listing
- C9386671
- Brokerage
- SAGE REAL ESTATE LIMITED
Similar homes for sale
These homes have similar price range, details and proximity to 7 Thornwood
