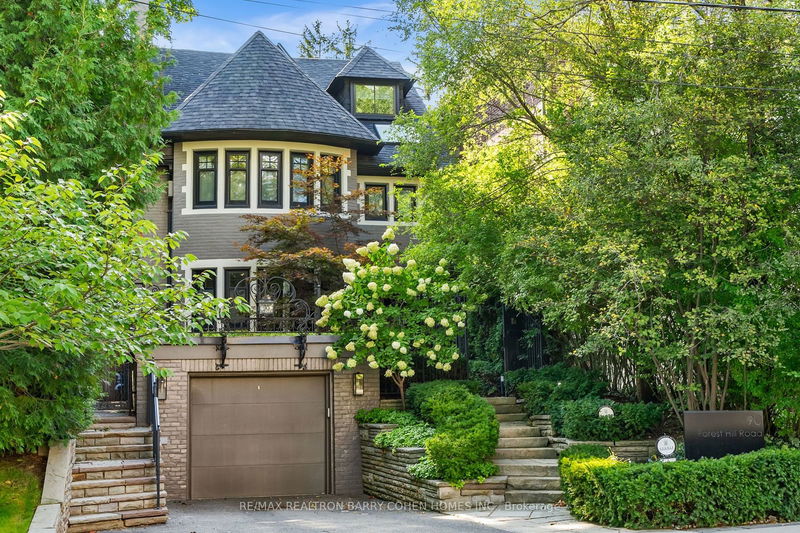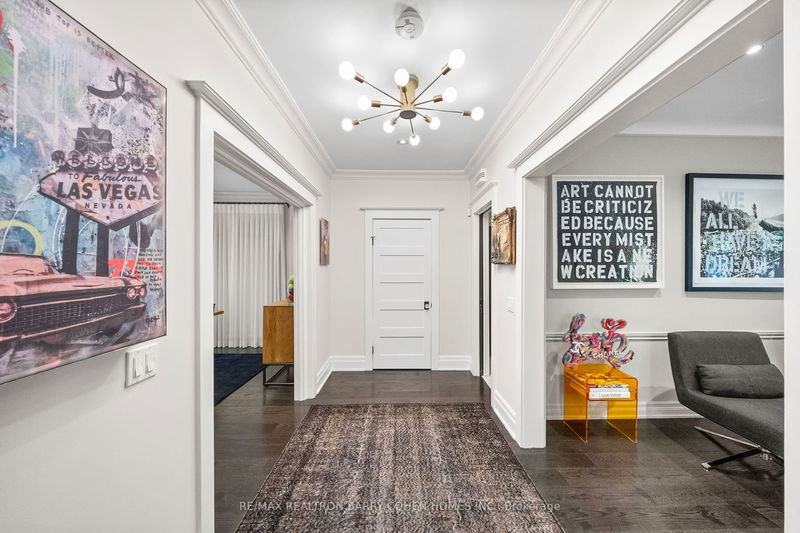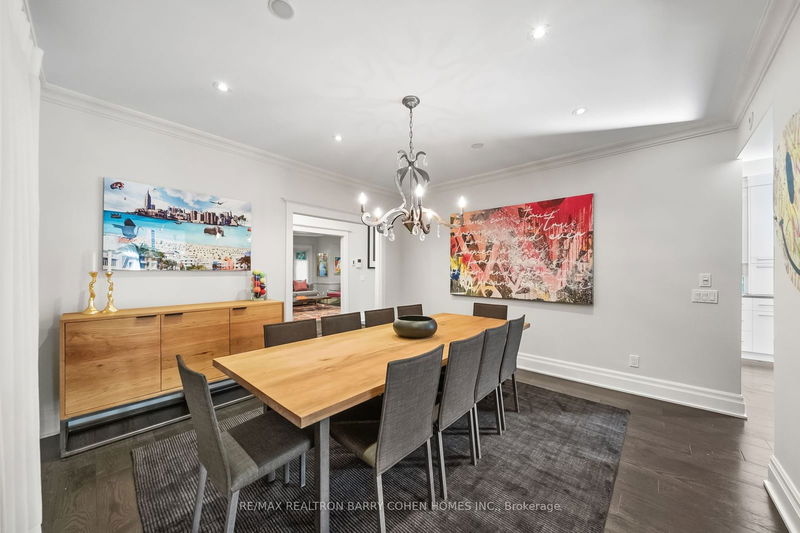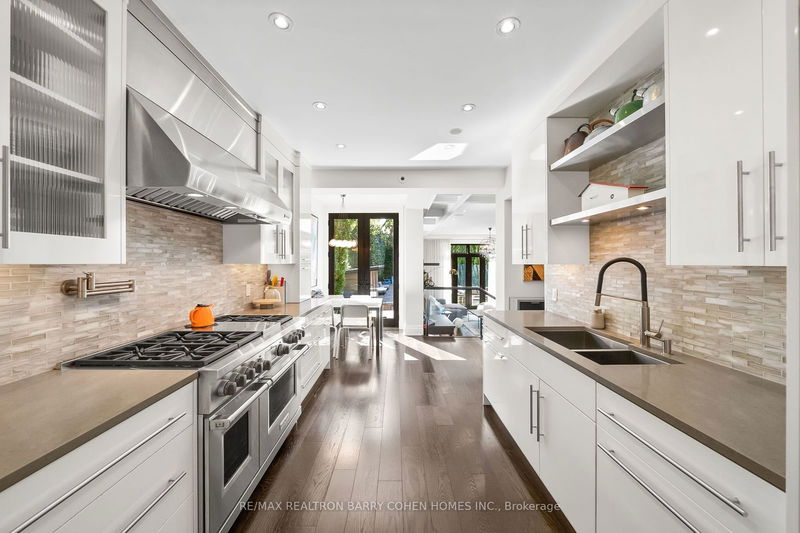90 Forest Hill
Casa Loma | Toronto
$4,595,000.00
Listed about 17 hours ago
- 6 bed
- 5 bath
- - sqft
- 4.0 parking
- Detached
Instant Estimate
$4,482,121
-$112,880 compared to list price
Upper range
$5,121,161
Mid range
$4,482,121
Lower range
$3,843,080
Property history
- Now
- Listed on Oct 8, 2024
Listed for $4,595,000.00
1 day on market
- Sep 5, 2024
- 1 month ago
Terminated
Listed for $4,880,000.00 • about 1 month on market
Location & area
Schools nearby
Home Details
- Description
- Warm And Stunning Renovated 5-Bedroom Residence Within The Exclusive Forest Hill South Village. Family Home W/ Three Levels Of Gracious And Private Living, Custom High-End Finishes. Discerning In Design & Coveted Amenities. Outstanding Property Depth W/Lush Gardens & Iron Fencing. Featuring Contemporary Painted Brick, Bowed Windows, Newly-Refinished Backyard Oasis W/ Saltwater Pool, Double-Height Privacy Hedges, Cedar Sauna & Barbecue-Ready Stone Terrace. Expansive Principal Rooms Arranged In A Functional Open Flow. Living Room Elegance That Overlooks The Lush Front Yard, Spacious Dining Room W/ Adjoining Servery & Gourmet Eat-In Kitchen W/ Premium Stainless Steel Appliances, Custom Cabinets, Quartz Countertops, Breakfast Area & Walk-Out To Yard. Engineered Hardwood Floors & Radiant Underfloor Heating. Lavishly-Sized Family Room W/ 11 Ft. Ceilings, Linear Fireplace, Modern Entertainment Center & Double French Doors To The Pool. Well-Appointed Primary Suite W/ Fireplace, Walk-In Wardrobe W/ California Closets & Opulent Ensuite W/ Marble Tile, Steam Shower & Soaker Tub. Second & Third Bedroom W/ Shared Double Sink Bathroom, Custom Built-Ins & Second Floor Laundry Facility. Third Floor W/ Two Bedrooms & Office & Bathroom. Basement Mud-Room W/ California Closets & Garage Access, Entertainment Room, Nanny Suite, Gym, Laundry Room, Pantry, & Storage. Perfectly Positioned Near Avenue Road, St. Clair Avenue West, Spadina & Forest Hill Village, The Bishop Strachan School & Upper Canada College. An Exceptional Luxury Home Ideal For Family Life & Entertaining.
- Additional media
- -
- Property taxes
- $22,731.88 per year / $1,894.32 per month
- Basement
- Finished
- Basement
- Sep Entrance
- Year build
- -
- Type
- Detached
- Bedrooms
- 6 + 1
- Bathrooms
- 5
- Parking spots
- 4.0 Total | 1.0 Garage
- Floor
- -
- Balcony
- -
- Pool
- Inground
- External material
- Brick
- Roof type
- -
- Lot frontage
- -
- Lot depth
- -
- Heating
- Radiant
- Fire place(s)
- Y
- Main
- Family
- 25’12” x 17’1”
- Living
- 16’0” x 15’8”
- Kitchen
- 12’12” x 9’11”
- Dining
- 13’5” x 12’9”
- 2nd
- Prim Bdrm
- 16’0” x 15’8”
- 2nd Br
- 18’11” x 11’2”
- 3rd Br
- 12’2” x 11’1”
- 3rd
- 4th Br
- 12’9” x 10’12”
- 5th Br
- 15’5” x 15’1”
- Office
- 12’12” x 12’9”
- Lower
- Rec
- 15’4” x 13’8”
- Br
- 12’1” x 8’2”
Listing Brokerage
- MLS® Listing
- C9386790
- Brokerage
- RE/MAX REALTRON BARRY COHEN HOMES INC.
Similar homes for sale
These homes have similar price range, details and proximity to 90 Forest Hill









