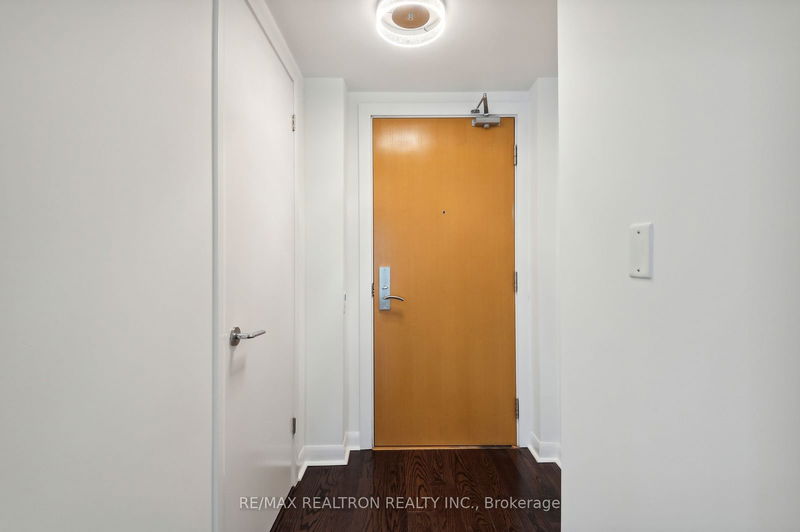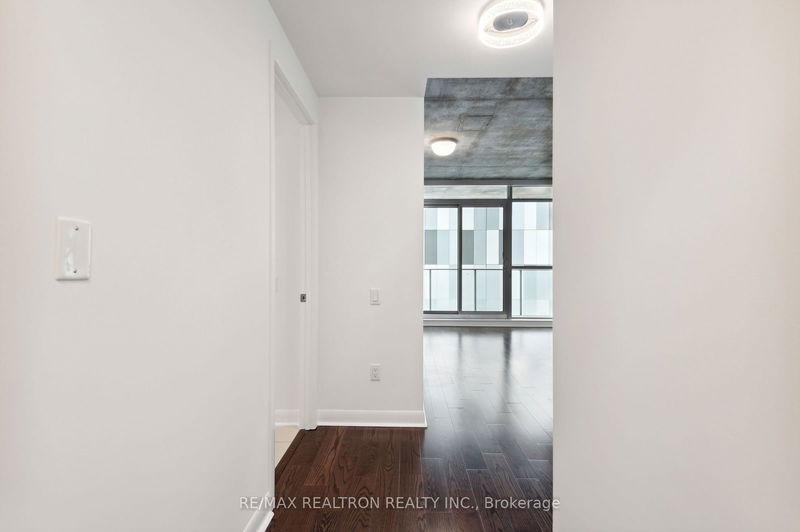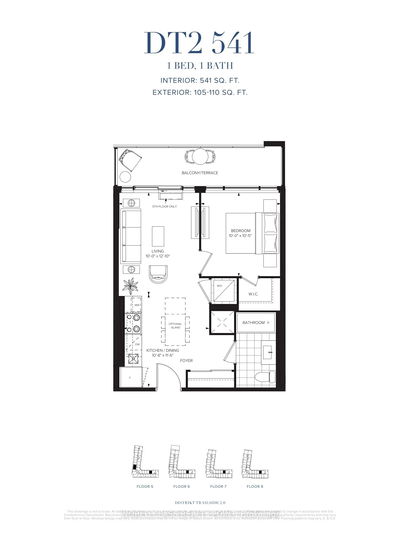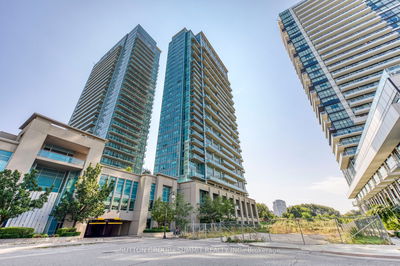2006 - 375 King
Waterfront Communities C1 | Toronto
$615,000.00
Listed about 20 hours ago
- 1 bed
- 1 bath
- 600-699 sqft
- 1.0 parking
- Condo Apt
Instant Estimate
$641,204
+$26,204 compared to list price
Upper range
$679,315
Mid range
$641,204
Lower range
$603,093
Property history
- Now
- Listed on Oct 8, 2024
Listed for $615,000.00
1 day on market
- Aug 16, 2024
- 2 months ago
Terminated
Listed for $645,000.00 • about 2 months on market
Location & area
Schools nearby
Home Details
- Description
- Lifetime Development Built. One of Toronto's First L.E.E.D. Certified Condo, M5V. Welcome To This High Floor Unit With Ultra Modern Finishing Such As Exposed Concrete Ceiling, LED Lightings, Spacious Living/Dining Room As Well As An Open Concept Kitchen Featuring High-End Stainless Steel Appliances With Gas Cooking! Unit Has Just Been Professionally Painted And New Lights Added. The Spacious Den Can Be Used As A Second Bedroom And It Features A Formal Door (As Opposed To Builder's Sliding Door). The Primary Bedroom Has Also Been Converted To Having A Formal Door. In Addition, The Primary Bedroom Contains A Walk-In Closet And Overlooks The Primary Bathroom. Enjoy The Best Downtown Toronto Night Life, Walk To The Well, Fine Dining, Theatre, Rogers Centre, ScotiaBank Arena, Ripley's & C.N. Tower! Also Just Steps Away From Financial Core Along Bay Street, or Various Hospitals Along University Ave. Walk to UofT Campus, Queens Park Or The Subway (St. Andrew Station). This Unit Comes With An Underground Parking Space + A Very Convenient Fully-Enclosed Bike Locker On The 21TH Floor (Extremely Rare).
- Additional media
- https://sites.realtronaccelerate.ca/mls/152733161
- Property taxes
- $3,297.48 per year / $274.79 per month
- Condo fees
- $629.60
- Basement
- None
- Year build
- 6-10
- Type
- Condo Apt
- Bedrooms
- 1 + 1
- Bathrooms
- 1
- Pet rules
- Restrict
- Parking spots
- 1.0 Total | 1.0 Garage
- Parking types
- Owned
- Floor
- -
- Balcony
- Open
- Pool
- -
- External material
- Concrete
- Roof type
- -
- Lot frontage
- -
- Lot depth
- -
- Heating
- Fan Coil
- Fire place(s)
- N
- Locker
- Exclusive
- Building amenities
- Concierge, Gym, Party/Meeting Room, Recreation Room, Rooftop Deck/Garden, Visitor Parking
- Flat
- Living
- 8’12” x 17’5”
- Dining
- 8’12” x 17’5”
- Kitchen
- 8’8” x 14’12”
- Den
- 7’10” x 9’11”
- Prim Bdrm
- 9’3” x 6’11”
Listing Brokerage
- MLS® Listing
- C9386802
- Brokerage
- RE/MAX REALTRON REALTY INC.
Similar homes for sale
These homes have similar price range, details and proximity to 375 King









