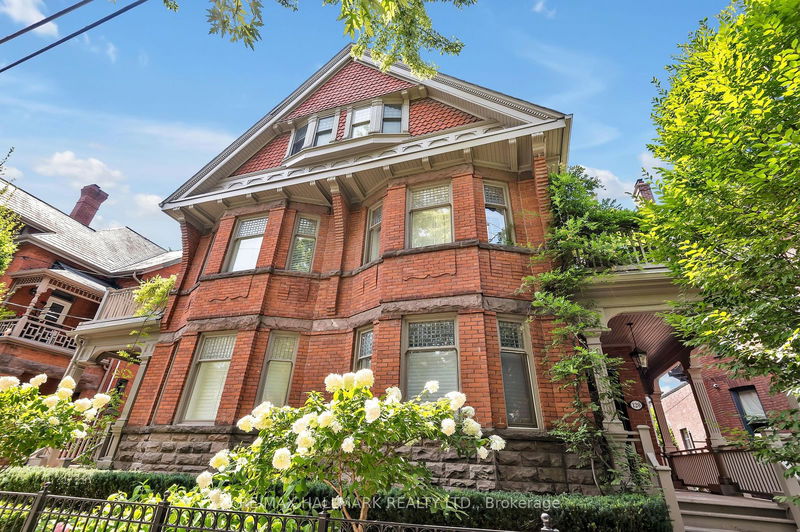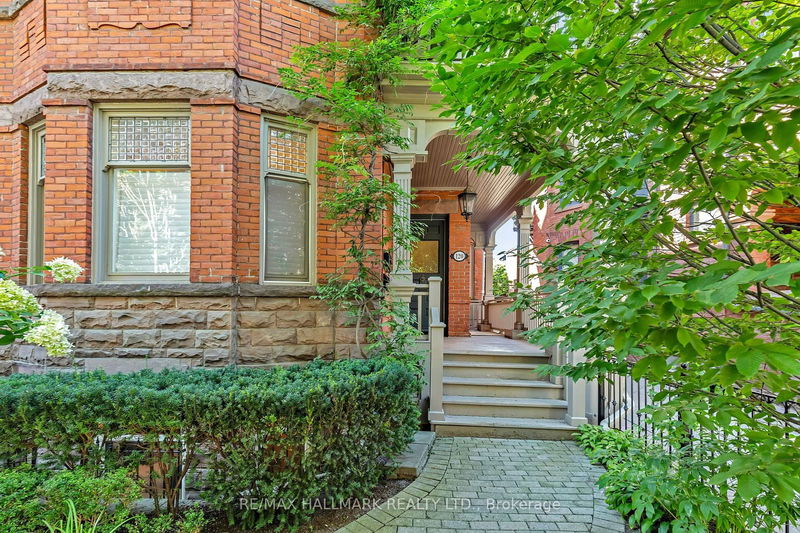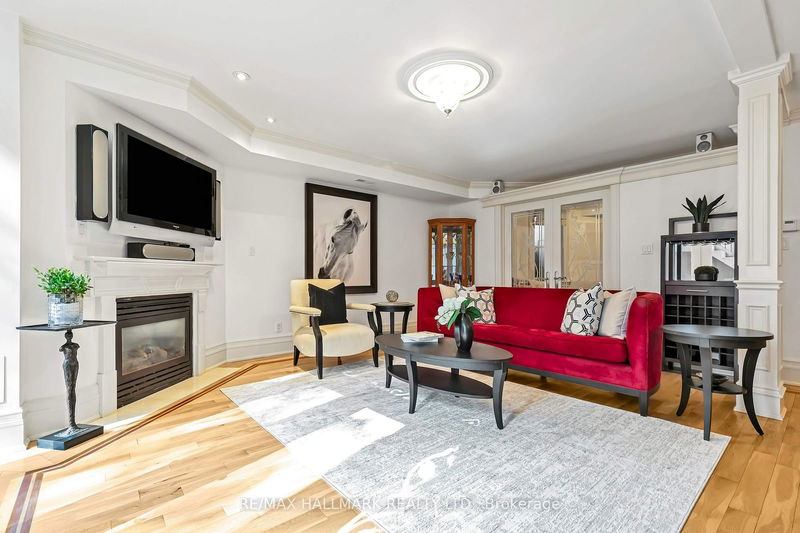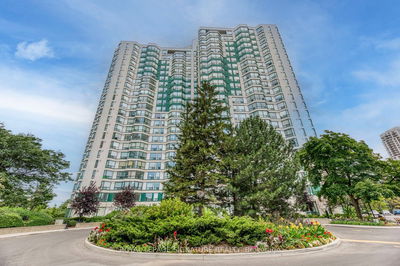1 - 120 Bedford
Annex | Toronto
$1,099,000.00
Listed about 23 hours ago
- 2 bed
- 3 bath
- 1200-1399 sqft
- 1.0 parking
- Condo Apt
Instant Estimate
$1,145,214
+$46,214 compared to list price
Upper range
$1,287,592
Mid range
$1,145,214
Lower range
$1,002,836
Property history
- Now
- Listed on Oct 8, 2024
Listed for $1,099,000.00
1 day on market
- Sep 3, 2024
- 1 month ago
Terminated
Listed for $1,199,000.00 • about 1 month on market
Location & area
Schools nearby
Home Details
- Description
- The Bedford Estates. A Victorian, luxury condo conversion on the Yorkville/Annex border. This elegant heritage mansion suite has 2 bedrooms, 2.5 washrooms, approximately 1290sq feet of living space and a 300sq foot private terrace. A unique and luxe alternative to a traditional condo. Private elevator into the unit, built-in gas fireplace, gorgeous hardwood floors with spacious open concept living room/dining room. A beautiful wall of French double doors leading to a serene terrace large enough for a lounge area plus dining area, perfect for entertaining! Large primary suite with Victorian bay windows, 4-piece ensuite and walk-in closet. Many closets and ample cupboard space. Complete with one car parking and locker. Enter unit by elevator or through terrace. Incredible location. Tree lined street with century old mansions and front gardens in bloom. Steps from transit, Yorkville and Annex restaurants: Alobar, Eataly, Osteria Giulia, Cafe Boulud, Fat Pasha etc., shopping, Mink Mile, cafes and the ROM.
- Additional media
- -
- Property taxes
- $5,450.51 per year / $454.21 per month
- Condo fees
- $989.02
- Basement
- None
- Year build
- -
- Type
- Condo Apt
- Bedrooms
- 2
- Bathrooms
- 3
- Pet rules
- Restrict
- Parking spots
- 1.0 Total | 1.0 Garage
- Parking types
- Exclusive
- Floor
- -
- Balcony
- Terr
- Pool
- -
- External material
- Brick
- Roof type
- -
- Lot frontage
- -
- Lot depth
- -
- Heating
- Forced Air
- Fire place(s)
- Y
- Locker
- Exclusive
- Building amenities
- -
- Lower
- Foyer
- 12’9” x 3’2”
- Living
- 17’8” x 13’4”
- Dining
- 11’2” x 10’0”
- Kitchen
- 12’0” x 8’6”
- Powder Rm
- 4’3” x 4’11”
- Prim Bdrm
- 14’2” x 13’11”
- Bathroom
- 8’10” x 4’10”
- 2nd Br
- 10’9” x 11’4”
- Bathroom
- 10’1” x 3’10”
- Other
- 20’3” x 12’10”
Listing Brokerage
- MLS® Listing
- C9386818
- Brokerage
- RE/MAX HALLMARK REALTY LTD.
Similar homes for sale
These homes have similar price range, details and proximity to 120 Bedford









