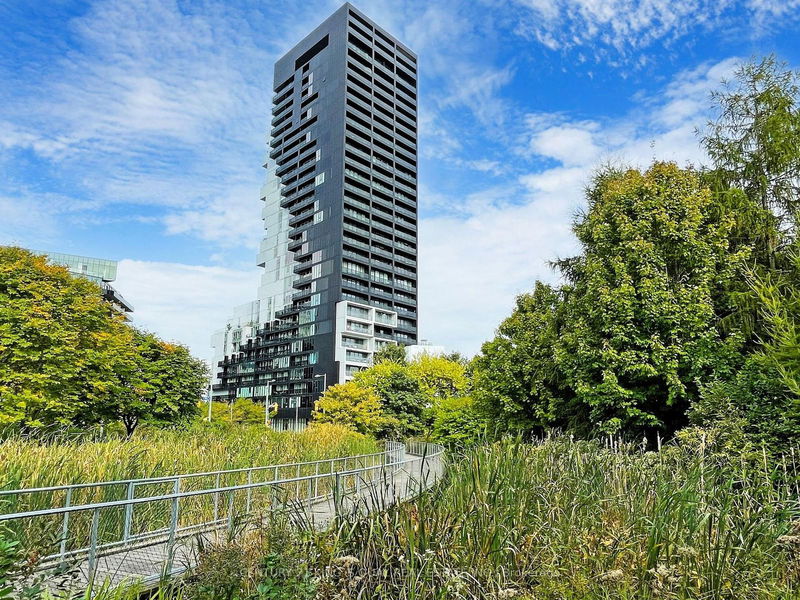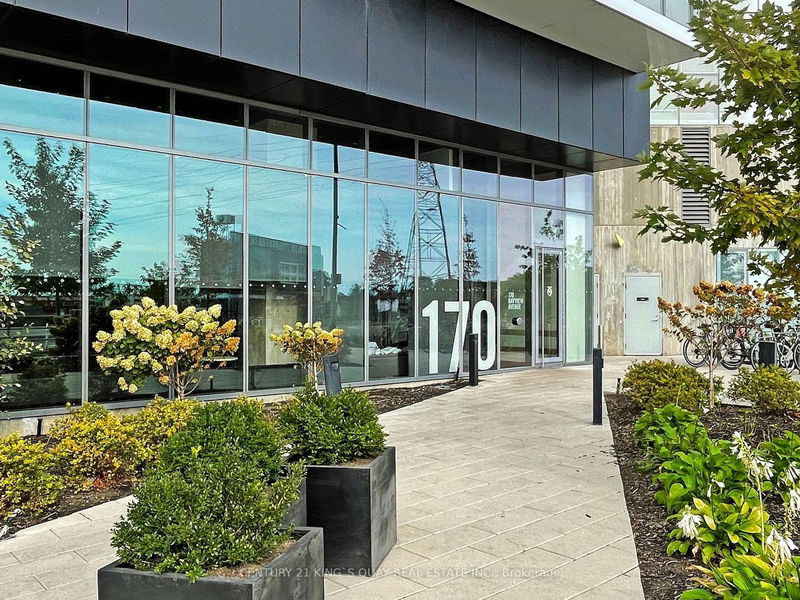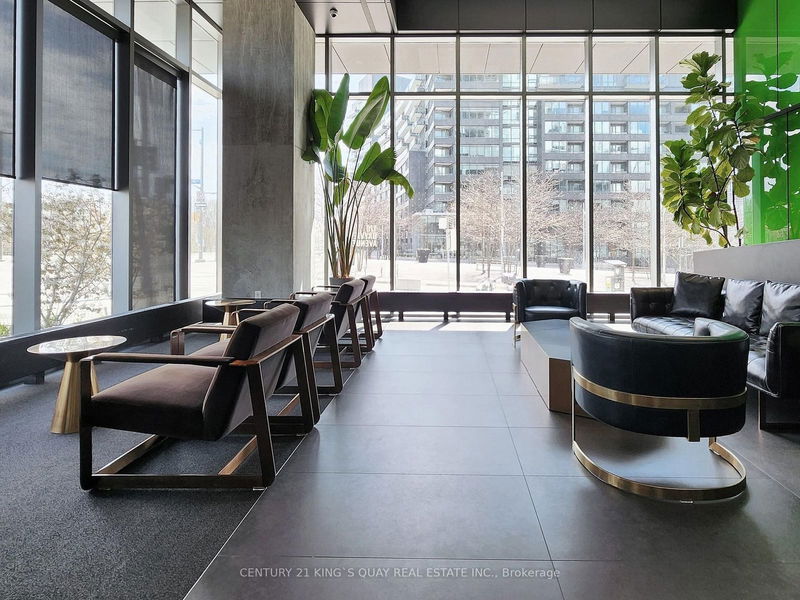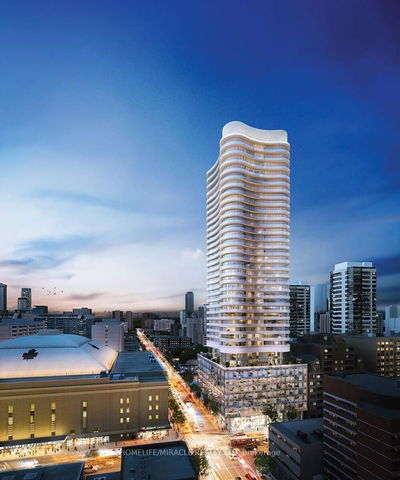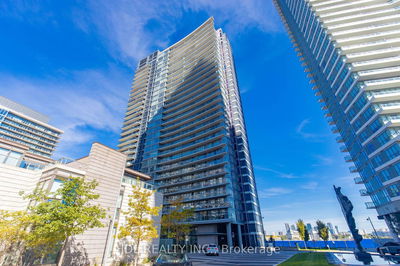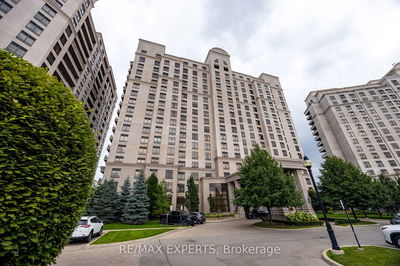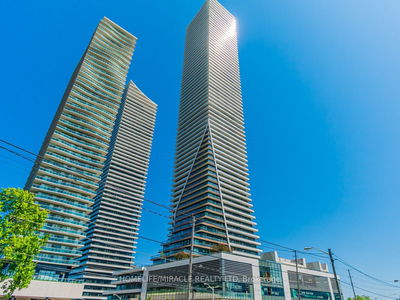912 - 170 Bayview
Moss Park | Toronto
$659,000.00
Listed about 24 hours ago
- 1 bed
- 1 bath
- 600-699 sqft
- 0.0 parking
- Condo Apt
Instant Estimate
$653,045
-$5,955 compared to list price
Upper range
$696,871
Mid range
$653,045
Lower range
$609,220
Property history
- Now
- Listed on Oct 7, 2024
Listed for $659,000.00
1 day on market
- Sep 24, 2024
- 14 days ago
Terminated
Listed for $679,000.00 • 13 days on market
- Jul 24, 2023
- 1 year ago
Leased
Listed for $2,700.00 • about 1 month on market
Location & area
Schools nearby
Home Details
- Description
- *Stunning 1+1 Unit at the Award-Winning River City 3* Experience luxury living in this approximately625 sq. ft. unit with an additional 112 sq. ft. balcony* The practical layout includes a den with a sliding door and closet, perfect for use as a second bedroom* This unit boasts over10-foot ceilings and floor-to-ceiling glass walls with a sliding door, offering an airy and spacious feel* Enjoy the east-facing unit with a large balcony overlooking the pool* The unit features $$$ in upgrades, including faux wood tile floors throughout, pot lights, upgraded kitchen cabinets with drawers, and a Caesarstone countertop and backsplash* The building offers top-notch amenities, including a Gold LEED building standard, 24-hour concierge, gym, yoga room, media room, party room, outdoor heated pool, BBQ area, sun deck, and garden. 3 Mins Walk to Newly Opened Grocery Store, Steps to TTC, Close to DVP, Park, Shops, Restaurants and Future Ontario Line Subway Station.
- Additional media
- https://www.winsold.com/tour/371324
- Property taxes
- $2,596.50 per year / $216.38 per month
- Condo fees
- $510.15
- Basement
- None
- Year build
- -
- Type
- Condo Apt
- Bedrooms
- 1 + 1
- Bathrooms
- 1
- Pet rules
- Restrict
- Parking spots
- 0.0 Total
- Parking types
- None
- Floor
- -
- Balcony
- Open
- Pool
- -
- External material
- Concrete
- Roof type
- -
- Lot frontage
- -
- Lot depth
- -
- Heating
- Fan Coil
- Fire place(s)
- N
- Locker
- None
- Building amenities
- -
- Flat
- Living
- 16’11” x 15’1”
- Dining
- 16’11” x 15’1”
- Kitchen
- 16’11” x 15’1”
- Prim Bdrm
- 10’7” x 8’10”
- Den
- 9’3” x 8’10”
Listing Brokerage
- MLS® Listing
- C9386215
- Brokerage
- CENTURY 21 KING`S QUAY REAL ESTATE INC.
Similar homes for sale
These homes have similar price range, details and proximity to 170 Bayview
