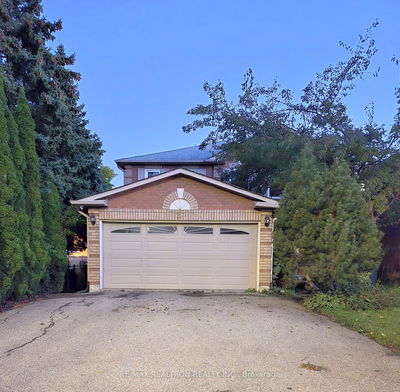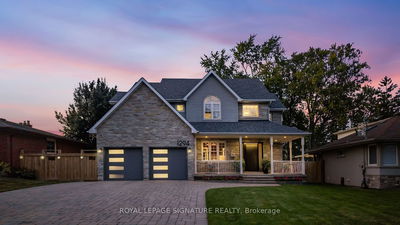5 Norden
Banbury-Don Mills | Toronto
$3,689,000.00
Listed about 24 hours ago
- 4 bed
- 6 bath
- - sqft
- 6.0 parking
- Detached
Instant Estimate
$3,569,028
-$119,973 compared to list price
Upper range
$3,961,984
Mid range
$3,569,028
Lower range
$3,176,071
Property history
- Now
- Listed on Oct 7, 2024
Listed for $3,689,000.00
1 day on market
- Jun 25, 2024
- 3 months ago
Suspended
Listed for $3,678,000.00 • 22 days on market
- Mar 28, 2024
- 6 months ago
Terminated
Listed for $3,850,000.00 • 3 months on market
- Sep 29, 2023
- 1 year ago
Terminated
Listed for $3,850,000.00 • 5 months on market
- May 10, 2023
- 1 year ago
Suspended
Listed for $3,948,000.00 • 3 months on market
- Mar 20, 2023
- 2 years ago
Terminated
Listed for $3,998,000.00 • about 2 months on market
- Jul 11, 2022
- 2 years ago
Suspended
Listed for $3,998,000.00 • 5 months on market
Location & area
Schools nearby
Home Details
- Description
- Introducing a stunning, open-concept masterpiece priced to sell! This unique home features a one-of-a-kind kitchen with a two-tiered island, showcasing a 4" slab and integrated veneer breakfast table, a waterfall counter, marble mosaic backsplash, and a porcelain apron sink. Custom wall paneling enhances the entire home, including a family room with built-in shelves and a linear gas fireplace. Enjoy elegant living and dining spaces, complete with a gas fireplace and beautiful moulding. Located within walking distance to Edwards Gardens, Shops at Don Mills, Banbury Community Center, parks, tennis courts, top-rated schools, and TTC access. Dont miss this exceptional opportunity!
- Additional media
- -
- Property taxes
- $16,076.00 per year / $1,339.67 per month
- Basement
- Fin W/O
- Basement
- Sep Entrance
- Year build
- 0-5
- Type
- Detached
- Bedrooms
- 4 + 2
- Bathrooms
- 6
- Parking spots
- 6.0 Total | 2.0 Garage
- Floor
- -
- Balcony
- -
- Pool
- None
- External material
- Brick
- Roof type
- -
- Lot frontage
- -
- Lot depth
- -
- Heating
- Forced Air
- Fire place(s)
- Y
- Main
- Dining
- 13’5” x 12’0”
- Kitchen
- 14’2” x 12’0”
- Breakfast
- 14’5” x 11’1”
- Family
- 18’1” x 14’0”
- 2nd
- Br
- 18’1” x 14’4”
- Prim Bdrm
- 19’8” x 13’1”
- 3rd Br
- 14’12” x 12’0”
- 4th Br
- 13’1” x 12’6”
- Bsmt
- Rec
- 19’8” x 25’5”
- Br
- 12’4” x 12’0”
- Office
- 13’5” x 11’9”
Listing Brokerage
- MLS® Listing
- C9386263
- Brokerage
- WESTWOOD REALTY PLUS INC.
Similar homes for sale
These homes have similar price range, details and proximity to 5 Norden




