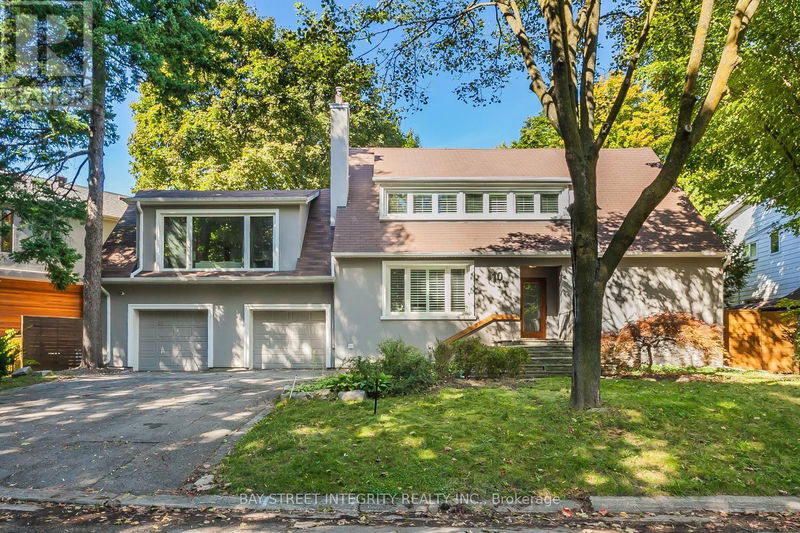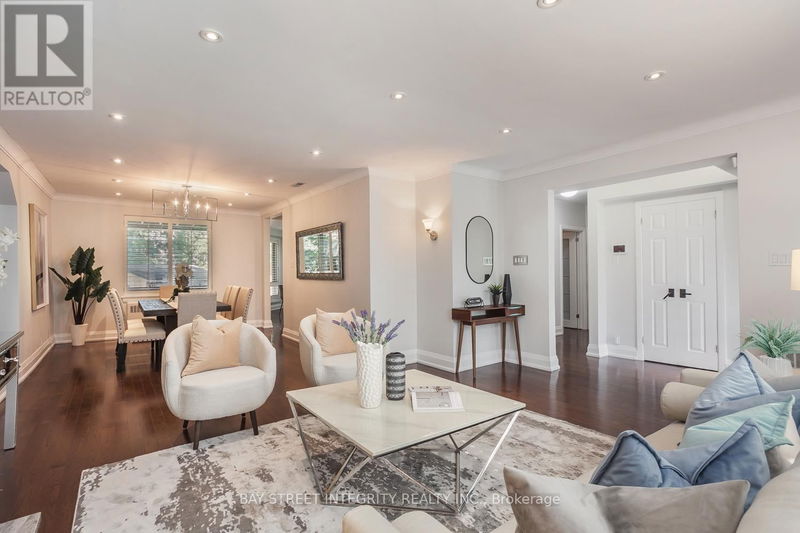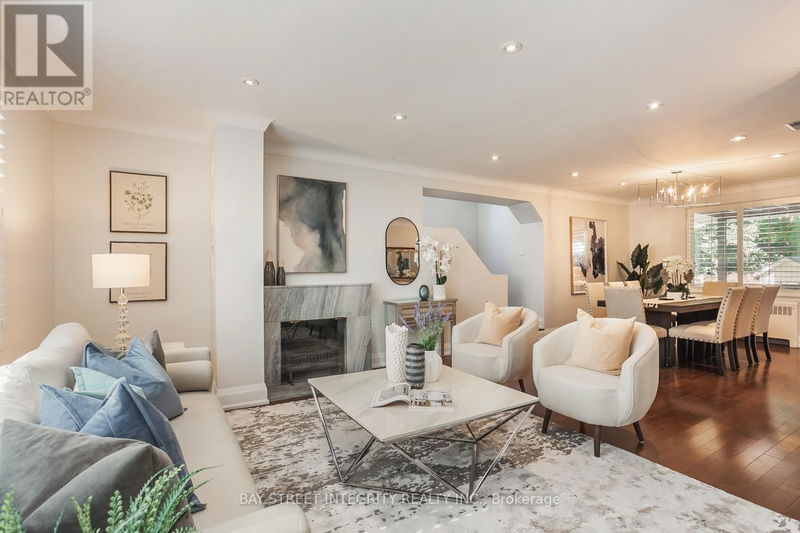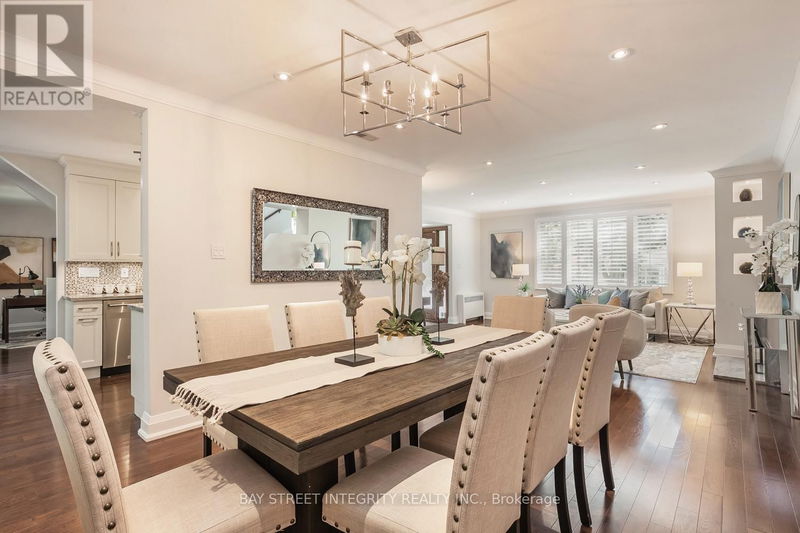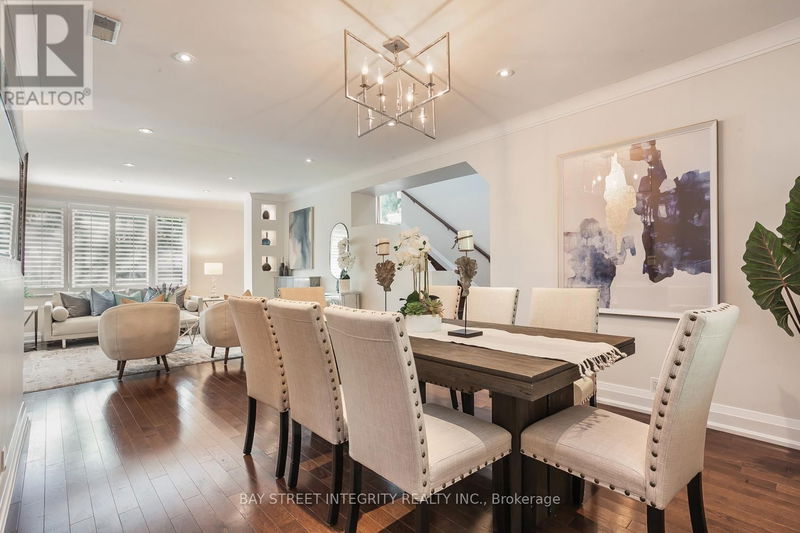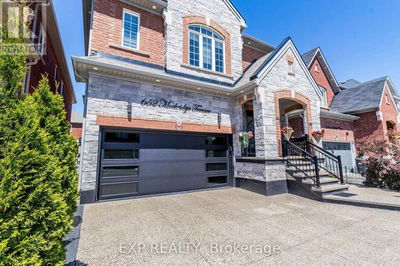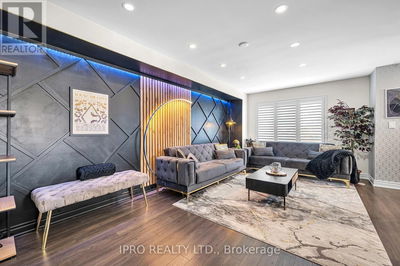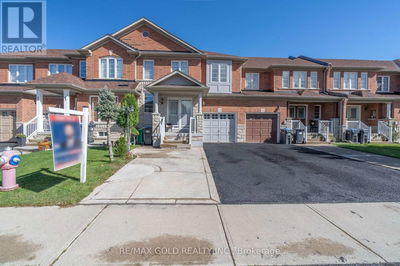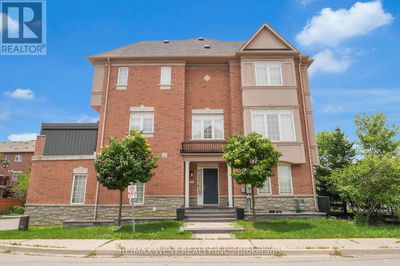10 Stuart
Lansing-Westgate | Toronto (Lansing-Westgate)
$2,649,000.00
Listed 4 days ago
- 4 bed
- 5 bath
- - sqft
- 6 parking
- Single Family
Open House
Property history
- Now
- Listed on Oct 8, 2024
Listed for $2,649,000.00
4 days on market
Location & area
Schools nearby
Home Details
- Description
- Attention Builders, Investors, And End Users! Exquisite Home Nestled On A Serene, Tree-Lined Street Facing The Ravine. This Upgraded Residence Offers The Perfect Blend Of Comfort And Potential. Whether You Choose To Enjoy The Current Home Or Take Advantage Of The Approved Severance To Build Two Separate Houses, The Opportunities Are Endless. Drawings For Both Houses Are Available. This Home Boasts Extensive Upgrades And Thoughtful Features Throughout. The Kitchen And Bathrooms Have Been Beautifully Renovated, And Custom Cabinetry Enhances The Family Room And Lower Level. Enjoy Heated Floors In All Three Second-Floor Bathrooms, Vaulted Ceilings, A Skylight, And A Wood-Burning Fireplace. Outdoor Spaces Include A Wrap-Around Deck Off The Kitchen And Dining Room, As Well As A Private Deck Off The Master Bedroom. Swimming Pool And Cedar Fence (2021) **** EXTRAS **** Thermador Fridge, Kitchenaid Dw & Ice Maker, Ge Oven & Cooktop, Panasonic Micro, Cvac & Equip,Speakers & Tv In Fr, All Wdw Cov, Cac, Heated Towel Rack Master Ens, Sep Hvac In Fr, I/G Sprinkler, Agdo, Gas Line For Bbq, Hwt(O). (id:39198)
- Additional media
- http://www.dreamhomestudio.ca/10-stuart-ave/
- Property taxes
- $10,571.97 per year / $881.00 per month
- Basement
- Finished, N/A
- Year build
- -
- Type
- Single Family
- Bedrooms
- 4
- Bathrooms
- 5
- Parking spots
- 6 Total
- Floor
- Hardwood, Carpeted
- Balcony
- -
- Pool
- Inground pool
- External material
- Stucco
- Roof type
- -
- Lot frontage
- -
- Lot depth
- -
- Heating
- Hot water radiator heat, Natural gas
- Fire place(s)
- -
- Basement
- Recreational, Games room
- 20’1” x 13’2”
- Laundry room
- 12’12” x 10’12”
- Utility room
- 14’0” x 10’10”
- Main level
- Living room
- 16’10” x 14’3”
- Dining room
- 14’8” x 11’10”
- Kitchen
- 28’8” x 21’3”
- Office
- 11’11” x 11’9”
- Bedroom 4
- 12’5” x 9’9”
- Second level
- Primary Bedroom
- 15’2” x 14’5”
- Bedroom 2
- 14’6” x 10’6”
- Bedroom 3
- 13’10” x 11’11”
- Family room
- 22’12” x 20’0”
Listing Brokerage
- MLS® Listing
- C9387575
- Brokerage
- BAY STREET INTEGRITY REALTY INC.
Similar homes for sale
These homes have similar price range, details and proximity to 10 Stuart
