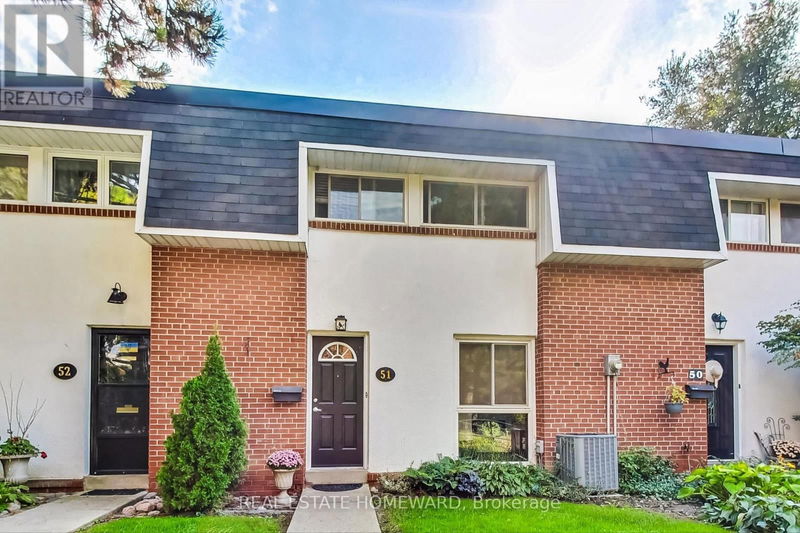51 - 110 George Henry
Henry Farm | Toronto (Henry Farm)
$799,000.00
Listed about 7 hours ago
- 3 bed
- 2 bath
- - sqft
- 1 parking
- Single Family
Property history
- Now
- Listed on Oct 8, 2024
Listed for $799,000.00
0 days on market
Location & area
Schools nearby
Home Details
- Description
- Almost 2000 SqFt (Total) Move-In Ready and Newly Updated Family Home. Nestled in Natural Setting at an Ideal Location in sought-after Henry Farm! Thoughtfully Maintained over the Years and Freshly Painted Throughout. Bright Eat-in Kitchen with Beautiful Maple Cabinets, Built-in Dishwasher and Floor-to-ceiling Window. Light-filled & Spacious Main floor living & Dining Rooms with Hardwood Floors and a Serene Quiet View over-looking Greenery and Treed Patio and Yard. All 3 Bedrooms with Hardwood Floors and new Electric Light Fixtures Throughout the Home. A Generously Large, Above-Ground Finished walk-out basement with a Gas Fireplace and Sliding Doors leading to a Peaceful Patio where you can BBQ and Entertain... or just Relax with Family and Friends. Very easy access to 401, 404/DVP, Fairview Mall For Shopping and Groceries, Convenient Transit. Don't miss this Opportunity! **** EXTRAS **** Floor-plan and Room sizes coming soon. (id:39198)
- Additional media
- https://real.vision/110-george-henry-boulevard-51
- Property taxes
- $3,390.47 per year / $282.54 per month
- Condo fees
- $1,034.98
- Basement
- Finished, Walk out, N/A
- Year build
- -
- Type
- Single Family
- Bedrooms
- 3
- Bathrooms
- 2
- Pet rules
- -
- Parking spots
- 1 Total
- Parking types
- Underground
- Floor
- Hardwood
- Balcony
- -
- Pool
- -
- External material
- Brick | Stucco
- Roof type
- -
- Lot frontage
- -
- Lot depth
- -
- Heating
- Forced air, Natural gas
- Fire place(s)
- 1
- Locker
- -
- Building amenities
- Visitor Parking
- Ground level
- Living room
- 17’9” x 10’10”
- Dining room
- 12’2” x 9’2”
- Kitchen
- 9’10” x 9’6”
- Second level
- Bedroom
- 11’6” x 11’6”
- Bedroom 2
- 11’10” x 11’2”
- Bedroom 3
- 10’6” x 8’2”
- Basement
- Recreational, Games room
- 20’4” x 12’6”
- Laundry room
- 15’5” x 11’6”
Listing Brokerage
- MLS® Listing
- C9387676
- Brokerage
- REAL ESTATE HOMEWARD
Similar homes for sale
These homes have similar price range, details and proximity to 110 George Henry









