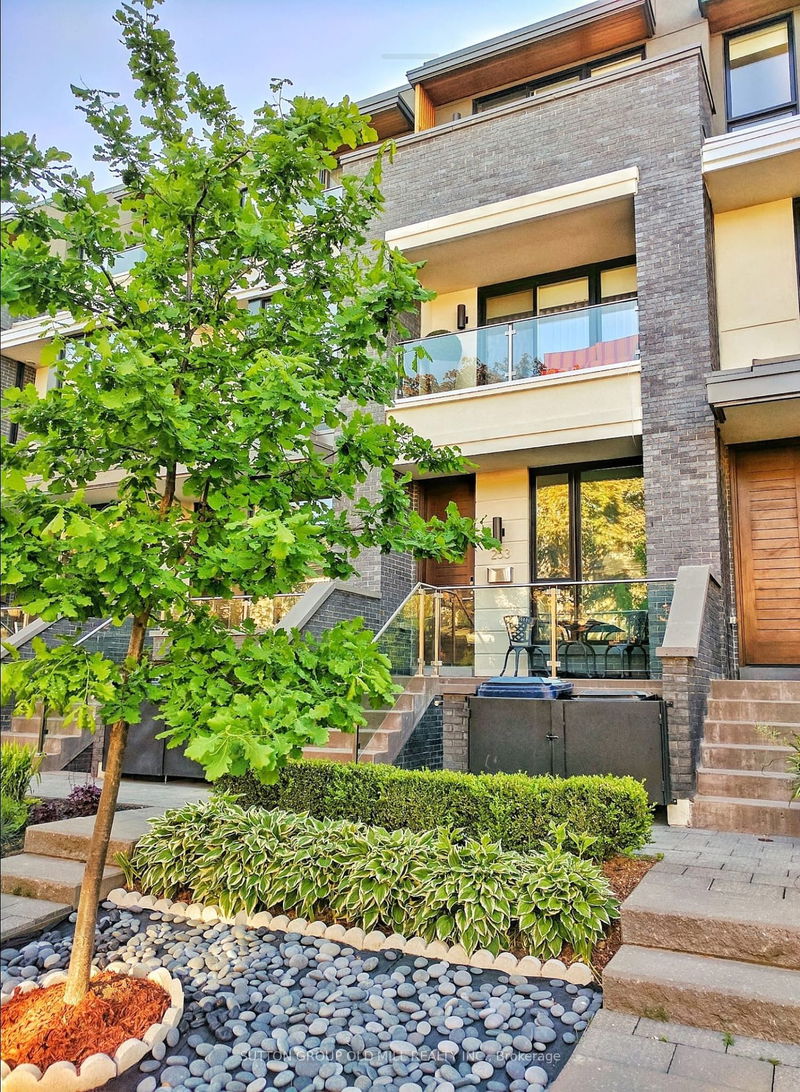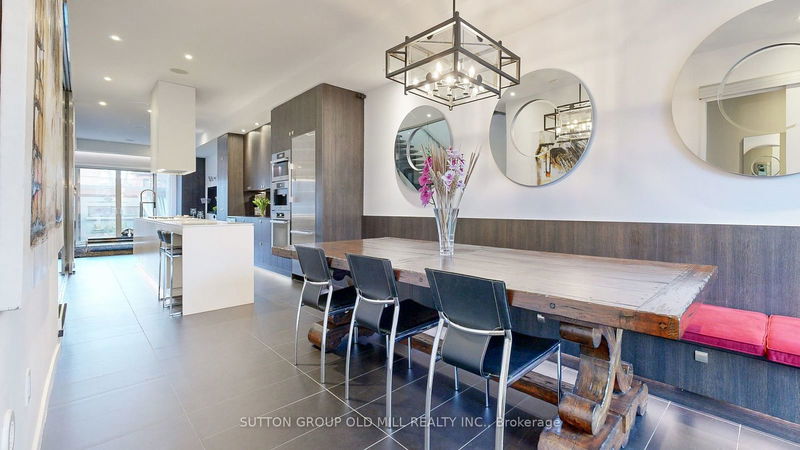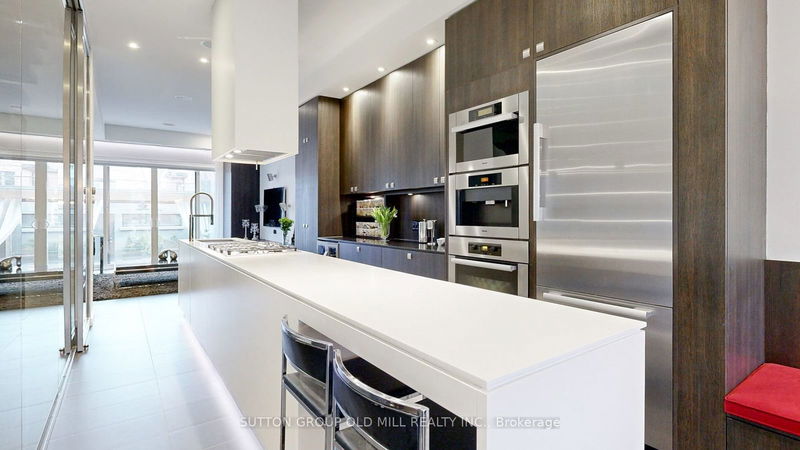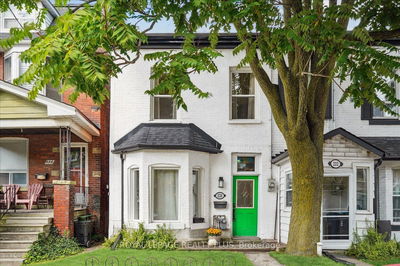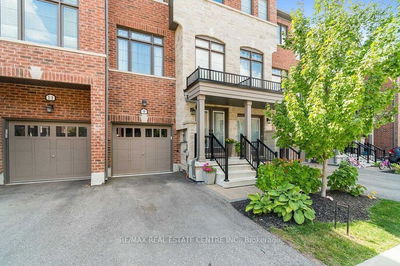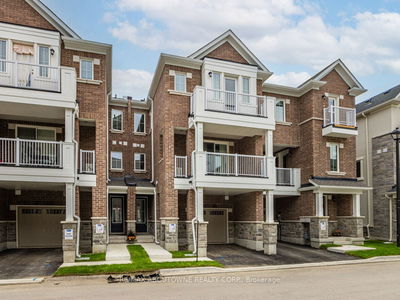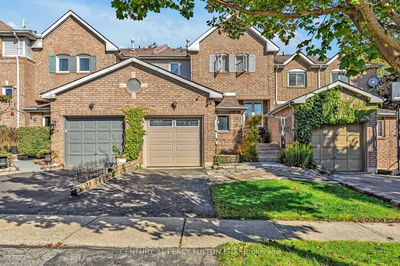253 Roxton
Palmerston-Little Italy | Toronto
$2,399,000.00
Listed about 21 hours ago
- 3 bed
- 5 bath
- 2500-3000 sqft
- 1.0 parking
- Att/Row/Twnhouse
Instant Estimate
$2,379,768
-$19,232 compared to list price
Upper range
$2,665,021
Mid range
$2,379,768
Lower range
$2,094,514
Property history
- Now
- Listed on Oct 8, 2024
Listed for $2,399,000.00
1 day on market
- Jul 4, 2024
- 3 months ago
Terminated
Listed for $2,399,000.00 • 3 months on market
- Mar 6, 2024
- 7 months ago
Expired
Listed for $2,499,000.00 • 4 months on market
- Nov 3, 2023
- 11 months ago
Terminated
Listed for $2,549,000.00 • about 2 months on market
- May 8, 2023
- 1 year ago
Terminated
Listed for $2,599,000.00 • 2 months on market
Location & area
Schools nearby
Home Details
- Description
- Welcome to 253 Roxton Rd! This place is more than just a townhome it's your ultimate chill zone in the heart of Little Italy. Picture this: three spacious bedrooms, five sleek bathrooms, and a vibe that screams relaxation. Step inside, and boom, you're hit with this airy, open-concept living space, complete with sky-high 10-ft ceilings. And let's talk about the kitchen, it's like something out of a magazine, with top-notch appliances and enough room to host the ultimate hangout.Head up to the third floor, and you've got your own private sanctuary in the primary bdrm. Plus, every bedroom comes with its own ensuite bathroom. Talk about luxury! Oh, and did we mention the backyard? It's landscaped to perfection, ready for all your outdoor entertaining needs. And bonus: there's a basement apartment, perfect for guests or some extra income. And don't even get us started on the location, you're just steps away from the best restaurants, cafes, and shops the city has to offer.
- Additional media
- https://sites.happyhousegta.com/253roxtonroad/?mls
- Property taxes
- $8,241.81 per year / $686.82 per month
- Basement
- Apartment
- Basement
- Sep Entrance
- Year build
- -
- Type
- Att/Row/Twnhouse
- Bedrooms
- 3 + 1
- Bathrooms
- 5
- Parking spots
- 1.0 Total | 1.0 Garage
- Floor
- -
- Balcony
- -
- Pool
- None
- External material
- Brick
- Roof type
- -
- Lot frontage
- -
- Lot depth
- -
- Heating
- Forced Air
- Fire place(s)
- N
- Main
- Living
- 17’7” x 12’12”
- Kitchen
- 16’12” x 9’6”
- Dining
- 18’3” x 9’3”
- 2nd
- 2nd Br
- 13’1” x 12’12”
- 3rd Br
- 12’12” x 12’0”
- Office
- 10’8” x 9’10”
- 3rd
- Prim Bdrm
- 17’5” x 12’12”
- Bathroom
- 12’12” x 12’6”
- Sitting
- 20’12” x 9’9”
- Lower
- Living
- 16’0” x 12’11”
- Br
- 12’11” x 12’2”
- Kitchen
- 9’5” x 9’1”
Listing Brokerage
- MLS® Listing
- C9387851
- Brokerage
- SUTTON GROUP OLD MILL REALTY INC.
Similar homes for sale
These homes have similar price range, details and proximity to 253 Roxton
