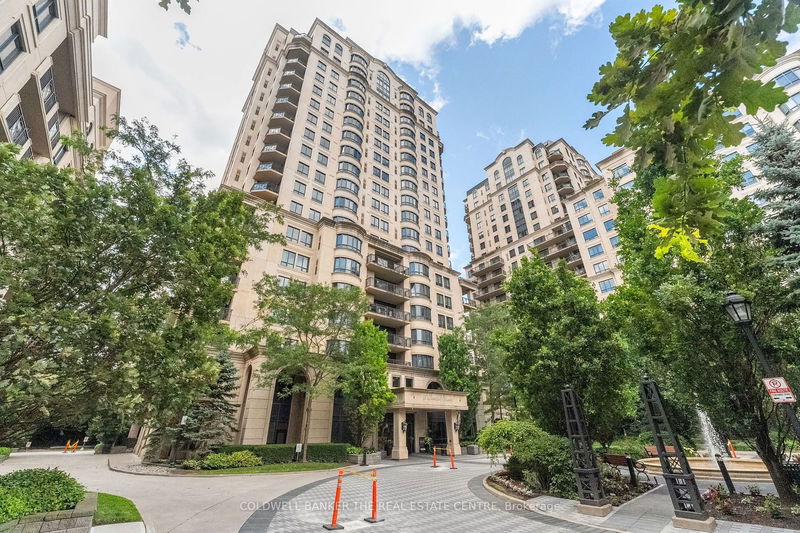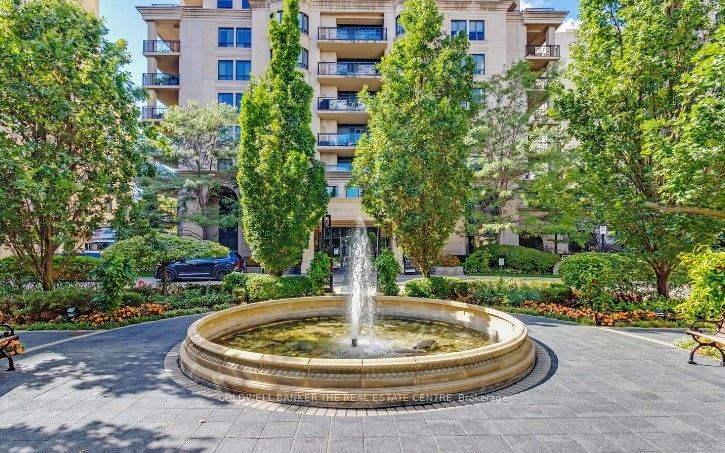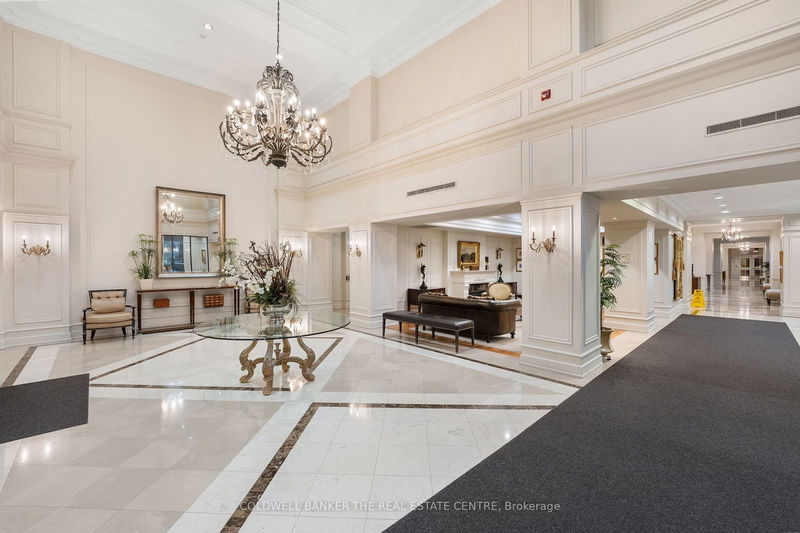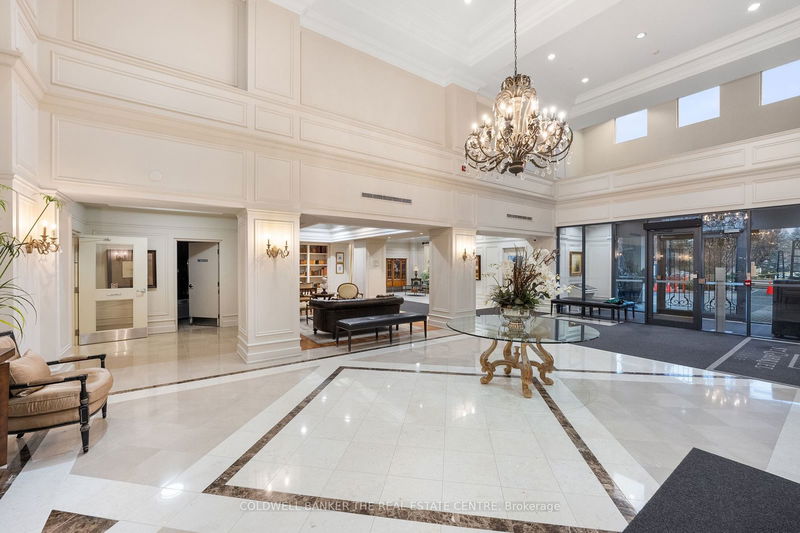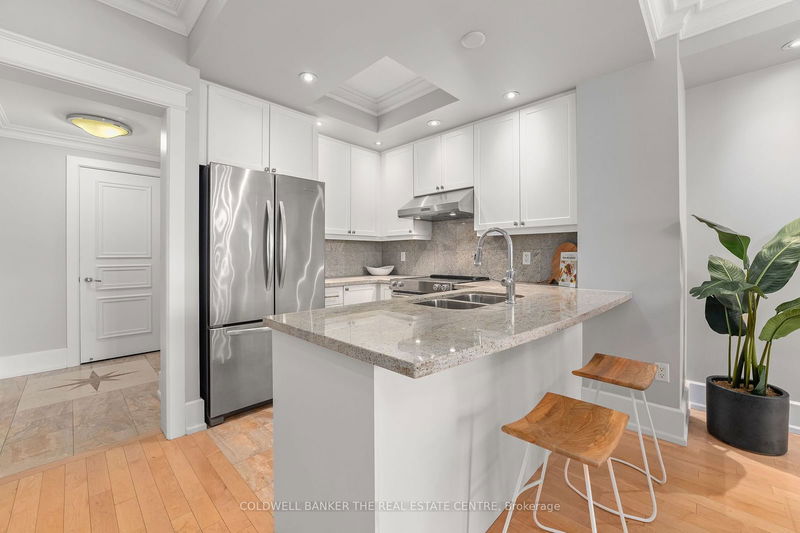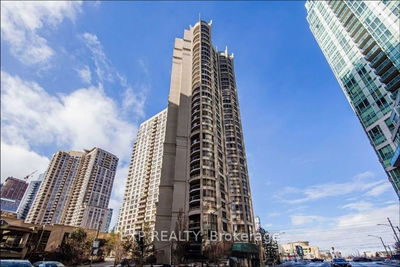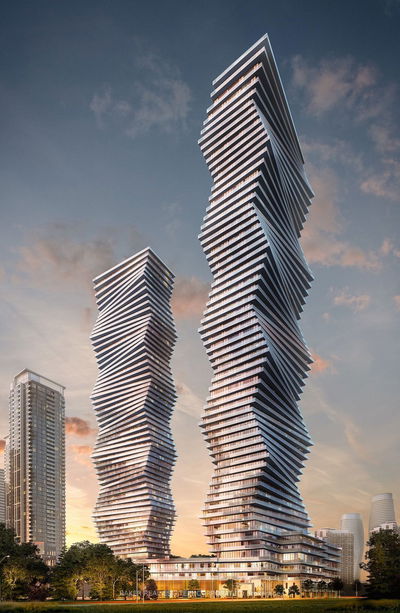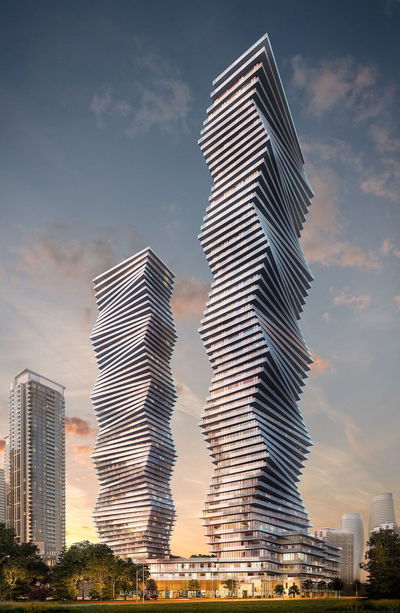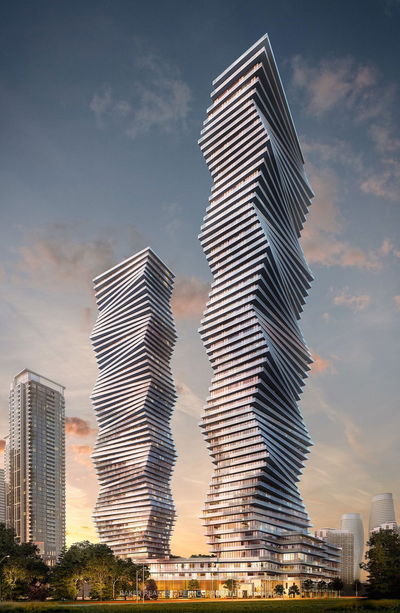801 - 662 Sheppard
Bayview Village | Toronto
$1,049,000.00
Listed 3 days ago
- 2 bed
- 2 bath
- 1000-1199 sqft
- 1.0 parking
- Condo Apt
Instant Estimate
$1,014,238
-$34,762 compared to list price
Upper range
$1,161,672
Mid range
$1,014,238
Lower range
$866,804
Property history
- Now
- Listed on Oct 8, 2024
Listed for $1,049,000.00
3 days on market
- Jul 19, 2024
- 3 months ago
Expired
Listed for $1,099,000.00 • 2 months on market
- Apr 30, 2024
- 5 months ago
Expired
Listed for $1,149,000.00 • 2 months on market
- Feb 16, 2024
- 8 months ago
Terminated
Listed for $1,189,000.00 • 2 months on market
Location & area
Schools nearby
Home Details
- Description
- Luxury Meets Elegance In This 2-Bedroom Apartment At St. Gabriel Village, Crafted By Renowned Developer Shane Baghai. Featuring Hardwood Floors, Granite Countertops, Stainless Steel Appliances, And A Walkout Balcony (8'x10'), This Stunning Residence Offers A Spa-Like Ensuite In The Primary Bedroom. Enjoy Resort-Style Living With Amenities Including An Indoor Pool, Valet Parking, And A Game Room. Located Near Bayview Village, Restaurants, And Public Transportation, This Prestigious Building Offers 5-Star Hotel Services With A 24-Hour Concierge And More. Conveniently Situated Near Bayview Village Mall, Subway Access, And The 401 Highway, This Residence Epitomizes Sophisticated Urban Living. Optional Storage Locker P3 - 181 Level $23.97 Mth. /. Parking Additional $71.90/Mth.
- Additional media
- https://listings.realtyphotohaus.ca/videos/0190cac0-3a71-738f-b97b-f19a82e93e11
- Property taxes
- $4,438.71 per year / $369.89 per month
- Condo fees
- $1,374.31
- Basement
- Other
- Year build
- -
- Type
- Condo Apt
- Bedrooms
- 2
- Bathrooms
- 2
- Pet rules
- Restrict
- Parking spots
- 1.0 Total | 1.0 Garage
- Parking types
- Exclusive
- Floor
- -
- Balcony
- Open
- Pool
- -
- External material
- Brick
- Roof type
- -
- Lot frontage
- -
- Lot depth
- -
- Heating
- Forced Air
- Fire place(s)
- Y
- Locker
- Ensuite
- Building amenities
- Bbqs Allowed, Concierge, Games Room, Guest Suites, Gym, Indoor Pool
- Main
- Foyer
- 0’0” x 0’0”
- Kitchen
- 8’1” x 8’1”
- Living
- 21’12” x 12’7”
- Dining
- 21’12” x 12’7”
- Br
- 13’12” x 10’12”
- 2nd Br
- 16’12” x 10’12”
Listing Brokerage
- MLS® Listing
- C9387027
- Brokerage
- COLDWELL BANKER THE REAL ESTATE CENTRE
Similar homes for sale
These homes have similar price range, details and proximity to 662 Sheppard
