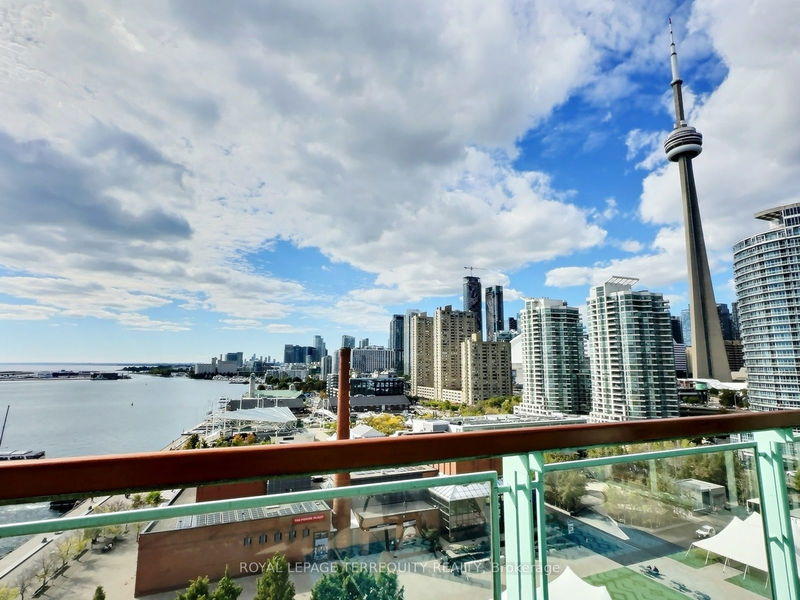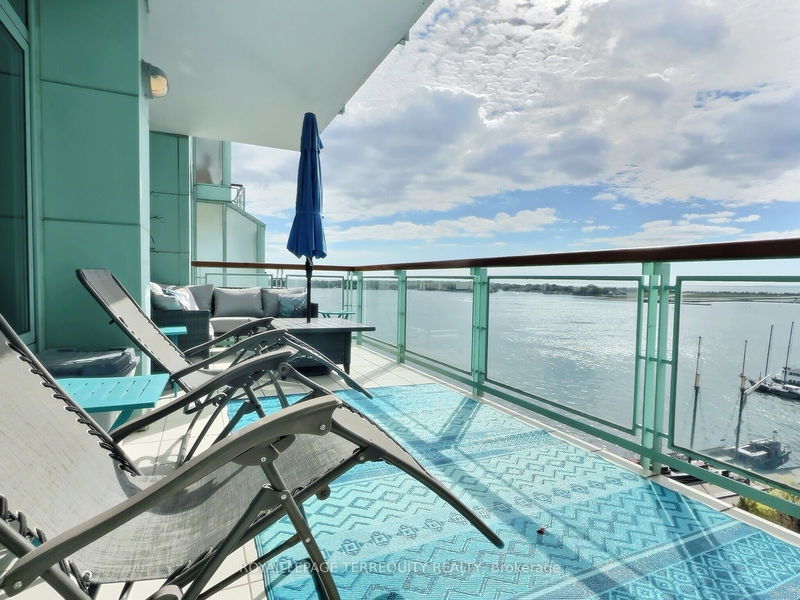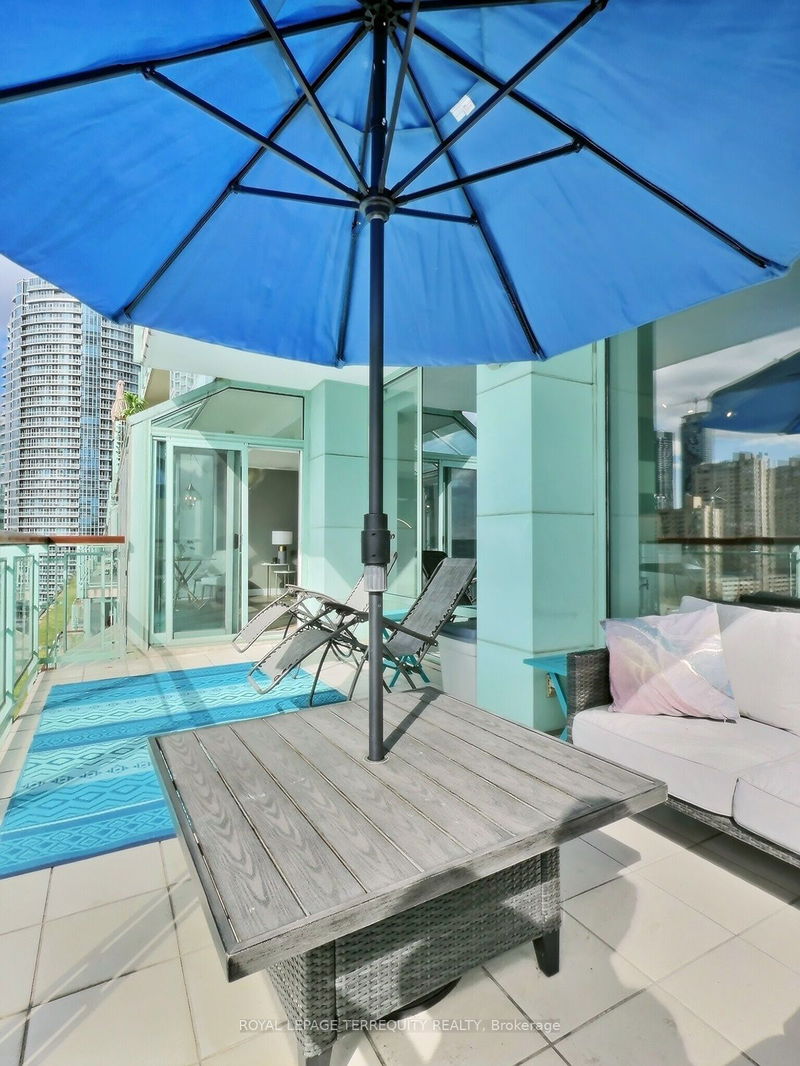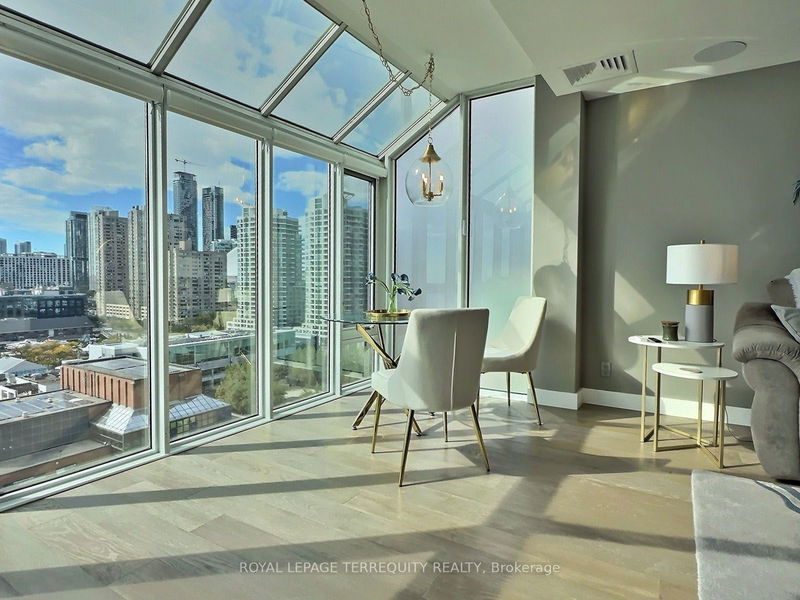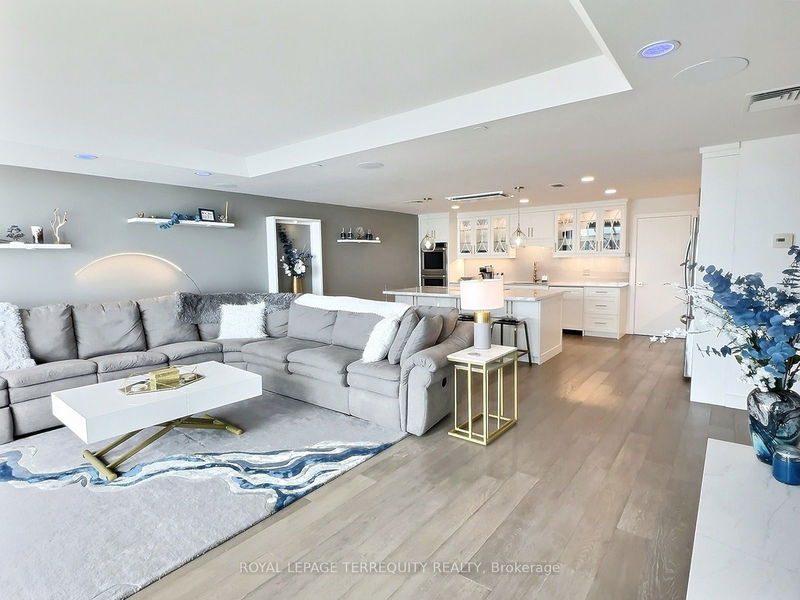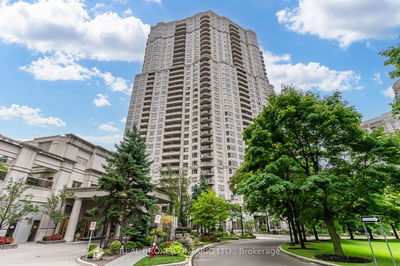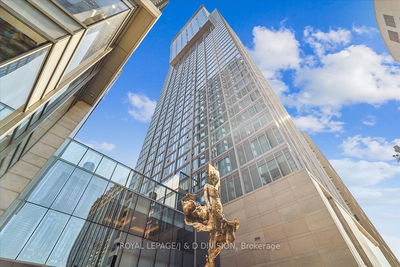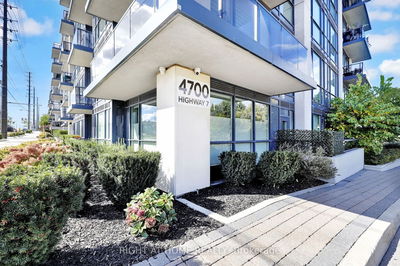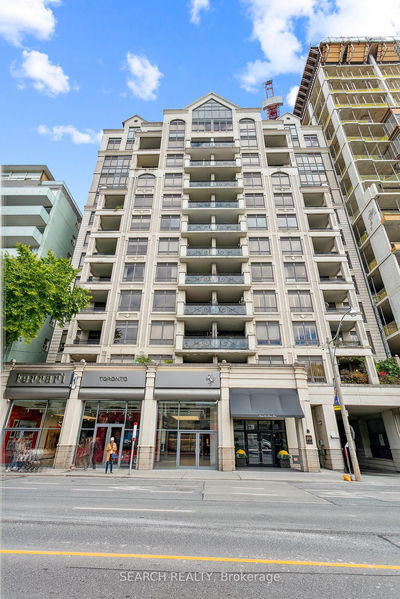1007 - 211 Queens
Waterfront Communities C1 | Toronto
$1,999,000.00
Listed 1 day ago
- 2 bed
- 2 bath
- 1600-1799 sqft
- 1.0 parking
- Condo Apt
Instant Estimate
$1,590,057
-$408,943 compared to list price
Upper range
$1,845,192
Mid range
$1,590,057
Lower range
$1,334,922
Property history
- Now
- Listed on Oct 8, 2024
Listed for $1,999,000.00
2 days on market
Location & area
Schools nearby
Home Details
- Description
- This is you our best chance to live at the centre of Toronto's stunning waterfront. Suite 1007 faces West & the Terrace Faces both South and West for stunning waterfront & City views plus spectacular Sunsets year round. Exquisite renovations makes this 1670 Sq Ft 2 bed 2 bath residence a true gem. A true Gourmet Kitchen. Motorized Blinds in all Rooms overlooking the 10 Acre HarbourFront Centre & Toronto's HarbourFront. A Landmark architecturally unique heritage industrial building was converted in 1983 to include a 4 story, 72 unit luxury condo. No waiting for elevators! The Atrium below features many shops, boutiques, fine restaurants, grocery store and offices. No need to leave the building for a full day of pleasure. Amenities are first class. 2nd Bedroom boasts a Murphy Bed for your guests. Your parking spot can accommodate an EV Charger. What more can you ask for?
- Additional media
- https://youtu.be/xBIIU0mfF90
- Property taxes
- $7,548.00 per year / $629.00 per month
- Condo fees
- $2,492.24
- Basement
- None
- Year build
- 51-99
- Type
- Condo Apt
- Bedrooms
- 2
- Bathrooms
- 2
- Pet rules
- Restrict
- Parking spots
- 1.0 Total | 1.0 Garage
- Parking types
- Owned
- Floor
- -
- Balcony
- Terr
- Pool
- -
- External material
- Concrete
- Roof type
- -
- Lot frontage
- -
- Lot depth
- -
- Heating
- Heat Pump
- Fire place(s)
- Y
- Locker
- Owned
- Building amenities
- Concierge, Indoor Pool, Rooftop Deck/Garden, Sauna
- Main
- Foyer
- 10’4” x 6’11”
- Pantry
- 5’3” x 4’7”
- Other
- 9’10” x 3’10”
- Living
- 36’1” x 20’0”
- Dining
- 36’1” x 20’0”
- Kitchen
- 17’2” x 9’11”
- Prim Bdrm
- 18’1” x 11’3”
- Bathroom
- 9’8” x 9’3”
- Other
- 4’12” x 4’9”
- 2nd Br
- 16’12” x 12’1”
- Bathroom
- 7’6” x 9’5”
- Other
- 19’10” x 9’5”
Listing Brokerage
- MLS® Listing
- C9388416
- Brokerage
- ROYAL LEPAGE TERREQUITY REALTY
Similar homes for sale
These homes have similar price range, details and proximity to 211 Queens
