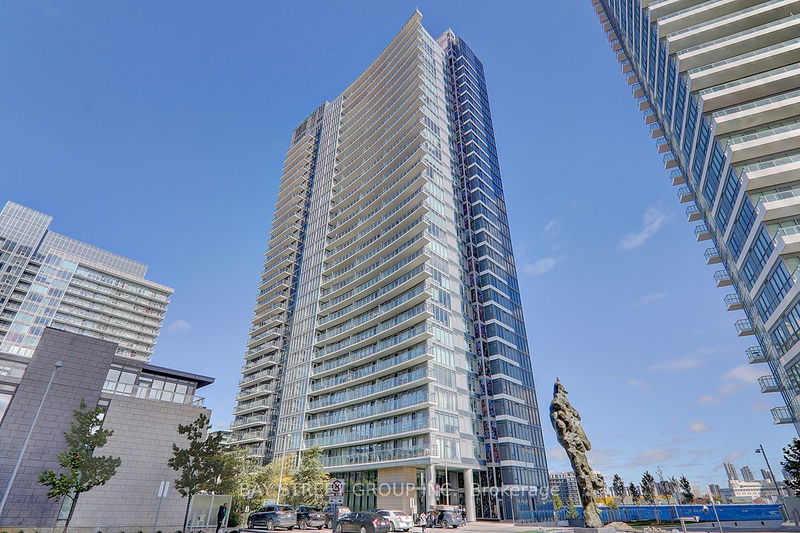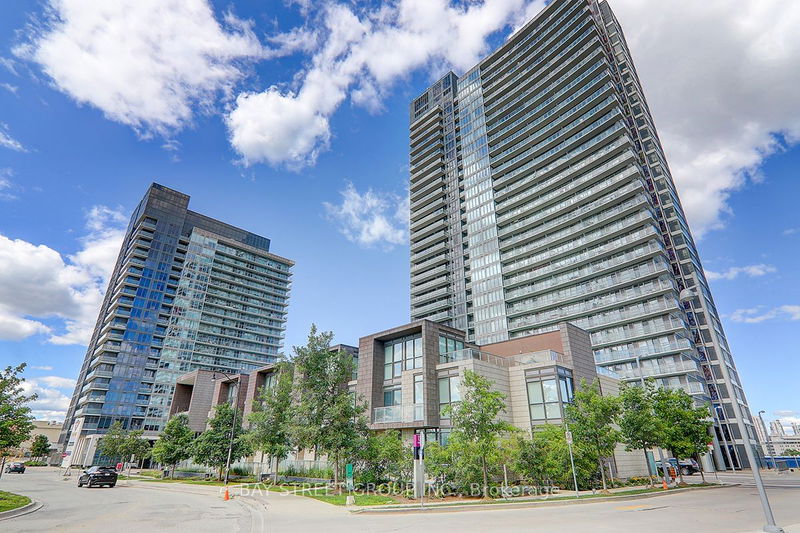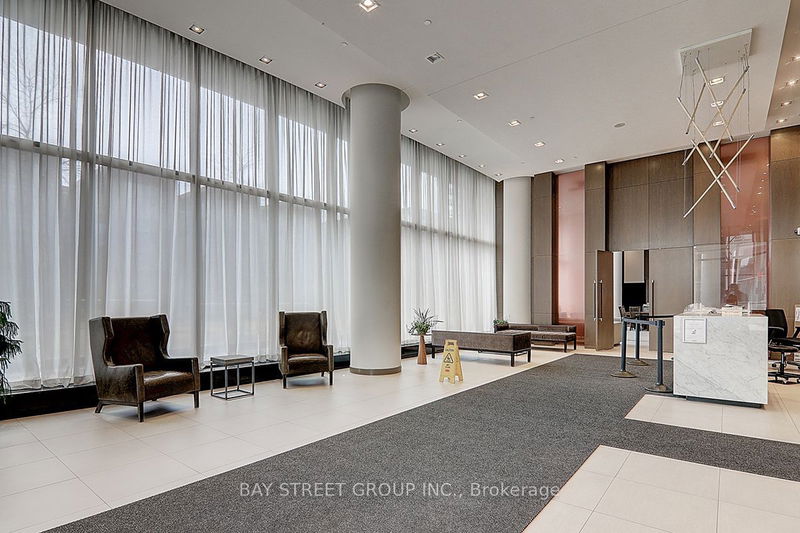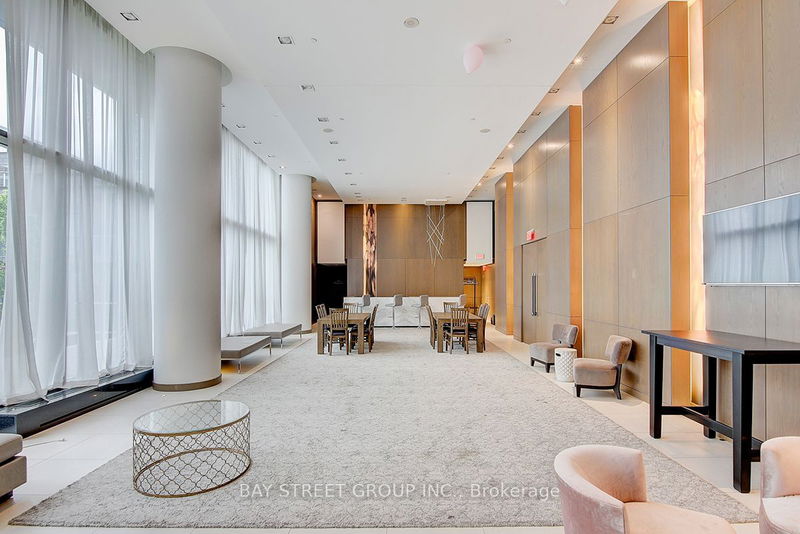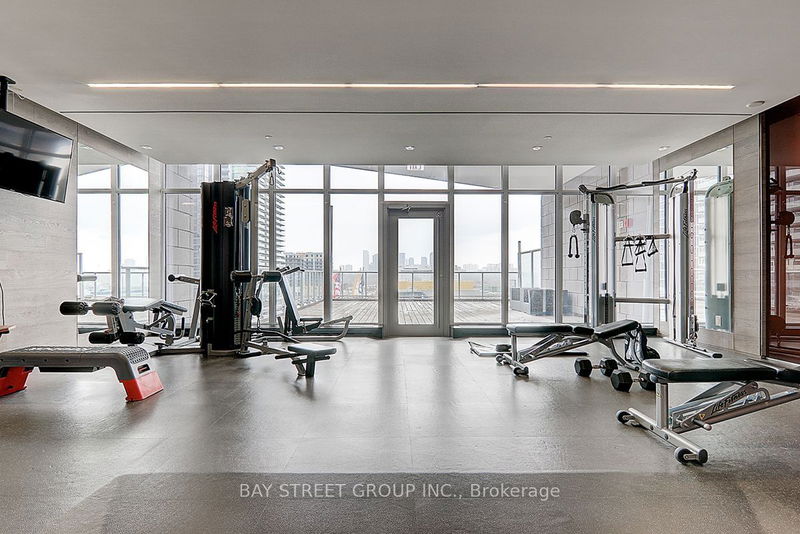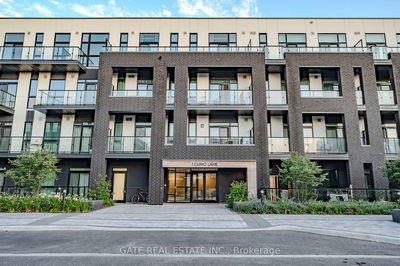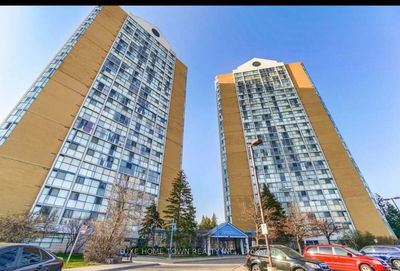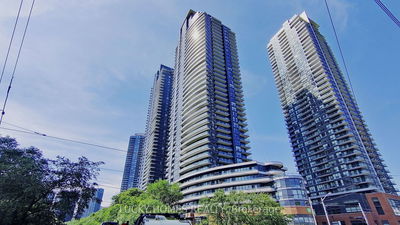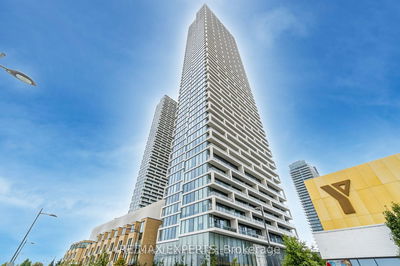1109 - 121 Mcmahon
Bayview Village | Toronto
$675,000.00
Listed 2 days ago
- 2 bed
- 2 bath
- 900-999 sqft
- 1.0 parking
- Condo Apt
Instant Estimate
$698,572
+$23,572 compared to list price
Upper range
$747,553
Mid range
$698,572
Lower range
$649,590
Property history
- Now
- Listed on Oct 8, 2024
Listed for $675,000.00
2 days on market
Location & area
Schools nearby
Home Details
- Description
- This stunning renovated 2-bedroom + den corner unit offers over 1000 sqft of living space, including a spacious balcony perfect for enjoying stunning south-west views. The functional layout is enhanced by floor-to-ceiling windows that fill the space with natural light. Fresh vinyl flooring flows seamlessly throughout, complementing the brand-new modern kitchen, complete with sleek stainless steel appliances. Ideal for both comfort and convenience, this unit is situated in a prime location close to Hwy 404/401, providing easy access for commuters. You'll also be minutes away from groceries, restaurants, and shopping mall. Whether you're relaxing in the open-concept living area or exploring the vibrant neighbourhood, this unit is perfect for modern living. Don't miss out on this move-in-ready gem!
- Additional media
- -
- Property taxes
- $3,197.34 per year / $266.45 per month
- Condo fees
- $844.99
- Basement
- None
- Year build
- -
- Type
- Condo Apt
- Bedrooms
- 2 + 1
- Bathrooms
- 2
- Pet rules
- Restrict
- Parking spots
- 1.0 Total | 1.0 Garage
- Parking types
- Owned
- Floor
- -
- Balcony
- Open
- Pool
- -
- External material
- Brick
- Roof type
- -
- Lot frontage
- -
- Lot depth
- -
- Heating
- Forced Air
- Fire place(s)
- N
- Locker
- Ensuite
- Building amenities
- -
- Main
- Living
- 15’5” x 17’6”
- Dining
- 17’6” x 15’5”
- Kitchen
- 7’3” x 11’5”
- Prim Bdrm
- 11’5” x 12’3”
- 2nd Br
- 12’3” x 9’12”
- Den
- 5’10” x 8’2”
Listing Brokerage
- MLS® Listing
- C9388455
- Brokerage
- BAY STREET GROUP INC.
Similar homes for sale
These homes have similar price range, details and proximity to 121 Mcmahon
